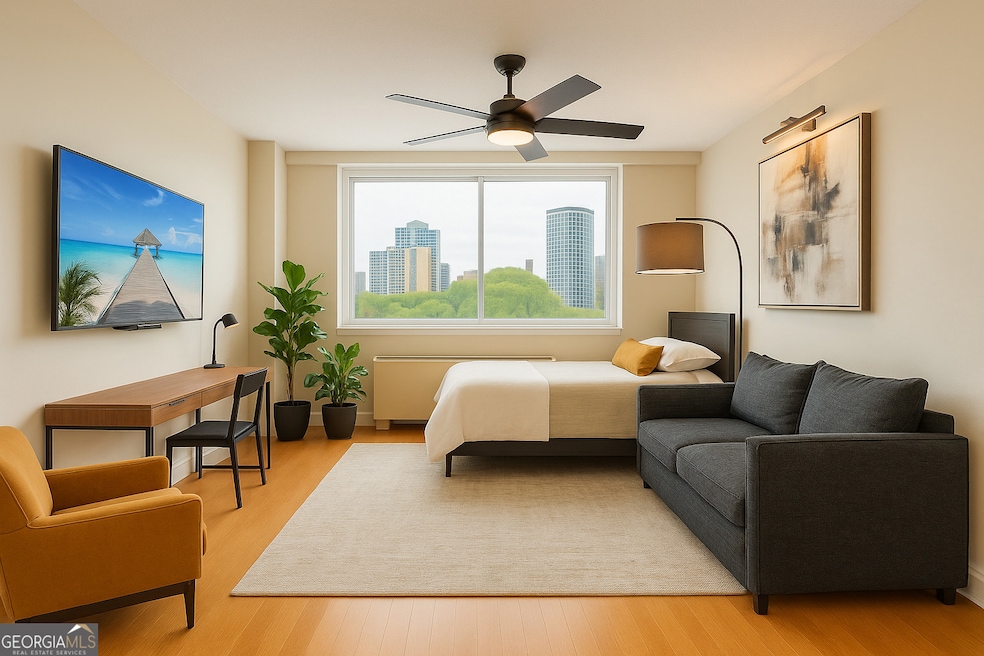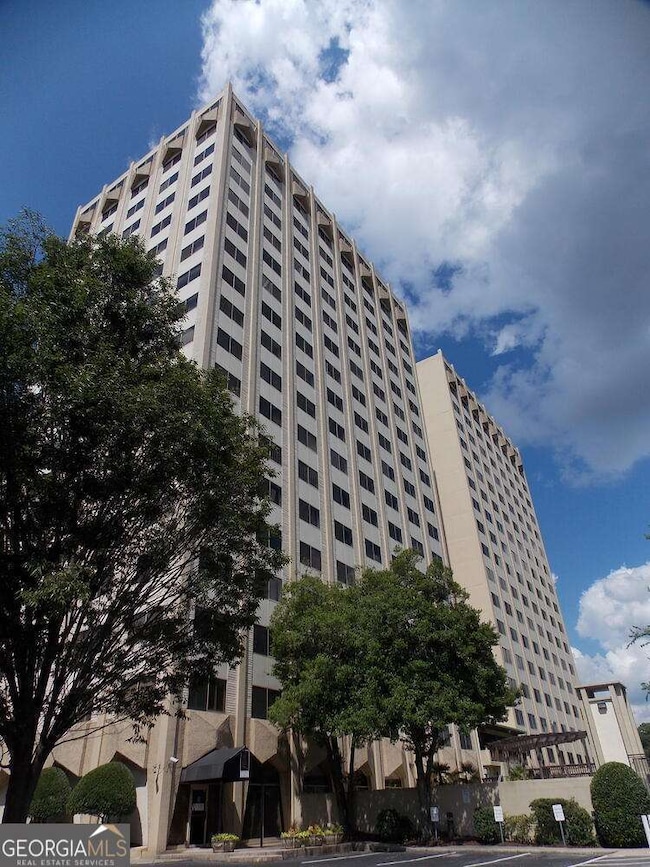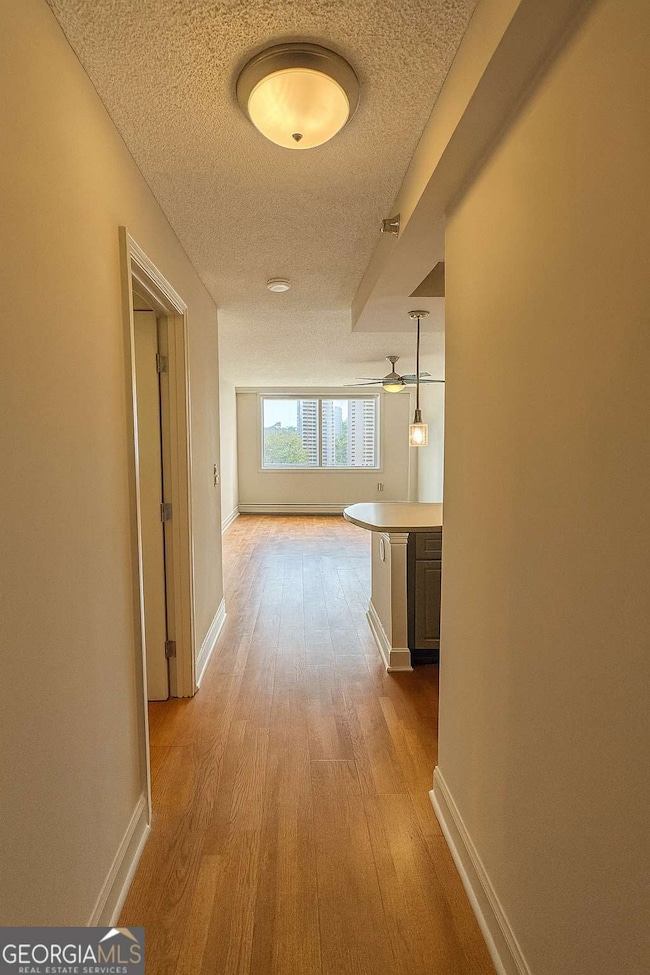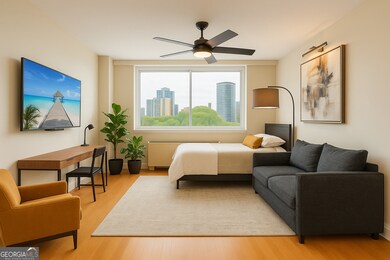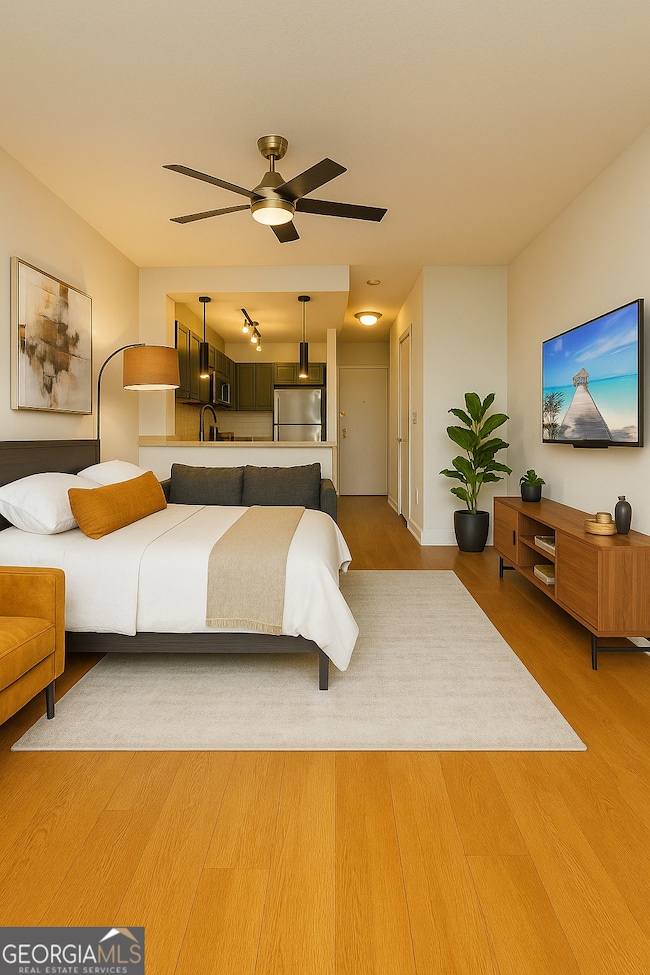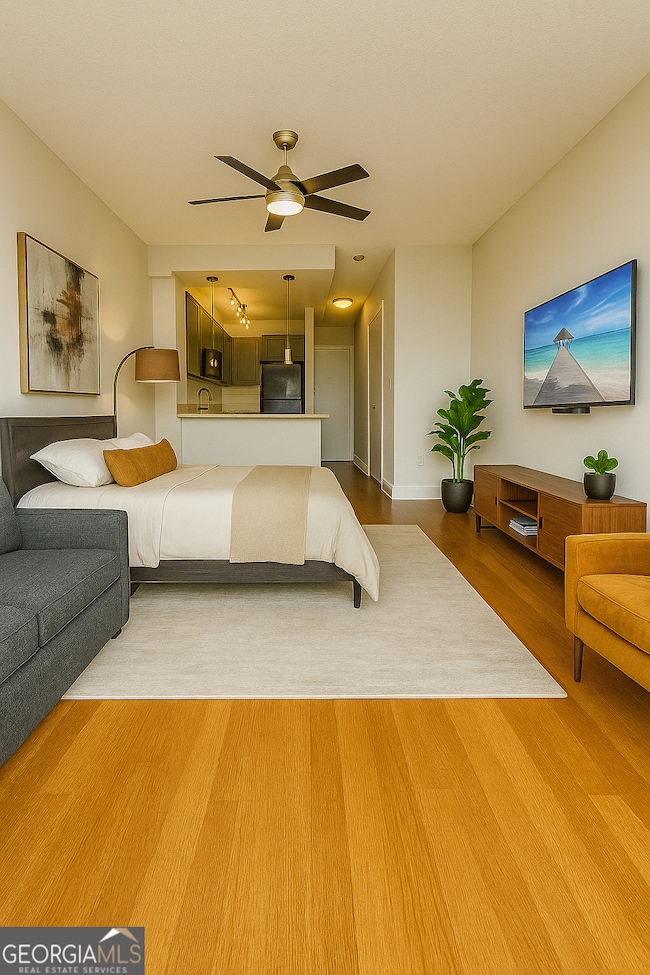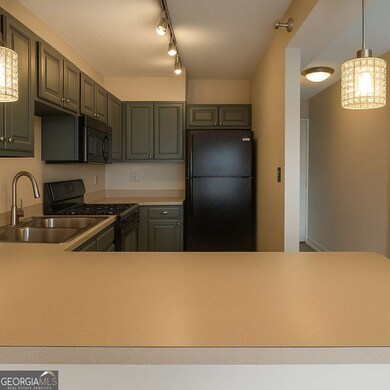Welcome to Parklane in Buckhead, This stunning Studio condo is your gateway to the vibrant Atlanta lifestyle. Located in the heart of Buckhead, this unit boasts an unbeatable city skyline view, making it one of the most coveted in the building. Step into a bright, open layout filled with natural sunlight pouring through large picture window. The space feels airy and inviting, with hardwood floors and fresh paint throughout. The modern kitchen features sleek stone countertops, black appliances, gas cooking, and ample storage. A washer and dryer are available in the common area on the B-level. The spacious Studio offers a generous walk-in closet with views overlooking North Atlanta. As a resident, you'll enjoy premium amenities such as: - 24/7 concierge service - A sparkling swimming pool - Fully equipped gym - Clubhouse and meeting spaces - Secure parking - A dedicated dog park for your furry friends Located just steps away from MARTA, you'll have easy access to all of Atlanta. Walk to some of Buckhead's best bars, restaurants, and upscale shopping - the perfect blend of luxury and leisure awaits you here. **Housing vouchers are considered.** Don't miss this opportunity to call Parklane home. Schedule your tour today and experience the best of Buckhead living!

