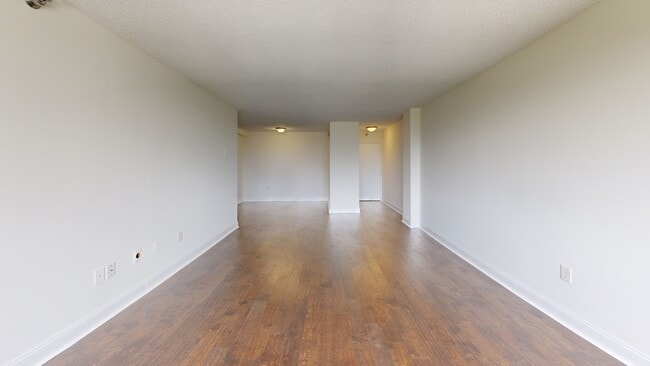Welcome to Parklane on Peachtree — a full-service building in the heart of Buckhead where your HOA fee covers all utilities (electricity, water, gas, sewer, and trash). This spacious 17th-floor 1BR/1BA condo offers 837 sq ft with an open layout, large windows with amazing penthouse views, walk-in closet, and deeded parking. Building amenities include 24-hour concierge, saltwater pool, fitness center, dog park, grilling stations, and clubrooms. The building is both FHA and VA approved, providing flexible financing options.
From this prime Buckhead location, residents enjoy convenient access to Midtown, Downtown, Atlantic Station, Emory, Grady Hospital, and Hartsfield-Jackson Atlanta International Airport. You’re also just minutes away from many of Atlanta’s premier attractions — including the Beltline, High Street ATL, The Shops at Buckhead, Lenox Mall, Phipps Plaza, Citizens Market, Piedmont Park, and Colony Square — placing the city’s top shopping, dining, and entertainment right at your doorstep.
Priced below comps for immediate sale — don’t miss this opportunity!






