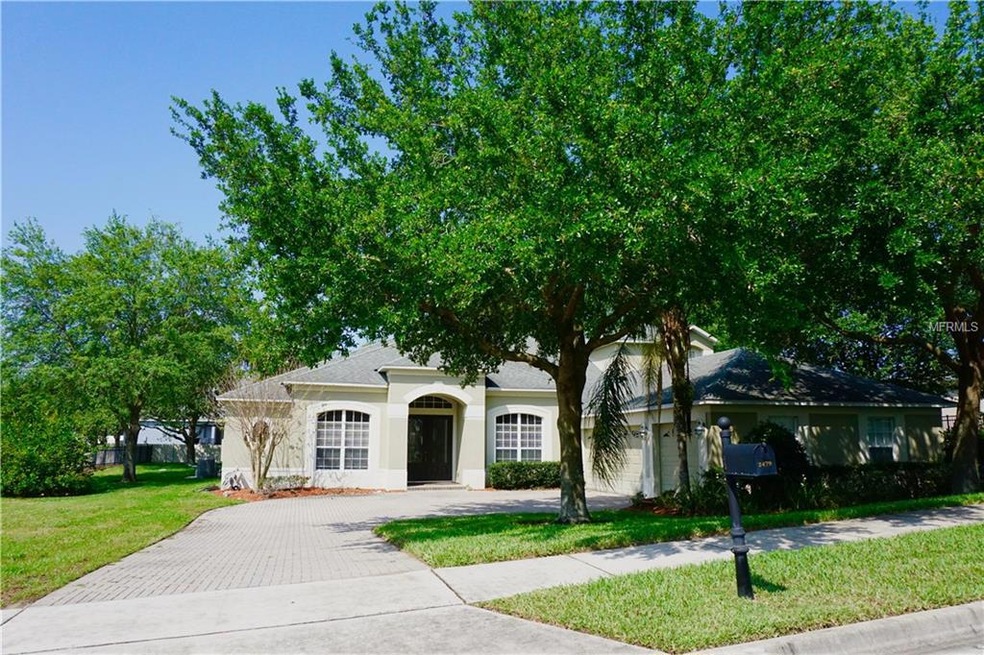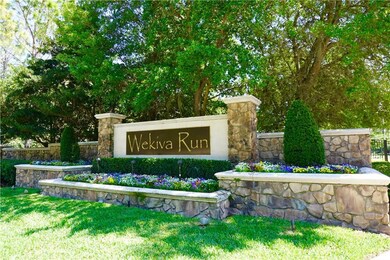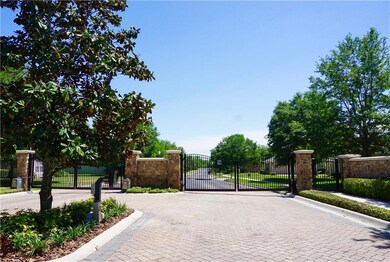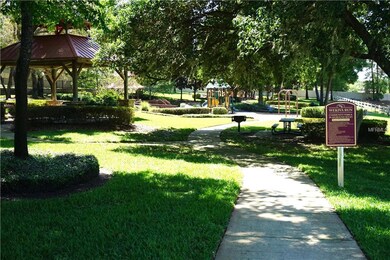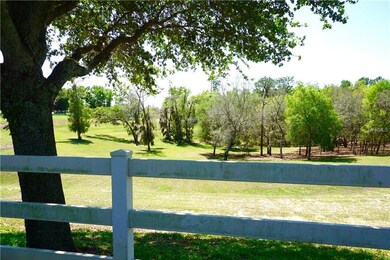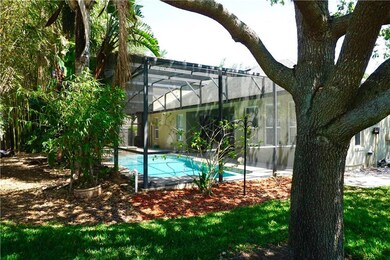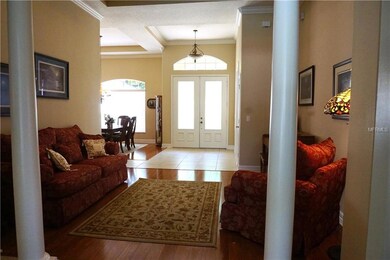
2479 Ponkan Summit Dr Apopka, FL 32712
Estimated Value: $666,000 - $732,000
Highlights
- Oak Trees
- Screened Pool
- Gated Community
- Wolf Lake Elementary School Rated A-
- Home Theater
- Open Floorplan
About This Home
As of June 2017Why does smart design always shine through? This home is a perfect example of a home that has all the bells and whistles and offers maximum bang for the buck. HUGE living spaces with four-way split plan. Downstairs master is enormous with direct access to den/library. Second bedroom and bath on back of home with 2 beds and 1 bath toward front of home. Upstairs is a great open space with Loft/Living space or Game room, Bedrooms, Bath and a Media Room sans windows for great entertainment viewing. If the kitchen is the heart of a home then this kitchen is beating fast. Most homeowners would never believe they could own a kitchen like this for the price. This is a home worthy of a top chef and is absolutely stunning. The pool is fabulous with an attached spa under the screen enclosure for maximum Florida enjoyment. Privacy abounds with oversized lot and great ground cover. The lemon tree in this yard is a prize winner with the largest lemons I have EVER seen in Central Florida. This home was a model home so you will find lots of extras at this house not normally found in general constructions and more often found in million dollar homes. New A/C systems in 2015 with multiple units for maximum efficiency. This home is amazing. It’s where all the day’s worries disappear the minute you walk in the door. It’s home.
Last Agent to Sell the Property
CHARLES RUTENBERG REALTY ORLANDO License #583698 Listed on: 04/07/2017

Home Details
Home Type
- Single Family
Est. Annual Taxes
- $3,938
Year Built
- Built in 2006
Lot Details
- 0.41 Acre Lot
- Lot Dimensions are 130x146
- East Facing Home
- Mature Landscaping
- Native Plants
- Oversized Lot
- Gentle Sloping Lot
- Oak Trees
- Fruit Trees
- Property is zoned R-1AAA
HOA Fees
- $83 Monthly HOA Fees
Parking
- 3 Car Attached Garage
- Rear-Facing Garage
- Side Facing Garage
- Garage Door Opener
Home Design
- Traditional Architecture
- Bi-Level Home
- Slab Foundation
- Shingle Roof
- Block Exterior
- Stucco
Interior Spaces
- 3,631 Sq Ft Home
- Open Floorplan
- Bar Fridge
- Crown Molding
- Tray Ceiling
- Cathedral Ceiling
- Ceiling Fan
- Blinds
- French Doors
- Entrance Foyer
- Great Room
- Family Room Off Kitchen
- Combination Dining and Living Room
- Home Theater
- Den
- Loft
- Bonus Room
- Game Room
- Inside Utility
- Laundry in unit
- Attic
Kitchen
- Eat-In Kitchen
- Built-In Oven
- Recirculated Exhaust Fan
- Microwave
- Dishwasher
- Wine Refrigerator
- Stone Countertops
- Disposal
Flooring
- Carpet
- Laminate
- Ceramic Tile
Bedrooms and Bathrooms
- 5 Bedrooms
- Split Bedroom Floorplan
- Walk-In Closet
- 4 Full Bathrooms
Home Security
- Security System Owned
- Fire and Smoke Detector
Eco-Friendly Details
- Ventilation
Pool
- Screened Pool
- In Ground Pool
- Heated Spa
- Gunite Pool
- Saltwater Pool
- Fence Around Pool
- Pool Sweep
Outdoor Features
- Deck
- Enclosed patio or porch
Utilities
- Zoned Heating and Cooling
- Electric Water Heater
- High Speed Internet
- Cable TV Available
Listing and Financial Details
- Tax Lot 77
- Assessor Parcel Number 30-20-28-9139-00-770
Community Details
Overview
- Wekiva Run Ph I Subdivision
- The community has rules related to deed restrictions
Recreation
- Community Playground
- Park
Security
- Gated Community
Ownership History
Purchase Details
Home Financials for this Owner
Home Financials are based on the most recent Mortgage that was taken out on this home.Purchase Details
Home Financials for this Owner
Home Financials are based on the most recent Mortgage that was taken out on this home.Purchase Details
Home Financials for this Owner
Home Financials are based on the most recent Mortgage that was taken out on this home.Similar Homes in Apopka, FL
Home Values in the Area
Average Home Value in this Area
Purchase History
| Date | Buyer | Sale Price | Title Company |
|---|---|---|---|
| Jolly Darrin | $410,000 | First American Title Insuran | |
| Wren Timothy L | $544,000 | Sunbelt Title Agency | |
| Faulk William Therman | $476,000 | M-I Title Agency Ltd Lc |
Mortgage History
| Date | Status | Borrower | Loan Amount |
|---|---|---|---|
| Open | Jolly Darrin | $390,640 | |
| Closed | Jolly Darrin | $410,000 | |
| Previous Owner | Wren Timothy L | $326,300 | |
| Previous Owner | Wren Timothy L | $350,000 | |
| Previous Owner | Wren Timothy L | $344,000 | |
| Previous Owner | Faulk William Therman | $170,000 |
Property History
| Date | Event | Price | Change | Sq Ft Price |
|---|---|---|---|---|
| 08/17/2018 08/17/18 | Off Market | $410,000 | -- | -- |
| 06/02/2017 06/02/17 | Sold | $410,000 | 0.0% | $113 / Sq Ft |
| 04/24/2017 04/24/17 | Pending | -- | -- | -- |
| 04/06/2017 04/06/17 | For Sale | $410,000 | -- | $113 / Sq Ft |
Tax History Compared to Growth
Tax History
| Year | Tax Paid | Tax Assessment Tax Assessment Total Assessment is a certain percentage of the fair market value that is determined by local assessors to be the total taxable value of land and additions on the property. | Land | Improvement |
|---|---|---|---|---|
| 2025 | $5,482 | $390,785 | -- | -- |
| 2024 | $5,126 | $390,785 | -- | -- |
| 2023 | $5,126 | $368,711 | $0 | $0 |
| 2022 | $4,920 | $357,972 | $0 | $0 |
| 2021 | $4,850 | $347,546 | $0 | $0 |
| 2020 | $4,649 | $342,748 | $0 | $0 |
| 2019 | $4,729 | $335,042 | $0 | $0 |
| 2018 | $4,688 | $328,795 | $40,000 | $288,795 |
| 2017 | $3,944 | $321,997 | $40,000 | $281,997 |
| 2016 | $3,938 | $319,358 | $45,000 | $274,358 |
| 2015 | $3,899 | $315,196 | $45,000 | $270,196 |
| 2014 | $3,929 | $283,858 | $30,000 | $253,858 |
Agents Affiliated with this Home
-
Linda Hutchinson

Seller's Agent in 2017
Linda Hutchinson
CHARLES RUTENBERG REALTY ORLANDO
(407) 925-7721
12 Total Sales
-
Nick Nesta, III
N
Buyer's Agent in 2017
Nick Nesta, III
NESTA REAL ESTATE CONSULTANTS
(407) 442-0299
20 in this area
64 Total Sales
Map
Source: Stellar MLS
MLS Number: O5502653
APN: 30-2028-9139-00-770
- 2581 Ponkan Summit Dr
- 2399 Parkside Glen Dr
- 2924 Ponkan Meadow Dr
- 2805 Ponkan Meadow Dr
- 2149 Parkside Meadow Dr
- 3126 Wolf Lake Ave
- 3126 Wolf Lake Ave
- 3126 Wolf Lake Ave
- 3126 Wolf Lake Ave
- 3126 Wolf Lake Ave
- 3126 Wolf Lake Ave
- 3126 Wolf Lake Ave
- 3126 Wolf Lake Ave
- 3126 Wolf Lake Ave
- 3126 Wolf Lake Ave
- 3126 Wolf Lake Ave
- 3279 Roseville Dr
- 3287 Roseville Dr
- 3295 Roseville Dr
- 3271 Roseville Dr
- 2479 Ponkan Summit Dr
- 2491 Ponkan Summit Dr
- 2467 Ponkan Summit Dr
- 2576 Cedar Knoll Dr
- 2478 Ponkan Summit Dr
- 2490 Ponkan Summit Dr
- 2569 Ponkan Summit Dr
- 2455 Ponkan Summit Dr
- 2482 Cedar Knoll Dr
- 2466 Ponkan Summit Dr
- 2668 Drive
- 2575 Cedar Knoll Dr
- 2460 Cedar Knoll Dr
- 2615 Woodside Ridge Dr
- 2454 Ponkan Summit Dr
- 2623 Woodside Ridge Dr
- 2483 Cedar Knoll Dr
- 2443 Ponkan Summit Dr
- 2471 Cedar Knoll Dr
- 2680 Cedar Knoll Dr
