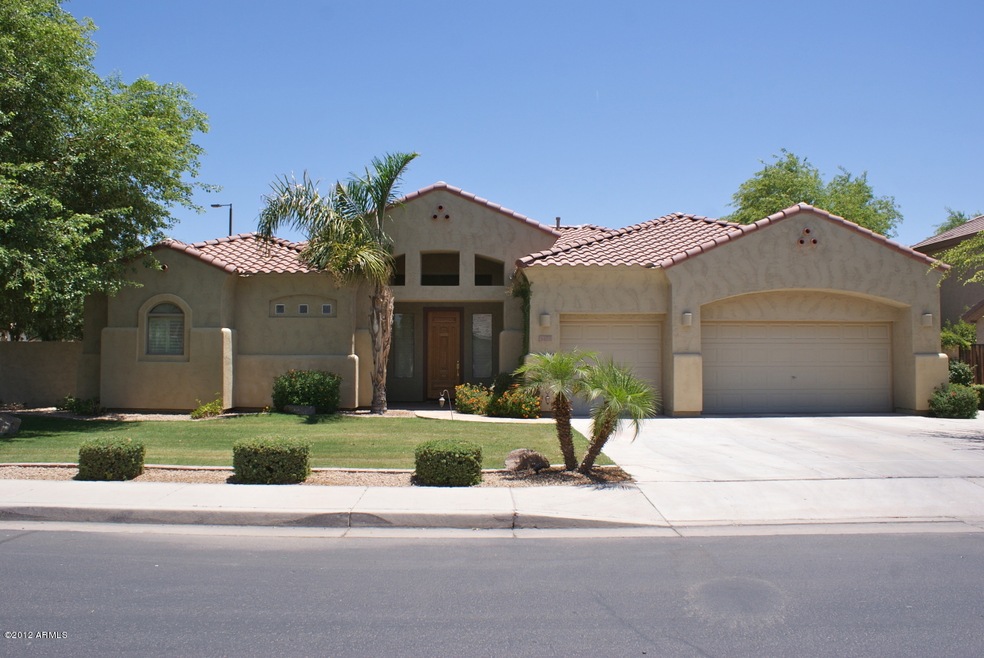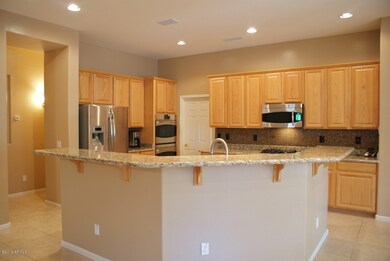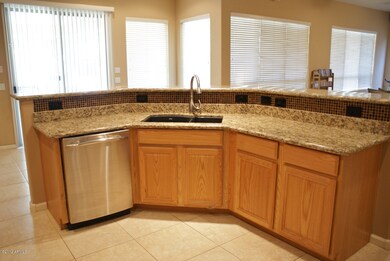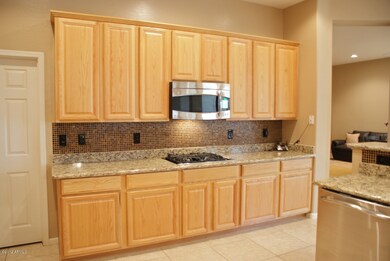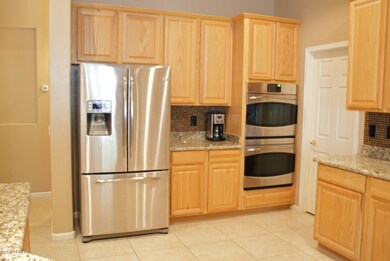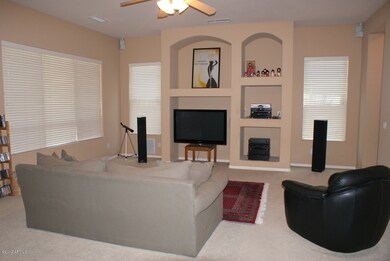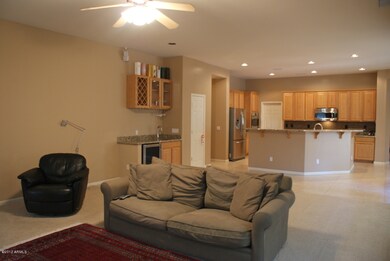
2479 S Dakota Place Chandler, AZ 85286
Central Chandler NeighborhoodEstimated Value: $904,134 - $997,000
Highlights
- Heated Spa
- RV Gated
- 0.25 Acre Lot
- T. Dale Hancock Elementary School Rated A
- Gated Community
- Outdoor Fireplace
About This Home
As of July 2012Absolutely gorgeous four bedroom, three full bath, single story with three-car garage in the gated community of Arden Park. This beautiful home sits on a premium corner and cul-de-sac lot. Kitchen has recently been updated with new granite countertops and stainless steel appliances. Family room, living room and dining room feature high ceilings, new flooring. Home is wired for surround sound in multiple rooms. Master bathroom recently renovated with luxurious new shower. Backyard paradise includes pool, spa, fireplace, built-in bbq, synthetic turf, putting green, chipping area with net. Don’t let this one go!
Last Agent to Sell the Property
David Courtright
Coldwell Banker Realty License #SA561812000 Listed on: 06/07/2012
Home Details
Home Type
- Single Family
Est. Annual Taxes
- $2,941
Year Built
- Built in 2002
Lot Details
- 0.25 Acre Lot
- Cul-De-Sac
- Private Streets
- Block Wall Fence
- Artificial Turf
- Corner Lot
- Front and Back Yard Sprinklers
- Sprinklers on Timer
- Grass Covered Lot
HOA Fees
- $105 Monthly HOA Fees
Parking
- 3 Car Garage
- Garage Door Opener
- RV Gated
Home Design
- Wood Frame Construction
- Tile Roof
- Stucco
Interior Spaces
- 3,040 Sq Ft Home
- 1-Story Property
- Wet Bar
- Ceiling height of 9 feet or more
- Ceiling Fan
- Gas Fireplace
- Solar Screens
- Security System Owned
Kitchen
- Eat-In Kitchen
- Breakfast Bar
- Gas Cooktop
- Built-In Microwave
- Kitchen Island
- Granite Countertops
Flooring
- Carpet
- Tile
Bedrooms and Bathrooms
- 4 Bedrooms
- Remodeled Bathroom
- Primary Bathroom is a Full Bathroom
- 3 Bathrooms
- Dual Vanity Sinks in Primary Bathroom
- Bathtub With Separate Shower Stall
Pool
- Heated Spa
- Private Pool
- Fence Around Pool
Outdoor Features
- Covered patio or porch
- Outdoor Fireplace
- Built-In Barbecue
Schools
- T. Dale Hancock Elementary School
- Hamilton High School
Utilities
- Refrigerated Cooling System
- Zoned Heating
- Heating System Uses Natural Gas
- High Speed Internet
- Cable TV Available
Listing and Financial Details
- Tax Lot 104
- Assessor Parcel Number 303-85-286
Community Details
Overview
- Association fees include ground maintenance
- Arden Park Association, Phone Number (480) 345-0046
- Built by US HOME
- Arden Park Subdivision
Security
- Gated Community
Ownership History
Purchase Details
Home Financials for this Owner
Home Financials are based on the most recent Mortgage that was taken out on this home.Purchase Details
Home Financials for this Owner
Home Financials are based on the most recent Mortgage that was taken out on this home.Purchase Details
Home Financials for this Owner
Home Financials are based on the most recent Mortgage that was taken out on this home.Purchase Details
Home Financials for this Owner
Home Financials are based on the most recent Mortgage that was taken out on this home.Similar Homes in Chandler, AZ
Home Values in the Area
Average Home Value in this Area
Purchase History
| Date | Buyer | Sale Price | Title Company |
|---|---|---|---|
| Mead Robert J | $430,000 | Clear Title Agency Of Arizon | |
| Dunlap Glenn C | $375,000 | Fidelity Natl Title Ins Co | |
| Gmac Morttgage Llc | $402,992 | None Available | |
| Larson Brain E | $333,915 | North American Title |
Mortgage History
| Date | Status | Borrower | Loan Amount |
|---|---|---|---|
| Open | Mead Robert J | $344,000 | |
| Previous Owner | Dunlap Glenn C | $225,000 | |
| Previous Owner | Larson Brian E | $175,000 | |
| Previous Owner | Larson Brian E | $60,000 | |
| Previous Owner | Larson Brian E | $384,000 | |
| Previous Owner | Larson Brian E | $375,000 | |
| Previous Owner | Larson Brian E | $30,000 | |
| Previous Owner | Larson Brain E | $267,132 |
Property History
| Date | Event | Price | Change | Sq Ft Price |
|---|---|---|---|---|
| 07/20/2012 07/20/12 | Sold | $430,000 | +3.6% | $141 / Sq Ft |
| 07/02/2012 07/02/12 | Price Changed | $415,000 | 0.0% | $137 / Sq Ft |
| 06/10/2012 06/10/12 | Pending | -- | -- | -- |
| 06/07/2012 06/07/12 | For Sale | $415,000 | -- | $137 / Sq Ft |
Tax History Compared to Growth
Tax History
| Year | Tax Paid | Tax Assessment Tax Assessment Total Assessment is a certain percentage of the fair market value that is determined by local assessors to be the total taxable value of land and additions on the property. | Land | Improvement |
|---|---|---|---|---|
| 2025 | $4,282 | $53,055 | -- | -- |
| 2024 | $4,188 | $50,528 | -- | -- |
| 2023 | $4,188 | $67,920 | $13,580 | $54,340 |
| 2022 | $4,037 | $52,000 | $10,400 | $41,600 |
| 2021 | $4,166 | $49,520 | $9,900 | $39,620 |
| 2020 | $4,140 | $46,160 | $9,230 | $36,930 |
| 2019 | $3,973 | $44,700 | $8,940 | $35,760 |
| 2018 | $3,843 | $42,420 | $8,480 | $33,940 |
| 2017 | $3,574 | $40,800 | $8,160 | $32,640 |
| 2016 | $3,432 | $42,050 | $8,410 | $33,640 |
| 2015 | $3,266 | $38,720 | $7,740 | $30,980 |
Agents Affiliated with this Home
-
D
Seller's Agent in 2012
David Courtright
Coldwell Banker Realty
-
Margarita Canisales
M
Buyer's Agent in 2012
Margarita Canisales
Realty One Group
(602) 620-7253
17 Total Sales
-
M
Buyer's Agent in 2012
Margarita Rodriguez
Coldwell Banker Success Realty
Map
Source: Arizona Regional Multiple Listing Service (ARMLS)
MLS Number: 4771098
APN: 303-85-286
- 300 W Cardinal Way
- 2662 S Iowa St
- 641 W Oriole Way
- 203 W Raven Dr
- 285 W Goldfinch Way
- 2200 S Holguin Way
- 2333 S Eileen Place
- 102 W Raven Dr
- 461 W Flamingo Dr
- 271 W Roadrunner Dr
- 241 W Roadrunner Dr
- 141 W Roadrunner Dr
- 250 W Queen Creek Rd Unit 206
- 250 W Queen Creek Rd Unit 240
- 2702 S Beverly Place
- 2982 S Holguin Way
- 1785 S Nebraska St
- 1981 S Tumbleweed Ln Unit 2
- 1981 S Tumbleweed Ln Unit 5
- 1981 S Tumbleweed Ln Unit 3
- 2479 S Dakota Place
- 2489 S Dakota Place
- 2478 S Welch Place
- 312 W Bluebird Dr
- 2488 S Welch Place
- 314 W Bluebird Dr
- 355 W Bluebird Dr
- 2499 S Dakota Place
- 304 W Bluebird Dr
- 334 W Bluebird Dr
- 2498 S Welch Place
- 294 W Bluebird Dr
- 354 W Bluebird Dr
- 365 W Bluebird Dr
- 284 W Bluebird Dr
- 313 W Macaw Dr
- 364 W Bluebird Dr
- 303 W Macaw Dr
- 333 W Macaw Dr
- 293 W Macaw Dr
