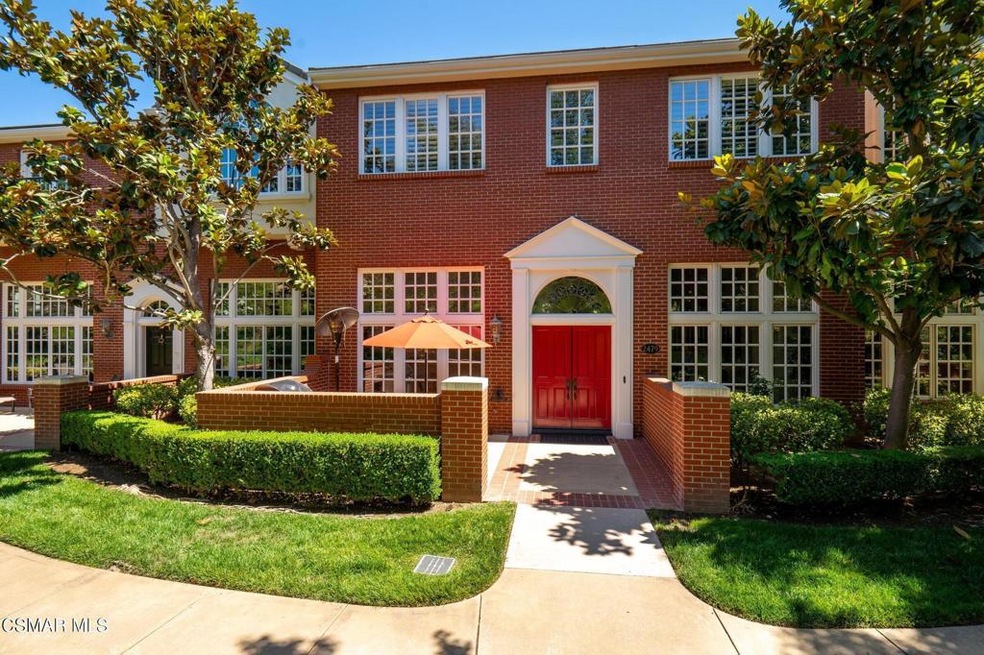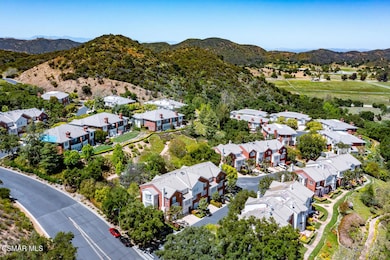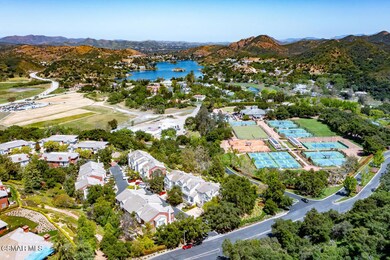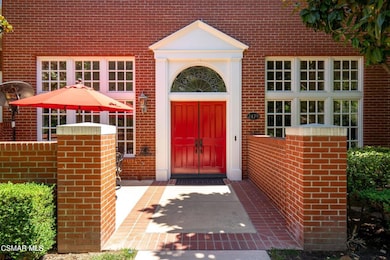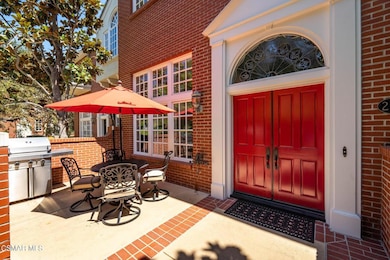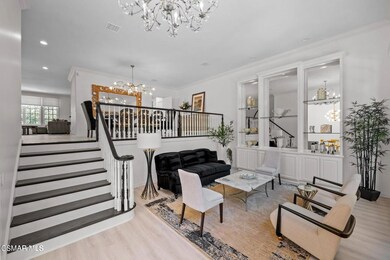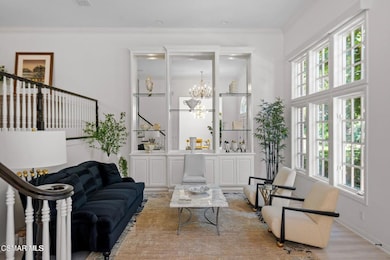2479 Swanfield Ct Thousand Oaks, CA 91361
Estimated payment $19,427/month
Highlights
- Gated Community
- Wood Flooring
- 3 Car Direct Access Garage
- Westlake Elementary School Rated A
- Double Door Entry
- Front Porch
About This Home
Located behind the gates of the exclusive Sherwood Country Club, this 3-bedroom, 3-bathroom townhome has been masterfully transformed to perfection. Remodeled with exquisite taste and adorned with gorgeous finishes, the pristine and chic interiors offer an unmatched level of sophistication. The gourmet chef's kitchen seamlessly flows into the family room, creating an inviting yet spacious environment perfect for gatherings. The staircase features elegant wood treads and dark-painted railings, leading to the beautifully appointed upstairs bedrooms.The second floor boasts two spacious bedrooms connected by a thoughtfully designed Jack & Jill bath suite. The private primary suite is a true retreat, offering a custom walk-in designer closet and a unique vanity. The luxurious en-suite bath includes a freestanding soaking tub and a marble shower, creating an oasis of relaxation.This home strikes the perfect balance between modern design and elegant living, with the finest attention to detail. Residents can indulge in resort-style amenities, including nearby tennis courts, a world-class golf course, a pool, a gym, a spa, and dining options. Embrace a life of luxury tailored exclusively for you!
Townhouse Details
Home Type
- Townhome
Est. Annual Taxes
- $23,869
Year Built
- Built in 1995
Lot Details
- 3,251 Sq Ft Lot
HOA Fees
Parking
- 3 Car Direct Access Garage
- Parking Available
- Garage Door Opener
Home Design
- Entry on the 1st floor
- Brick Exterior Construction
Interior Spaces
- 3,251 Sq Ft Home
- 2-Story Property
- Raised Hearth
- Gas Fireplace
- Double Door Entry
- Family Room
- Living Room with Fireplace
- Wood Flooring
- Property Views
Kitchen
- Electric Cooktop
- Freezer
- Dishwasher
- Disposal
Bedrooms and Bathrooms
- 3 Bedrooms
- All Upper Level Bedrooms
- Walk-In Closet
- Remodeled Bathroom
- Jack-and-Jill Bathroom
- Separate Shower
Laundry
- Laundry Room
- Electric Dryer Hookup
Outdoor Features
- Patio
- Front Porch
Utilities
- Cooling Available
- No Heating
Listing and Financial Details
- Assessor Parcel Number 6950330215
- Seller Considering Concessions
Community Details
Overview
- Lake Sherwood 762 762 Subdivision
Security
- Gated Community
Map
Home Values in the Area
Average Home Value in this Area
Tax History
| Year | Tax Paid | Tax Assessment Tax Assessment Total Assessment is a certain percentage of the fair market value that is determined by local assessors to be the total taxable value of land and additions on the property. | Land | Improvement |
|---|---|---|---|---|
| 2025 | $23,869 | $2,184,840 | $1,420,146 | $764,694 |
| 2024 | $23,869 | $2,142,000 | $1,392,300 | $749,700 |
| 2023 | $14,081 | $1,231,244 | $378,681 | $852,563 |
| 2022 | $13,699 | $1,207,102 | $371,255 | $835,847 |
| 2021 | $13,352 | $1,183,434 | $363,976 | $819,458 |
| 2020 | $13,068 | $1,171,301 | $360,245 | $811,056 |
| 2019 | $10,453 | $931,494 | $465,747 | $465,747 |
| 2018 | $10,199 | $913,230 | $456,615 | $456,615 |
| 2017 | $9,960 | $895,324 | $447,662 | $447,662 |
| 2016 | $9,837 | $877,770 | $438,885 | $438,885 |
| 2015 | $9,645 | $864,588 | $432,294 | $432,294 |
| 2014 | $9,483 | $847,654 | $423,827 | $423,827 |
Property History
| Date | Event | Price | List to Sale | Price per Sq Ft | Prior Sale |
|---|---|---|---|---|---|
| 11/20/2024 11/20/24 | For Sale | $2,750,000 | +31.0% | $846 / Sq Ft | |
| 04/17/2023 04/17/23 | Sold | $2,100,000 | -2.3% | $646 / Sq Ft | View Prior Sale |
| 03/12/2023 03/12/23 | Price Changed | $2,150,000 | -6.3% | $661 / Sq Ft | |
| 08/19/2022 08/19/22 | For Sale | $2,295,000 | +53.0% | $706 / Sq Ft | |
| 10/31/2019 10/31/19 | Sold | $1,499,950 | 0.0% | $461 / Sq Ft | View Prior Sale |
| 10/01/2019 10/01/19 | For Sale | $1,499,950 | -- | $461 / Sq Ft |
Purchase History
| Date | Type | Sale Price | Title Company |
|---|---|---|---|
| Grant Deed | $2,100,000 | Fidelity National Title Compan | |
| Interfamily Deed Transfer | -- | North American Title Co | |
| Interfamily Deed Transfer | -- | North American Title Co | |
| Grant Deed | $1,500,000 | Fidelity National Title | |
| Interfamily Deed Transfer | -- | Chicago Title Co | |
| Grant Deed | $805,000 | Chicago Title La | |
| Trustee Deed | $823,369 | Servicelink | |
| Individual Deed | $650,000 | Progressive Title Company |
Mortgage History
| Date | Status | Loan Amount | Loan Type |
|---|---|---|---|
| Previous Owner | $817,772 | New Conventional | |
| Previous Owner | $820,000 | Adjustable Rate Mortgage/ARM | |
| Previous Owner | $550,000 | Adjustable Rate Mortgage/ARM | |
| Previous Owner | $643,640 | Adjustable Rate Mortgage/ARM | |
| Previous Owner | $487,500 | No Value Available |
Source: Ventura County Regional Data Share
MLS Number: 224004735
APN: 695-0-330-215
- 2224 Thorsby Rd
- 111 Lake Sherwood Dr
- 141 Lake Sherwood Dr
- 498 Lake Sherwood Dr
- 506 Ravensbury St
- 800 Lake Sherwood Dr
- 1623 Elmsford Place
- 1453 Cheswick Place
- 265 Westlake Blvd
- 346 Green Moor Place
- 2670 Grandoaks Dr
- 2109 Hillsbury Rd
- 2084 Hillsbury Rd
- 300 Rolling Oaks Dr
- 1832 Fallview Rd
- 1885 Fallview Rd
- 912 Brightstone Ct
- 1228 S Westlake Blvd Unit B
- 2350 Leeward Cir
- 765 Coral Ridge Ct
