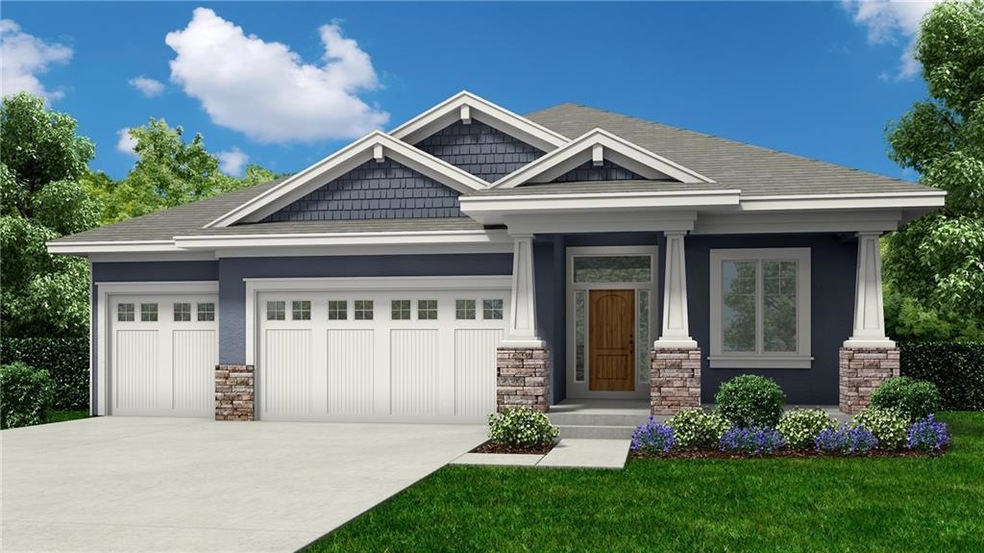24795 W 112th St Olathe, KS 66061
Estimated payment $4,310/month
Highlights
- Custom Closet System
- Craftsman Architecture
- Wood Flooring
- Cedar Creek Elementary School Rated A
- Clubhouse
- Community Pool
About This Home
Another very popular Richmond plan by Gabriel Homes. Craftsman elevation, expanded kitchen island, covered rear porch, master bath barn door system, 8 ft tall garage doors, sprinkler system, french door to office, full access to Cedar Creeks amenity package, 3 pools, 65 acre lake, trails, pickleball courts, 2 story clubhouse with party rooms. Taxes and room sizes are approximate.
Listing Agent
Cedar Creek Realty LLC Brokerage Phone: 913-488-2368 License #SP00048263 Listed on: 09/27/2024
Co-Listing Agent
Cedar Creek Realty LLC Brokerage Phone: 913-488-2368 License #SP00050154
Home Details
Home Type
- Single Family
Est. Annual Taxes
- $8,783
Lot Details
- 10,229 Sq Ft Lot
- Cul-De-Sac
- Level Lot
- Sprinkler System
HOA Fees
- $254 Monthly HOA Fees
Parking
- 3 Car Attached Garage
- Front Facing Garage
Home Design
- Home Under Construction
- Craftsman Architecture
- Villa
- Composition Roof
- Stone Trim
- Stucco
Interior Spaces
- Ceiling Fan
- Gas Fireplace
- Family Room with Fireplace
- Laundry on main level
Kitchen
- Breakfast Area or Nook
- Dishwasher
- Kitchen Island
- Disposal
Flooring
- Wood
- Carpet
- Tile
Bedrooms and Bathrooms
- 4 Bedrooms
- Custom Closet System
- Walk-In Closet
- 3 Full Bathrooms
Finished Basement
- Sump Pump
- Bedroom in Basement
- Basement Window Egress
Schools
- Olathe West High School
Additional Features
- Covered Patio or Porch
- City Lot
- Forced Air Heating and Cooling System
Listing and Financial Details
- Assessor Parcel Number dp44680000 0044
- $516 special tax assessment
Community Details
Overview
- Association fees include all amenities, lawn service, snow removal
- Cedar Creek The Meadows Subdivision
Amenities
- Clubhouse
- Party Room
Recreation
- Community Pool
- Trails
Map
Home Values in the Area
Average Home Value in this Area
Tax History
| Year | Tax Paid | Tax Assessment Tax Assessment Total Assessment is a certain percentage of the fair market value that is determined by local assessors to be the total taxable value of land and additions on the property. | Land | Improvement |
|---|---|---|---|---|
| 2024 | $1,772 | $15,218 | $15,218 | -- |
| 2023 | $1,484 | $12,686 | $12,686 | $0 |
| 2022 | $458 | $3,810 | $3,810 | $0 |
| 2021 | $333 | $2,666 | $2,666 | $0 |
| 2020 | $336 | $2,666 | $2,666 | $0 |
Property History
| Date | Event | Price | Change | Sq Ft Price |
|---|---|---|---|---|
| 03/12/2025 03/12/25 | Pending | -- | -- | -- |
| 02/26/2025 02/26/25 | Price Changed | $627,065 | +1.4% | $244 / Sq Ft |
| 01/11/2025 01/11/25 | Price Changed | $618,540 | +1.2% | $241 / Sq Ft |
| 09/27/2024 09/27/24 | For Sale | $611,185 | -- | $238 / Sq Ft |
Purchase History
| Date | Type | Sale Price | Title Company |
|---|---|---|---|
| Warranty Deed | -- | None Listed On Document | |
| Warranty Deed | -- | None Listed On Document |
Mortgage History
| Date | Status | Loan Amount | Loan Type |
|---|---|---|---|
| Open | $523,100 | Construction | |
| Closed | $523,100 | Construction |
Source: Heartland MLS
MLS Number: 2512523
APN: DP44680000-0044
- 24843 W 112th St
- 11165 S Brunswick St
- 24963 W 112th St
- 11120 S Brunswick St
- 11176 S Violet St
- 11160 S Violet St
- 25031 W 112th St
- 11128 S Violet St
- 25064 W 112th St
- 25086 W 112th St
- 10833 S Green Rd
- 24571 W 110th St
- 11320 S Cook St
- 10996 S Parish St
- 10981 S Parish St
- 10922 S Hastings St
- 24268 W 111th Place
- 11124 S Barth Rd
- 10853 S Shady Bend Rd
- 10845 S Shady Bend Rd

