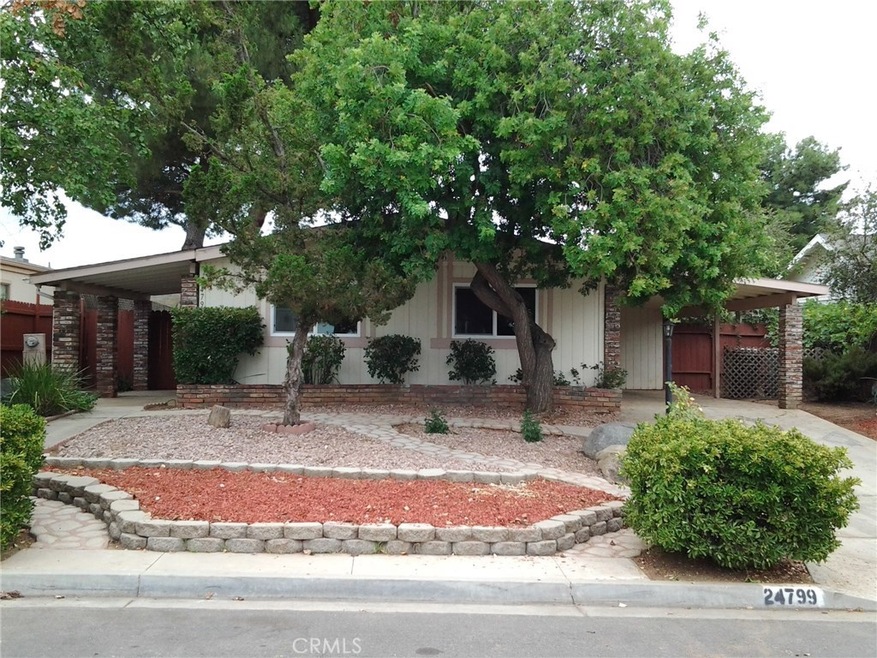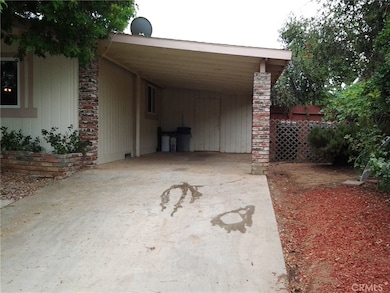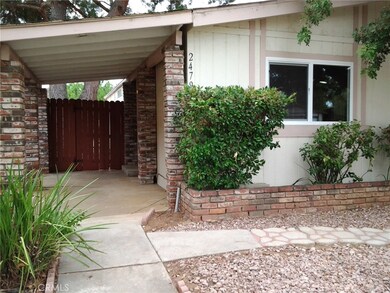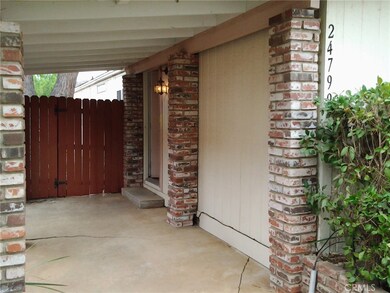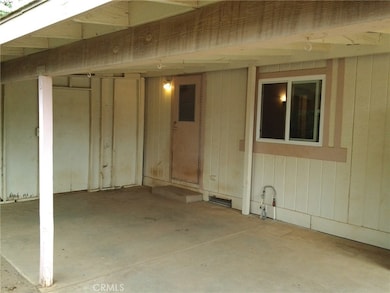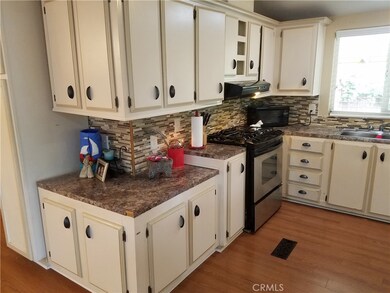
24799 Split Rail Rd Wildomar, CA 92595
Highlights
- Boat Dock
- Spa
- RV Parking in Community
- Greenhouse
- Fishing
- Updated Kitchen
About This Home
As of October 2023Great Deal @ The Farm Community! This 2 bedroom 2 bath can be easily converted into a 3rd bedroom. This home features an open floor plan with new dual pane windows throughout, and is all dry walled with newer paint and texture , The remodeled kitchen is large in size with a breakfast bar, lots of storage and features Stone laminate counters, Stone back splash, newer Stainless steel appliances and tile laminate floors. Separate family and living area with new wood laminate flooring, one of which can be converted back to a 3rd bedroom. The master bedroom is large in size with newer paint/texture, new wood laminate floors, large closet space and a large master bath with plenty of storage. Bedroom 2 is equally large, with a large closet and also has newer textured/paint, and wood laminate floors. Bath 2 is nice in size with ample storage. There is a separate laundry room with a washer and dryer. This home has a newer over sized A/C unit and newer furnace, The front is nicely landscaped. the back yard is large in size, backs to a greenbelt for no neighbors, and the yard is fenced with a new gate that opens to the greenbelt and features a huge greenhouse. A nice fire pit in the backyard for entertaining and newer artificial turf, Large tree surround the property for shade, There is also a separate Jacuzzi for entertaining. This home sits on a very quiet street, with great neighbors. There is a large carport that can easily be enclosed but can fit 2 cars. Newer roof installed.
Last Agent to Sell the Property
Dean Gray
CA-RES License #01805717 Listed on: 04/29/2017

Co-Listed By
Dawn Gray
NON-MEMBER/NBA or BTERM OFFICE License #01894891
Property Details
Home Type
- Mobile/Manufactured
Year Built
- Built in 1984
Lot Details
- 7,405 Sq Ft Lot
- No Common Walls
- Rural Setting
- Wood Fence
- Garden
- Back and Front Yard
HOA Fees
- $67 Monthly HOA Fees
Home Design
- Manufactured Home With Land
- Contemporary Architecture
- Cosmetic Repairs Needed
- Permanent Foundation
- Shingle Roof
- Wood Siding
Interior Spaces
- 1,152 Sq Ft Home
- 1-Story Property
- Open Floorplan
- Brick Wall or Ceiling
- Ceiling Fan
- Track Lighting
- Double Pane Windows
- Panel Doors
- Family Room Off Kitchen
- Living Room
- Dining Room
- Workshop
- Wood Flooring
- Views of Hills
- Laundry Room
Kitchen
- Updated Kitchen
- Open to Family Room
- Breakfast Bar
- Free-Standing Range
- Dishwasher
- Kitchen Island
- Formica Countertops
- Disposal
Bedrooms and Bathrooms
- 2 Main Level Bedrooms
- Mirrored Closets Doors
- Upgraded Bathroom
- 2 Full Bathrooms
- Bathtub with Shower
Home Security
- Carbon Monoxide Detectors
- Fire and Smoke Detector
Parking
- 2 Open Parking Spaces
- 2 Parking Spaces
- Carport
- Parking Available
- Driveway
Accessible Home Design
- More Than Two Accessible Exits
Eco-Friendly Details
- Sustainability products and practices used to construct the property include conserving methods
- Energy-Efficient Appliances
- Energy-Efficient Windows
- Energy-Efficient Lighting
- Water-Smart Landscaping
Outdoor Features
- Spa
- Covered patio or porch
- Exterior Lighting
- Greenhouse
- Rain Gutters
Utilities
- Central Heating and Cooling System
- Underground Utilities
- Private Water Source
- High-Efficiency Water Heater
- Gas Water Heater
Listing and Financial Details
- Tax Lot 215
- Tax Tract Number 15046
- Assessor Parcel Number 362421038
Community Details
Overview
- Fpoa Association, Phone Number (951) 244-3719
- RV Parking in Community
- Foothills
Amenities
- Outdoor Cooking Area
- Picnic Area
- Clubhouse
- Banquet Facilities
- Recreation Room
Recreation
- Boat Dock
- Tennis Courts
- Sport Court
- Community Playground
- Community Pool
- Community Spa
- Fishing
- Hiking Trails
- Bike Trail
Pet Policy
- Pets Allowed
Security
- Security Service
Similar Homes in Wildomar, CA
Home Values in the Area
Average Home Value in this Area
Property History
| Date | Event | Price | Change | Sq Ft Price |
|---|---|---|---|---|
| 10/20/2023 10/20/23 | Sold | $415,000 | 0.0% | $360 / Sq Ft |
| 09/22/2023 09/22/23 | Pending | -- | -- | -- |
| 09/08/2023 09/08/23 | Price Changed | $415,000 | -2.4% | $360 / Sq Ft |
| 08/25/2023 08/25/23 | For Sale | $425,000 | +13.4% | $369 / Sq Ft |
| 01/04/2022 01/04/22 | Sold | $374,900 | 0.0% | $325 / Sq Ft |
| 12/02/2021 12/02/21 | Pending | -- | -- | -- |
| 12/01/2021 12/01/21 | Off Market | $374,900 | -- | -- |
| 12/01/2021 12/01/21 | For Sale | $374,900 | 0.0% | $325 / Sq Ft |
| 11/30/2021 11/30/21 | Off Market | $374,900 | -- | -- |
| 11/17/2021 11/17/21 | For Sale | $374,900 | +63.0% | $325 / Sq Ft |
| 07/01/2017 07/01/17 | Sold | $230,000 | -3.0% | $200 / Sq Ft |
| 05/09/2017 05/09/17 | Pending | -- | -- | -- |
| 04/29/2017 04/29/17 | For Sale | $237,000 | +46.3% | $206 / Sq Ft |
| 10/01/2014 10/01/14 | Sold | $162,000 | 0.0% | $141 / Sq Ft |
| 08/12/2014 08/12/14 | Pending | -- | -- | -- |
| 08/02/2014 08/02/14 | For Sale | $162,000 | -- | $141 / Sq Ft |
Tax History Compared to Growth
Agents Affiliated with this Home
-
Jennifer Beaudreau

Seller's Agent in 2023
Jennifer Beaudreau
eXp Realty of Southern California, Inc.
(951) 760-6027
4 in this area
38 Total Sales
-
Rachel Sneed

Buyer's Agent in 2023
Rachel Sneed
Real Broker
(619) 381-4596
1 in this area
9 Total Sales
-
Maria Baierl

Seller's Agent in 2022
Maria Baierl
Luxx Realtors
(951) 837-7394
2 in this area
14 Total Sales
-
Sharon Johnson

Buyer Co-Listing Agent in 2022
Sharon Johnson
Realty ONE Group Southwest
(951) 757-4744
3 in this area
46 Total Sales
-

Seller's Agent in 2017
Dean Gray
CA-RES
(951) 265-2872
-
D
Seller Co-Listing Agent in 2017
Dawn Gray
NON-MEMBER/NBA or BTERM OFFICE
Map
Source: California Regional Multiple Listing Service (CRMLS)
MLS Number: SW17092904
- 24836 Split Rail Rd
- 34835 The Farm Rd
- 34264 Harrow Hill Rd
- 34252 Harrow Hill Rd
- 33991 Green Bean Ln
- 33908 Applecart Ct
- 33828 Plowshare Rd
- 33853 Plowshare Rd
- 33805 Windmill Rd
- 33748 Windmill Rd
- 24853 Rainbarrel Rd
- 33680 Harvest Way E
- 35392 Meadow Park Cir
- 24301 Oak Circle Dr
- 24800 Cornstalk Rd
- 24472 Cornstalk Rd
- 35358 Perla Place
- 25195 Arcadia Ln
- 33441 Furrow Ct
- 24406 Senna Dr
