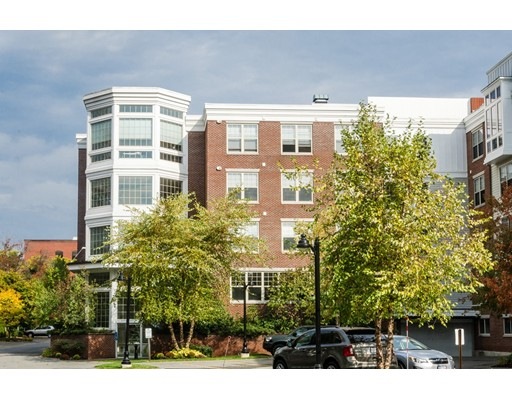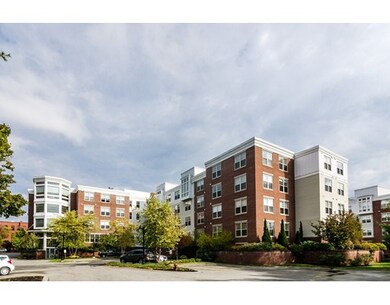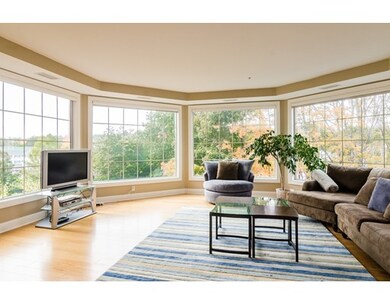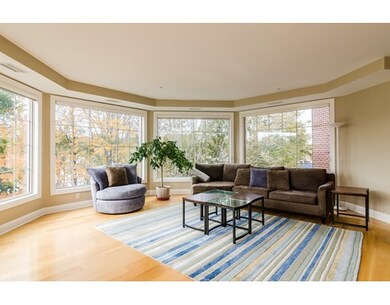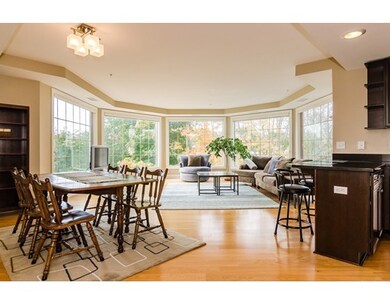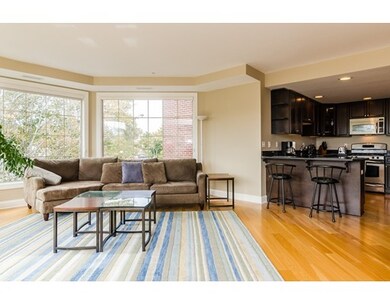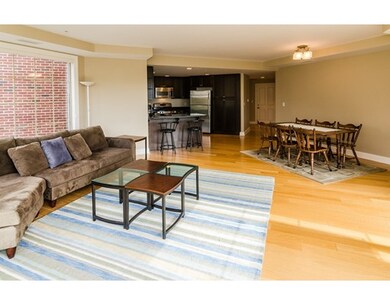
About This Home
As of January 2021Location, location, location...enjoy one of Wakefield's best locations offering privacy while just minutes to Lake Quannapowitt, commuter line and restaurants. Enjoy this sun filled, open concept home featuring 2 bedroom, 2 full bath with hardwood floors, in unit laundry and central A/C. Kitchen features granite counter tops with stainless steel appliances with dark cherry cabinets. Wakefield Crossing features full gym, community room, deck and courtyard. All this just minutes from rt 95,1 and 93. Offers, if any, due 10/26 by 5pm
Property Details
Home Type
Condominium
Est. Annual Taxes
$7,076
Year Built
2005
Lot Details
0
Listing Details
- Unit Level: 3
- Special Features: None
- Property Sub Type: Condos
- Year Built: 2005
Interior Features
- Appliances: Range, Dishwasher, Disposal, Microwave, Refrigerator, Washer, Dryer
- Has Basement: No
- Primary Bathroom: Yes
- Number of Rooms: 5
- Amenities: Public Transportation, Shopping, Tennis Court, Walk/Jog Trails, Laundromat, Highway Access, House of Worship, T-Station
- Electric: Circuit Breakers, 100 Amps
- Flooring: Wood, Tile, Wall to Wall Carpet
- Interior Amenities: Cable Available
- Bedroom 2: Third Floor
- Bathroom #1: Third Floor
- Bathroom #2: Third Floor
- Kitchen: Third Floor
- Laundry Room: Third Floor
- Master Bedroom: Third Floor
- Master Bedroom Description: Bathroom - Full, Closet - Walk-in, Flooring - Wall to Wall Carpet, Cable Hookup
- Dining Room: Third Floor
- Family Room: Third Floor
Exterior Features
- Roof: Rubber
- Construction: Frame, Brick
- Exterior: Vinyl, Brick
- Exterior Unit Features: Deck
Garage/Parking
- Garage Parking: Attached, Under, Garage Door Opener, Heated, Storage, Assigned
- Garage Spaces: 1
- Parking: Off-Street, Deeded, Paved Driveway
- Parking Spaces: 1
Utilities
- Cooling: Central Air
- Heating: Forced Air, Gas
- Cooling Zones: 1
- Heat Zones: 1
- Hot Water: Natural Gas, Tank
- Utility Connections: for Gas Range, for Gas Oven, for Gas Dryer, Washer Hookup
Condo/Co-op/Association
- Condominium Name: Wakefield Crossing
- Association Fee Includes: Water, Sewer, Master Insurance, Security, Elevator, Exterior Maintenance, Road Maintenance, Landscaping, Snow Removal, Exercise Room, Clubroom, Refuse Removal, Garden Area
- Association Pool: No
- Association Security: Intercom
- Management: Professional - Off Site
- Pets Allowed: Yes w/ Restrictions
- No Units: 130
- Unit Building: 235
Lot Info
- Assessor Parcel Number: M:000013 B:0002 P:000235
Ownership History
Purchase Details
Home Financials for this Owner
Home Financials are based on the most recent Mortgage that was taken out on this home.Purchase Details
Home Financials for this Owner
Home Financials are based on the most recent Mortgage that was taken out on this home.Purchase Details
Purchase Details
Home Financials for this Owner
Home Financials are based on the most recent Mortgage that was taken out on this home.Similar Homes in the area
Home Values in the Area
Average Home Value in this Area
Purchase History
| Date | Type | Sale Price | Title Company |
|---|---|---|---|
| Condominium Deed | $520,501 | None Available | |
| Not Resolvable | $405,000 | -- | |
| Deed | -- | -- | |
| Deed | $375,000 | -- |
Mortgage History
| Date | Status | Loan Amount | Loan Type |
|---|---|---|---|
| Open | $504,885 | Purchase Money Mortgage | |
| Previous Owner | $360,000 | New Conventional | |
| Previous Owner | $200,000 | Purchase Money Mortgage |
Property History
| Date | Event | Price | Change | Sq Ft Price |
|---|---|---|---|---|
| 01/05/2021 01/05/21 | Sold | $520,501 | +2.1% | $395 / Sq Ft |
| 11/16/2020 11/16/20 | Pending | -- | -- | -- |
| 11/11/2020 11/11/20 | For Sale | $509,900 | +25.9% | $387 / Sq Ft |
| 12/22/2015 12/22/15 | Sold | $405,000 | +1.3% | $307 / Sq Ft |
| 10/27/2015 10/27/15 | Pending | -- | -- | -- |
| 10/22/2015 10/22/15 | For Sale | $399,900 | -- | $303 / Sq Ft |
Tax History Compared to Growth
Tax History
| Year | Tax Paid | Tax Assessment Tax Assessment Total Assessment is a certain percentage of the fair market value that is determined by local assessors to be the total taxable value of land and additions on the property. | Land | Improvement |
|---|---|---|---|---|
| 2025 | $7,076 | $623,400 | $0 | $623,400 |
| 2024 | $7,116 | $632,500 | $0 | $632,500 |
| 2023 | $6,291 | $536,300 | $0 | $536,300 |
| 2022 | $6,494 | $527,100 | $0 | $527,100 |
| 2021 | $6,281 | $493,400 | $0 | $493,400 |
| 2020 | $5,925 | $464,000 | $0 | $464,000 |
| 2019 | $5,670 | $441,900 | $0 | $441,900 |
| 2018 | $5,245 | $405,000 | $0 | $405,000 |
| 2017 | $4,989 | $382,900 | $0 | $382,900 |
| 2016 | $4,956 | $367,400 | $0 | $367,400 |
| 2015 | $4,684 | $347,500 | $0 | $347,500 |
| 2014 | $4,312 | $337,400 | $0 | $337,400 |
Agents Affiliated with this Home
-

Seller's Agent in 2021
Rodrigo Serrano
Leading Edge Real Estate
(781) 929-7379
7 in this area
107 Total Sales
-
B
Buyer's Agent in 2021
Bonnie Lai
RE/MAX
-

Buyer's Agent in 2015
Lauren Consolazio
Keller Williams Realty Evolution
(508) 843-1168
10 Total Sales
About This Building
Map
Source: MLS Property Information Network (MLS PIN)
MLS Number: 71922565
APN: WAKE-000013-000002-000235
- 248 Albion St Unit 211
- 272 Albion St Unit 1
- 276 Albion St Unit 1
- 28 B Lake St
- 28 Lake St Unit B
- 28 Lake St Unit A
- 28 Lake St
- 62 Foundry St Unit 215
- 62 Foundry St Unit 216
- 62 Foundry St Unit 208
- 62 Foundry St Unit 201
- 62 Foundry St Unit 406
- 62 Foundry St Unit 508
- 62 Foundry St Unit 312
- 62 Foundry St Unit 310
- 62 Foundry St Unit 313
- 175 North Ave Unit 215
- 49 Chestnut St Unit 1
- 115 Albion St Unit 4
- 6 Avon Ct Unit 2
