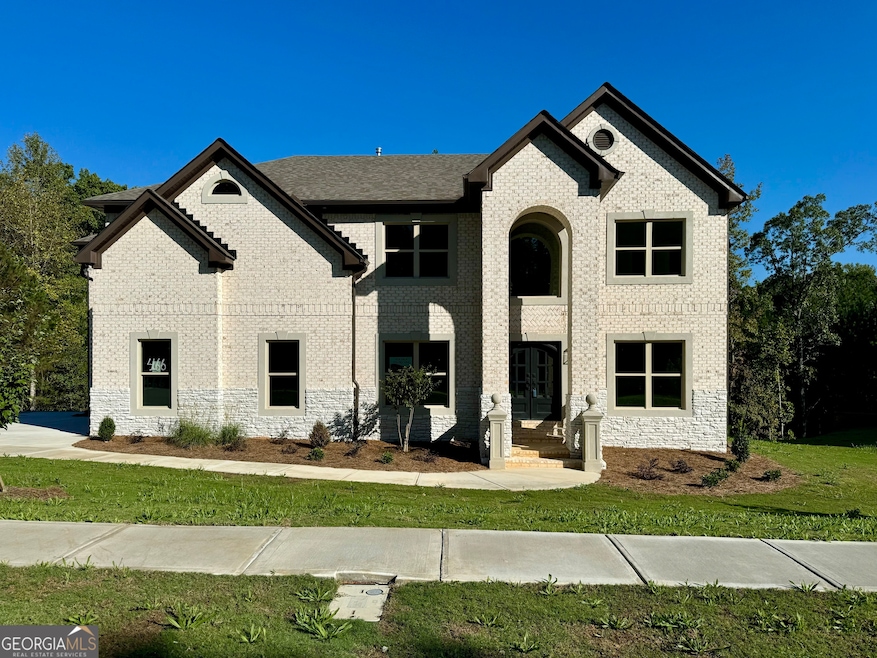
248 Basie Loop Unit 466 Fairburn, GA 30213
Highlights
- New Construction
- Deck
- Solid Surface Countertops
- 0.91 Acre Lot
- Wood Flooring
- Breakfast Room
About This Home
As of January 2025The Elliott Plan features 5 bedrooms/ 4 baths, a three-car garage, and 4 sides brick. On the main level are a formal living room, dining room, 2-story family room w/ coffered ceilings, kitchen cabinets w/ granite countertops, tile backsplash, large kitchen island, pantry, gourmet stainless appliances, hardwood floors, a half bath, and a bedroom with full bath. Stairs w/ oak handrails with wrought iron spindles lead upstairs. 2nd floor features an enormous primary suite w/ a sitting room, two secondary bedrooms, and two full baths. *
Last Agent to Sell the Property
Platinum Key Realty of Georgia License #430258 Listed on: 08/01/2024
Home Details
Home Type
- Single Family
Est. Annual Taxes
- $1,644
Year Built
- Built in 2024 | New Construction
HOA Fees
- $60 Monthly HOA Fees
Home Design
- Split Foyer
- Brick Exterior Construction
- Slab Foundation
- Composition Roof
- Stucco
Interior Spaces
- 2-Story Property
- Tray Ceiling
- Ceiling Fan
- Factory Built Fireplace
- Gas Log Fireplace
- Double Pane Windows
- Two Story Entrance Foyer
- Family Room with Fireplace
- Breakfast Room
- Formal Dining Room
- Interior and Exterior Basement Entry
- Pull Down Stairs to Attic
- Laundry on upper level
Kitchen
- Built-In Oven
- Cooktop
- Microwave
- Dishwasher
- Stainless Steel Appliances
- Kitchen Island
- Solid Surface Countertops
Flooring
- Wood
- Carpet
- Tile
Bedrooms and Bathrooms
- Walk-In Closet
- Double Vanity
- Separate Shower
Parking
- 3 Car Garage
- Side or Rear Entrance to Parking
- Garage Door Opener
Schools
- Cliftondale Elementary School
- Renaissance Middle School
- Langston Hughes High School
Utilities
- Forced Air Zoned Heating and Cooling System
- Heating System Uses Natural Gas
- Underground Utilities
- Tankless Water Heater
- Phone Available
- Cable TV Available
Additional Features
- Deck
- 0.91 Acre Lot
Community Details
- $725 Initiation Fee
- Association fees include ground maintenance
- Le Jardin Subdivision
Listing and Financial Details
- Tax Lot 466
Similar Homes in Fairburn, GA
Home Values in the Area
Average Home Value in this Area
Property History
| Date | Event | Price | Change | Sq Ft Price |
|---|---|---|---|---|
| 01/14/2025 01/14/25 | Sold | $744,900 | 0.0% | -- |
| 12/24/2024 12/24/24 | Pending | -- | -- | -- |
| 08/01/2024 08/01/24 | For Sale | $744,900 | -- | -- |
Tax History Compared to Growth
Agents Affiliated with this Home
-
Missy Perrin
M
Seller's Agent in 2025
Missy Perrin
Platinum Key Realty of Georgia
(404) 721-0796
25 in this area
63 Total Sales
-
Charles Ellis

Buyer's Agent in 2025
Charles Ellis
Coldwell Banker Realty
(770) 294-8346
3 in this area
49 Total Sales
Map
Source: Georgia MLS
MLS Number: 10349488
- 4251 Matisse Ln
- 4251 Matisse Ln Unit 81
- 4222 Matisse Ln
- 4267 Matisse Ln
- 4186 Matisse Ln
- 4195 Matisse Ln
- 4199 Matisse Ln
- 4203 Matisse Ln
- 4207 Matisse Ln
- 4202 Matisse Ln
- 829 Artistry Way
- 8475 Campbellton Fairburn Rd
- 4259 Giverney Blvd
- 8360 Ridge Rd
- 722 Giverny Way
- 8315 Ridge Rd
- 4212 Giverny Blvd
- 709 Giverny Way
- 8415 Ridge Rd
- 4202 Giverny Blvd
