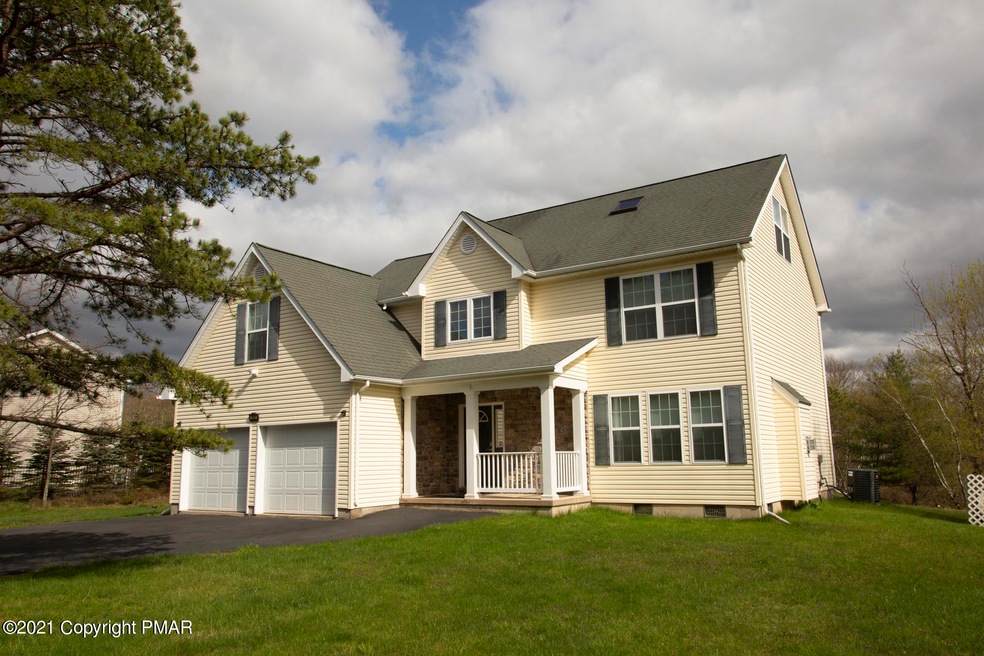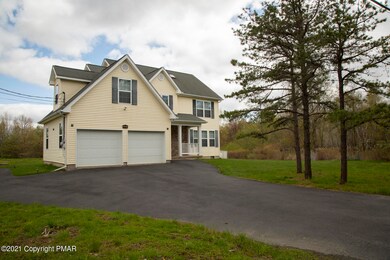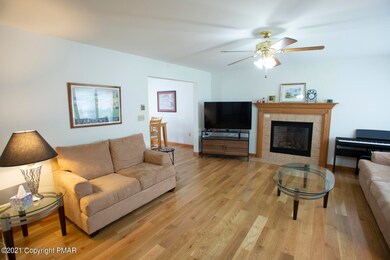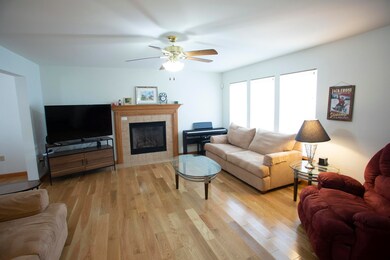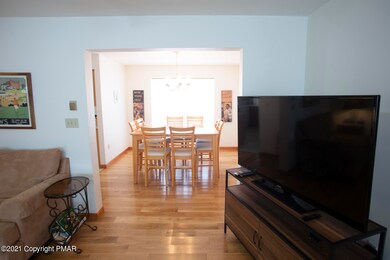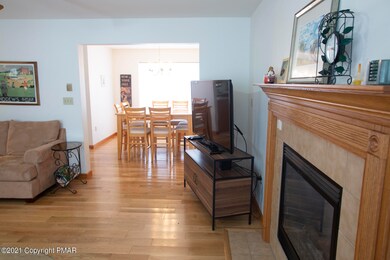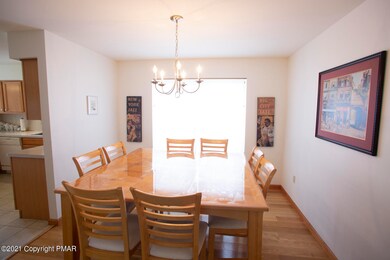
248 Beaver Dam Rd Long Pond, PA 18334
Highlights
- Indoor Pool
- Waterfront
- Clubhouse
- Property is near a beach
- Colonial Architecture
- Deck
About This Home
As of July 2021Stroll down your boardwalk to your private beach and dock on Pine Tree Lake and relax by the campfire. Take in the quiet surrounding on a paddle only lake. Four bedrooms for lots of sleeping space with a 19x20 game room or bonus space for guests. Light and airy eat-in kitchen with a walk-out to the deck overlooking the big yard and lake. Come see yourself in this lake setting.
Last Agent to Sell the Property
Keller Williams Real Estate - Stroudsburg License #AB068909 Listed on: 05/13/2021

Home Details
Home Type
- Single Family
Est. Annual Taxes
- $7,468
Year Built
- Built in 2006
Lot Details
- 0.52 Acre Lot
- Waterfront
- Private Streets
- Level Lot
Parking
- 2 Car Attached Garage
- Driveway
Home Design
- Colonial Architecture
- Asphalt Roof
- Vinyl Siding
Interior Spaces
- 2,538 Sq Ft Home
- 3-Story Property
- Ceiling Fan
- Gas Fireplace
- Living Room with Fireplace
- Dining Room
- Game Room
- First Floor Utility Room
- Utility Room
Kitchen
- Eat-In Kitchen
- Electric Range
- <<microwave>>
- Dishwasher
Flooring
- Carpet
- Tile
- Vinyl
Bedrooms and Bathrooms
- 4 Bedrooms
- Primary Bedroom on Main
- Walk-In Closet
- Primary bathroom on main floor
Laundry
- Laundry Room
- Laundry on main level
- Dryer
- Washer
Basement
- Sump Pump
- Crawl Space
Home Security
- Home Security System
- Fire and Smoke Detector
Outdoor Features
- Indoor Pool
- Property is near a beach
- Property is near a lake
- Deck
Utilities
- Forced Air Heating and Cooling System
- Heating System Uses Propane
- Well
- Electric Water Heater
- Septic Tank
- Cable TV Available
Listing and Financial Details
- Assessor Parcel Number 19.3F.1.112
Community Details
Overview
- Property has a Home Owners Association
- Emerald Lakes Subdivision
Additional Features
- Clubhouse
- Security
Ownership History
Purchase Details
Home Financials for this Owner
Home Financials are based on the most recent Mortgage that was taken out on this home.Purchase Details
Home Financials for this Owner
Home Financials are based on the most recent Mortgage that was taken out on this home.Purchase Details
Purchase Details
Similar Homes in Long Pond, PA
Home Values in the Area
Average Home Value in this Area
Purchase History
| Date | Type | Sale Price | Title Company |
|---|---|---|---|
| Deed | $556,000 | Keystone Premier Settlement | |
| Deed | $280,000 | None Available | |
| Deed | $48,000 | Effort Abstract | |
| Deed | $35,000 | Effort Abstract |
Mortgage History
| Date | Status | Loan Amount | Loan Type |
|---|---|---|---|
| Open | $444,800 | New Conventional | |
| Previous Owner | $203,000 | New Conventional | |
| Previous Owner | $200,600 | New Conventional | |
| Previous Owner | $202,000 | Unknown | |
| Previous Owner | $197,900 | Construction |
Property History
| Date | Event | Price | Change | Sq Ft Price |
|---|---|---|---|---|
| 07/30/2021 07/30/21 | Sold | $556,000 | -0.7% | $219 / Sq Ft |
| 05/26/2021 05/26/21 | Pending | -- | -- | -- |
| 05/13/2021 05/13/21 | For Sale | $560,000 | +100.0% | $221 / Sq Ft |
| 11/17/2016 11/17/16 | Sold | $280,000 | -11.0% | $135 / Sq Ft |
| 10/20/2016 10/20/16 | Pending | -- | -- | -- |
| 03/09/2016 03/09/16 | For Sale | $314,500 | -- | $152 / Sq Ft |
Tax History Compared to Growth
Tax History
| Year | Tax Paid | Tax Assessment Tax Assessment Total Assessment is a certain percentage of the fair market value that is determined by local assessors to be the total taxable value of land and additions on the property. | Land | Improvement |
|---|---|---|---|---|
| 2025 | $2,328 | $297,870 | $65,520 | $232,350 |
| 2024 | $1,929 | $297,870 | $65,520 | $232,350 |
| 2023 | $7,574 | $297,870 | $65,520 | $232,350 |
| 2022 | $7,468 | $297,870 | $65,520 | $232,350 |
| 2021 | $7,468 | $297,870 | $65,520 | $232,350 |
| 2019 | $6,502 | $37,860 | $9,000 | $28,860 |
| 2018 | $6,502 | $37,860 | $9,000 | $28,860 |
| 2017 | $6,577 | $37,860 | $9,000 | $28,860 |
| 2016 | $1,380 | $37,860 | $9,000 | $28,860 |
| 2015 | -- | $37,860 | $9,000 | $28,860 |
| 2014 | -- | $37,860 | $9,000 | $28,860 |
Agents Affiliated with this Home
-
David Coulter
D
Seller's Agent in 2021
David Coulter
Keller Williams Real Estate - Stroudsburg
(570) 656-4890
8 in this area
77 Total Sales
-
Rose Mattia
R
Buyer's Agent in 2021
Rose Mattia
Keller Williams Real Estate - West End
(610) 213-9766
62 in this area
172 Total Sales
-
N
Seller's Agent in 2016
Nicole Drivon
CENTURY 21 Select Group - Pocono Pines
-
W
Buyer's Agent in 2016
Walter Bredel
Keller Williams Real Estate - Stroudsburg
Map
Source: Pocono Mountains Association of REALTORS®
MLS Number: PM-87517
APN: 19.3F.1.112
- 211 Beaver Dam Rd
- 213 Clearview Rd
- 1651 Glade Dr
- 181 Cedar Dr
- 300 Cedar Dr
- 7150 Glade Dr
- 1456 Clover Rd
- 1697 Glade Dr
- 5788 Clover Rd
- 7237 Clover Rd
- 453 Cedar Dr
- 439 Cedar Dr
- 144 Island Dr
- 135 Cedar Dr
- 119 Tumbleweed Dr
- lot 5882 Tumbleweed Dr
- lot 5881 Tumbleweed Dr
- 177 Overland Dr
- 1646 Clover Rd
- lot 5916 Wild Laurel Dr
