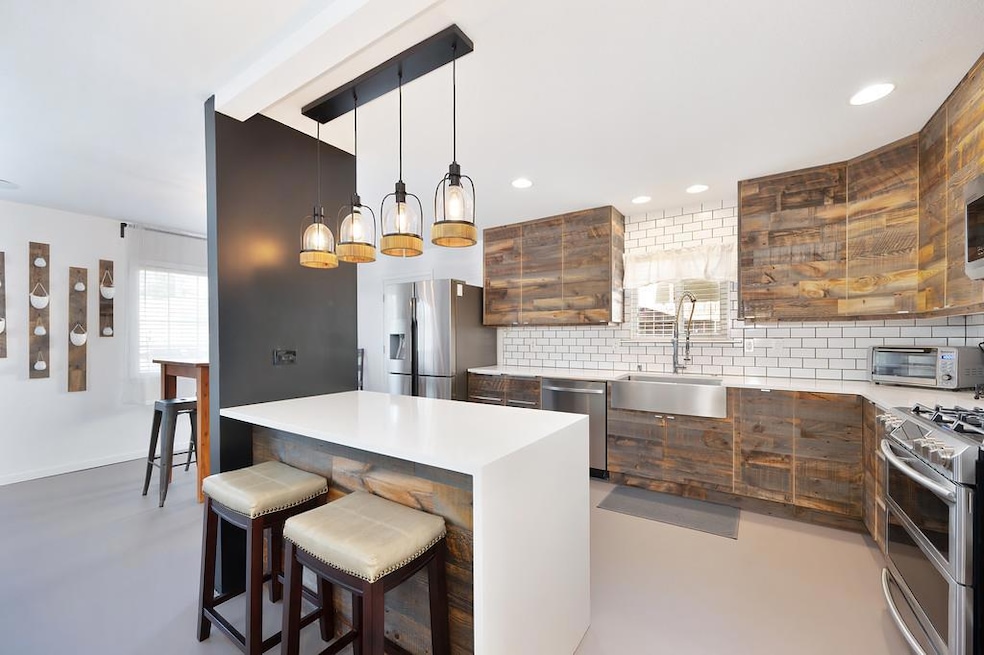248 Elm St Roseville, CA 95678
Roseville Heights NeighborhoodEstimated payment $2,571/month
Highlights
- Car Lift
- Engineered Wood Flooring
- Great Room
- Roseville High School Rated A
- Window or Skylight in Bathroom
- Open Floorplan
About This Home
This highly upgraded 2-bed, 1-bath 1,064 sq ft home sits on a large .15 acre lot with a covered patio, Dual Pane windows and an open floor plan. The heart of the home showcases a fantastic kitchen design with quartz countertops with water fall island on Custom cabinets with barn wood styled cabinets, a large center island, and a premium Samsung appliances package including a double oven / gas range, a refrigerator, dishwasher and microwave. Enjoy life with the built-in Dolby surround sound system listening to your favorite music or watching a show. The home's modern interior design features painted concrete and recently installed LVP flooring. The bathroom boasts a large stand-up shower with marble and tile finishes and a new smart toilet. Smart home technology enhances daily living with Google Home integration and Nest thermostat. Recent 2018 updates include bathroom renovation, new LVP flooring, and fresh interior paint. The property features central heat and air, a whole house fan, attached covered garage with opener, and a large fully fenced backyard with automatic sprinkler system. Additional highlights include home theater equipment, security system, high-speed internet and easy access to all Roseville offers. This move-in ready home is sure to please the pickiest buyer
Home Details
Home Type
- Single Family
Est. Annual Taxes
- $3,675
Year Built
- Built in 1960 | Remodeled
Lot Details
- 6,578 Sq Ft Lot
- Southwest Facing Home
- Back Yard Fenced
- Sprinklers on Timer
Parking
- 1 Car Attached Garage
- 1 Open Parking Space
- Car Lift
- Front Facing Garage
- Garage Door Opener
- Driveway
Home Design
- Cottage
- Bungalow
- Concrete Foundation
- Slab Foundation
- Frame Construction
- Composition Roof
- Concrete Perimeter Foundation
- Marble or Granite Building Materials
- Stucco
Interior Spaces
- 1,064 Sq Ft Home
- 1-Story Property
- Whole House Fan
- Ceiling Fan
- Double Pane Windows
- Window Screens
- Great Room
- Family Room
- Open Floorplan
Kitchen
- Double Oven
- Free-Standing Gas Range
- Range Hood
- Microwave
- Ice Maker
- Dishwasher
- Kitchen Island
- Quartz Countertops
- Disposal
Flooring
- Engineered Wood
- Concrete
Bedrooms and Bathrooms
- 2 Bedrooms
- Separate Bedroom Exit
- 1 Full Bathroom
- Tile Bathroom Countertop
- Separate Shower
- Window or Skylight in Bathroom
Laundry
- Laundry in Garage
- Dryer
- Washer
Home Security
- Carbon Monoxide Detectors
- Fire and Smoke Detector
Utilities
- Central Heating and Cooling System
- 220 Volts
- Gas Water Heater
- High Speed Internet
- Cable TV Available
Additional Features
- Energy-Efficient Appliances
- Covered Patio or Porch
Community Details
- No Home Owners Association
- Roseville Heights Subdivision
Listing and Financial Details
- Assessor Parcel Number 012-132-022-000
Map
Home Values in the Area
Average Home Value in this Area
Tax History
| Year | Tax Paid | Tax Assessment Tax Assessment Total Assessment is a certain percentage of the fair market value that is determined by local assessors to be the total taxable value of land and additions on the property. | Land | Improvement |
|---|---|---|---|---|
| 2025 | $3,675 | $358,077 | $78,084 | $279,993 |
| 2023 | $3,675 | $344,173 | $75,052 | $269,121 |
| 2022 | $3,617 | $337,426 | $73,581 | $263,845 |
| 2021 | $3,534 | $330,811 | $72,139 | $258,672 |
| 2020 | $3,103 | $288,000 | $62,800 | $225,200 |
| 2019 | $3,477 | $321,000 | $70,000 | $251,000 |
| 2018 | $2,336 | $218,945 | $79,409 | $139,536 |
| 2017 | $2,311 | $214,652 | $77,852 | $136,800 |
| 2016 | $2,329 | $210,444 | $76,326 | $134,118 |
| 2015 | $2,161 | $196,000 | $71,100 | $124,900 |
| 2014 | $1,974 | $178,000 | $64,600 | $113,400 |
Property History
| Date | Event | Price | Change | Sq Ft Price |
|---|---|---|---|---|
| 09/08/2025 09/08/25 | Pending | -- | -- | -- |
| 09/05/2025 09/05/25 | Price Changed | $425,000 | -2.3% | $399 / Sq Ft |
| 08/22/2025 08/22/25 | For Sale | $435,000 | +35.5% | $409 / Sq Ft |
| 10/25/2018 10/25/18 | Sold | $321,000 | +3.5% | $302 / Sq Ft |
| 09/27/2018 09/27/18 | Pending | -- | -- | -- |
| 09/26/2018 09/26/18 | For Sale | $310,000 | -- | $291 / Sq Ft |
Purchase History
| Date | Type | Sale Price | Title Company |
|---|---|---|---|
| Interfamily Deed Transfer | -- | Chicago Title Company | |
| Grant Deed | $321,000 | Chicago Title Co | |
| Interfamily Deed Transfer | -- | Chicago Title | |
| Receivers Deed | $193,000 | Placer Title Company | |
| Trustee Deed | -- | Placer Title Company | |
| Interfamily Deed Transfer | -- | North American Title Company | |
| Interfamily Deed Transfer | -- | Financial Title Company | |
| Grant Deed | $155,000 | Financial Title Company |
Mortgage History
| Date | Status | Loan Amount | Loan Type |
|---|---|---|---|
| Open | $278,385 | VA | |
| Closed | $276,260 | VA | |
| Previous Owner | $462,500 | New Conventional | |
| Previous Owner | $184,167 | FHA | |
| Previous Owner | $189,504 | FHA | |
| Previous Owner | $190,000 | Credit Line Revolving | |
| Previous Owner | $85,000 | Purchase Money Mortgage |
Source: MetroList
MLS Number: 225109291
APN: 012-132-022







