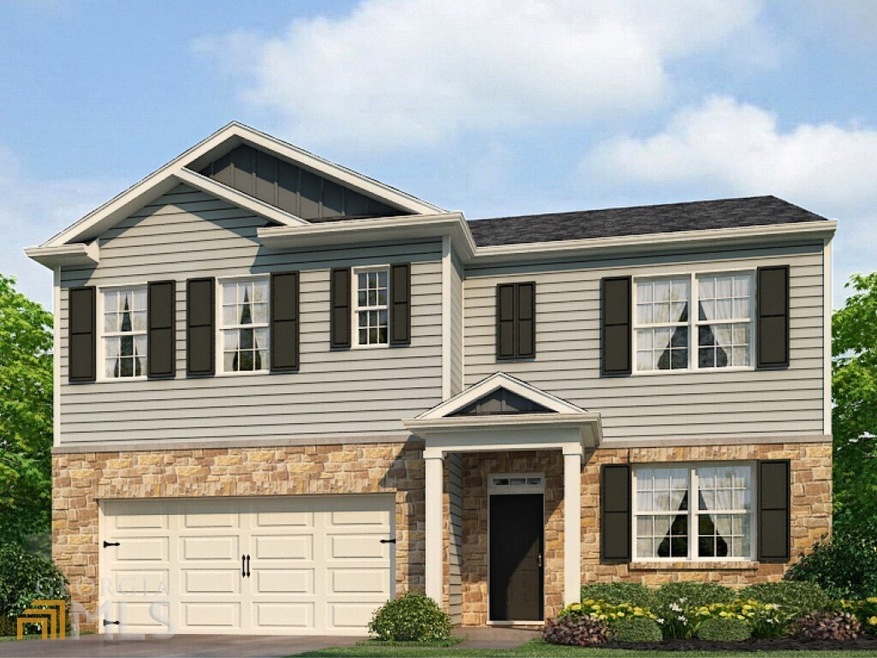
$350,000
- 5 Beds
- 3 Baths
- 2,449 Sq Ft
- 248 Embry Blvd
- Pendergrass, GA
***Open Houses: Sat, 7/19 10-11am & Sun, 7/20 2-4pm***Welcome to your dream home in the heart of Pendergrass! This spacious 5-bedroom, 3-bathroom home is nestled in a welcoming neighborhood that features a community pool and playground - perfect for summer fun and everyday living. Step inside to a bright and inviting foyer, with a formal dining room just off to the left - ideal for entertaining.
Ashley Nalley Keller Williams Greater Athens
