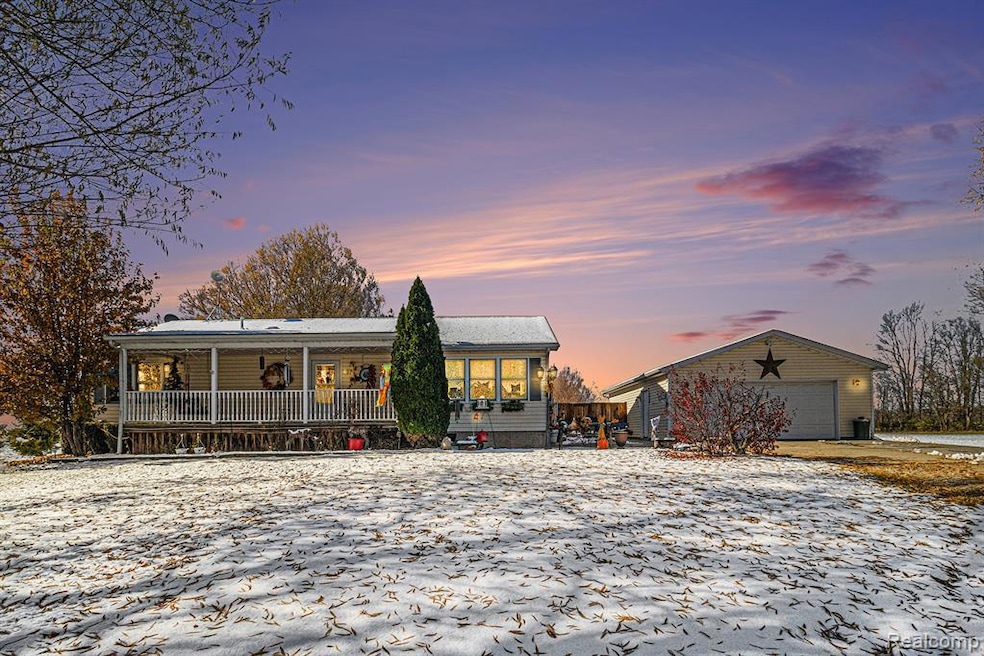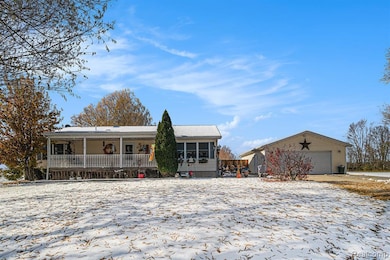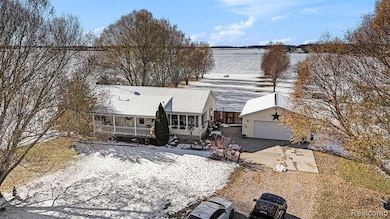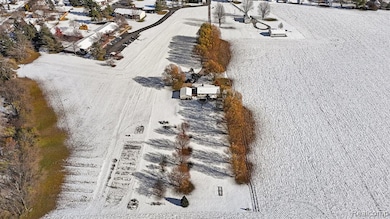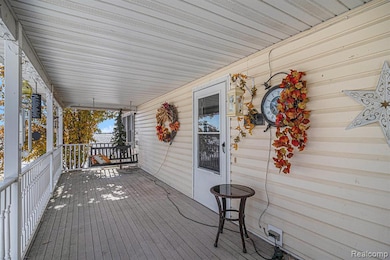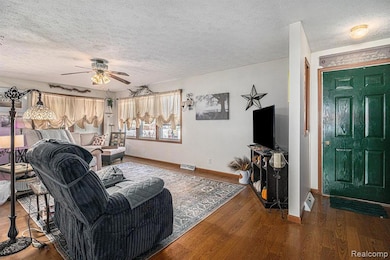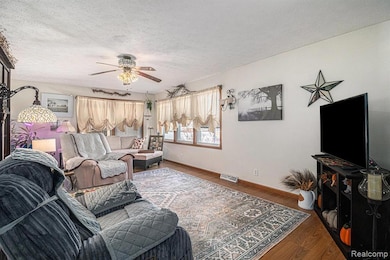248 Gorham St Morenci, MI 49256
Estimated payment $1,753/month
Highlights
- Popular Property
- 4.7 Acre Lot
- No HOA
- Above Ground Pool
- Ranch Style House
- 2 Car Detached Garage
About This Home
Welcome to this modern ranch-style home built in 2005, nestled on approximately 4.7 scenic acres just outside of downtown Morenci. Inside, you’ll find an efficient 2-bedroom, 2-bath layout spanning roughly 1,400 square feet—ideal for those seeking low-maintenance single-level living, a downsizer’s retreat, or a quiet hideaway removed from the hustle. Highlights include a bright open living/dining space, plenty of windows overlooking the yard, and easy-care laminate and vinyl flooring. The home is served by propane-fired forced air heating, and features an attached garage for convenient parking and storage. The spacious lot offers privacy and flexibility—use part of it for recreation, gardening, or simply enjoy the wide-open space. While the basement is unfinished and awaiting your personal finishing touches, it presents a blank canvas for storage, workshop, or future expansion.
Listing Agent
Sarah Underwood
Redfin Corporation License #6501304802 Listed on: 11/13/2025

Home Details
Home Type
- Single Family
Est. Annual Taxes
Year Built
- Built in 2005
Parking
- 2 Car Detached Garage
Home Design
- Ranch Style House
- Block Foundation
- Asphalt Roof
- Vinyl Construction Material
Interior Spaces
- 1,795 Sq Ft Home
- Ceiling Fan
- Electric Fireplace
- Unfinished Basement
- Basement Window Egress
Kitchen
- Free-Standing Electric Oven
- Microwave
- Dishwasher
Bedrooms and Bathrooms
- 3 Bedrooms
- 2 Full Bathrooms
Laundry
- Dryer
- Washer
Outdoor Features
- Above Ground Pool
- Patio
- Porch
Utilities
- Forced Air Heating System
- Back Up Electric Heat Pump System
- Heating System Uses Propane
- Liquid Propane Gas Water Heater
- Water Purifier is Owned
- Water Softener is Owned
- High Speed Internet
- Satellite Dish
Additional Features
- 4.7 Acre Lot
- Ground Level
Listing and Financial Details
- Assessor Parcel Number XM0305091300
Community Details
Overview
- No Home Owners Association
- Assrs 2 Morenci City Subdivision
Amenities
- Laundry Facilities
Map
Home Values in the Area
Average Home Value in this Area
Tax History
| Year | Tax Paid | Tax Assessment Tax Assessment Total Assessment is a certain percentage of the fair market value that is determined by local assessors to be the total taxable value of land and additions on the property. | Land | Improvement |
|---|---|---|---|---|
| 2025 | $3,933 | $96,100 | $0 | $0 |
| 2024 | $1,999 | $83,400 | $0 | $0 |
| 2022 | $5,552 | $79,000 | $0 | $0 |
| 2021 | $2,766 | $74,300 | $0 | $0 |
| 2020 | $2,766 | $76,700 | $0 | $0 |
| 2019 | $184,100 | $70,100 | $0 | $0 |
| 2018 | $184,100 | $65,152 | $0 | $0 |
| 2017 | $1,824 | $66,094 | $0 | $0 |
| 2016 | $0 | $62,010 | $0 | $0 |
| 2014 | -- | $60,069 | $0 | $0 |
Property History
| Date | Event | Price | List to Sale | Price per Sq Ft |
|---|---|---|---|---|
| 11/17/2025 11/17/25 | Price Changed | $279,900 | -6.7% | $156 / Sq Ft |
| 11/13/2025 11/13/25 | For Sale | $299,900 | -- | $167 / Sq Ft |
Purchase History
| Date | Type | Sale Price | Title Company |
|---|---|---|---|
| Quit Claim Deed | -- | None Available | |
| Deed | -- | -- |
Source: Realcomp
MLS Number: 20251049289
APN: XM0-305-0913-00
- 210 W Locust St
- 120 Cawley Rd
- 221 N Summit St
- 504 North St
- 128 E Lagrange St
- 403 N Summit St
- 141 E Main St
- 714 North St
- 136 E Chestnut St
- 314 Whitney Ave
- 945 N Summit St
- 402 Pearl St
- 511 E Main St
- 507 Page St
- Block Skyline Dr
- 328 E Main St
- 9058 W Weston Rd
- 13890 Rice Hwy
- 10454 M 156
- 10554 Hickory St
- 238 Gorham St
- 14671 Cadmus Rd
- 116 West St Unit A7
- 1956 W Cadmus Rd
- 1940 W Cadmus Rd Unit 101
- 1940 W Cadmus Rd Unit 104
- 1940 W Cadmus Rd Unit 103
- 1940 W Cadmus Rd Unit 102
- 2200 E Gier Rd
- 291 Medina River Ct
- 133 Grand River Dr
- 130 Shiawassee River Dr
- 1966 Burning Bush Ct
- 3100 S Winter St
- 605 Rio Grande Dr
- 1215 Corporate Dr Unit 204
- 1215 Corporate Dr Unit 218
- 1215 Corporate Dr Unit 215
- 1215 Corporate Dr Unit 114
- 1215 Corporate Dr Unit 102
