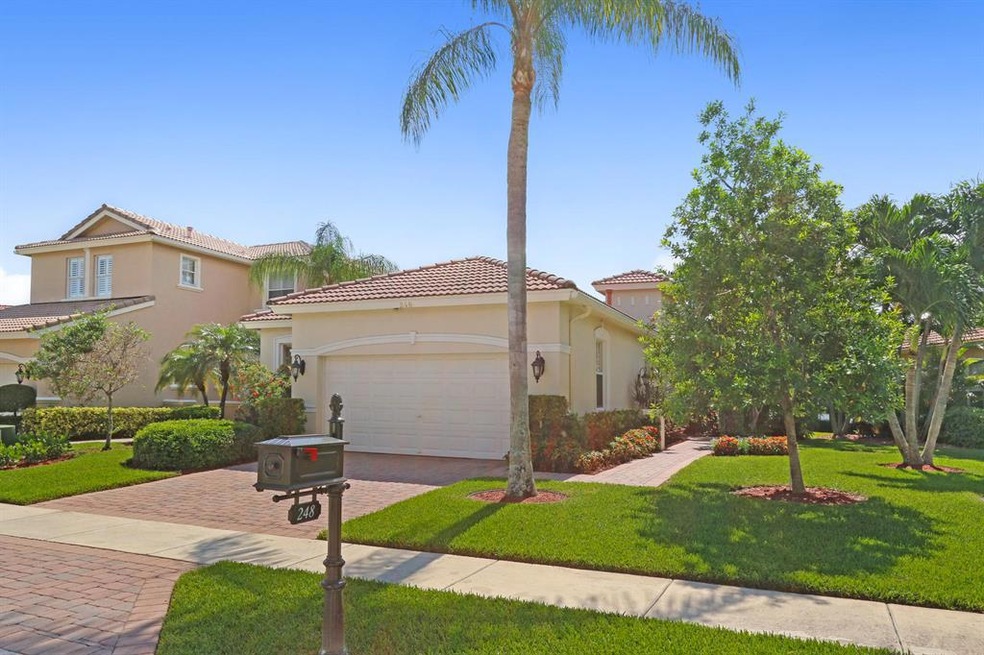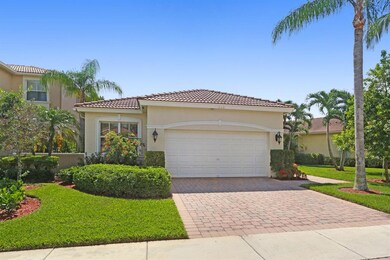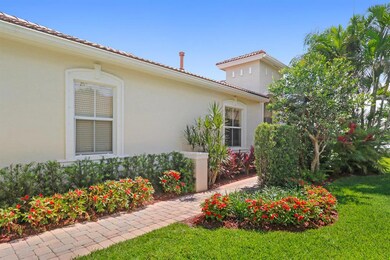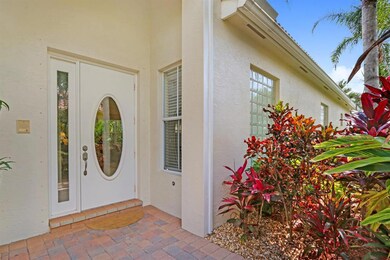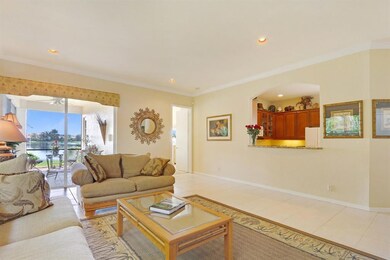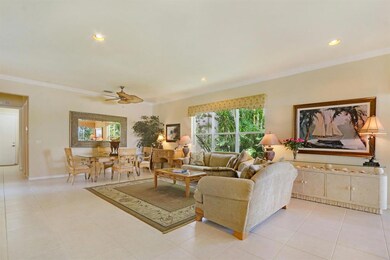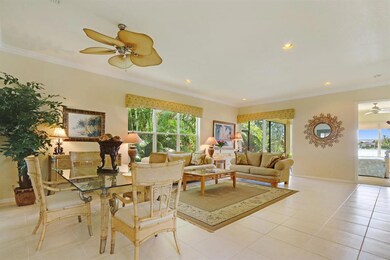
248 Isle Verde Way Palm Beach Gardens, FL 33418
Mirasol NeighborhoodHighlights
- Lake Front
- Gated with Attendant
- Vaulted Ceiling
- Marsh Pointe Elementary School Rated A
- Clubhouse
- Mediterranean Architecture
About This Home
As of October 2020BEST LAKE VIEW IN MIRABELLA! This stunning 1-story Bella model home features 3/2 and magnificent lake views situated on an oversize lot. Beautiful outdoor screened in patio creates a tropical paradise. Spacious open floor plan includes living room with dining area , crown moldings, and granite counter tops throughout the kitchen. The second bedroom is over sized and offers additional space for an office or den. The Master bedroom has beautiful lake views, walk in closets and more! Amenities include resort style pool, clubhouse, kids room, tennis courts, fitness center, all without equity membership. 24 hr. guard gated security. ''A'' rated schools. HOA fee includes cable and high speed internet . This property is a must see!!!
Last Agent to Sell the Property
Laura Doyle
Inactive member License #3346189
Home Details
Home Type
- Single Family
Est. Annual Taxes
- $6,064
Year Built
- Built in 2003
Lot Details
- 6,505 Sq Ft Lot
- Lake Front
- Sprinkler System
- Property is zoned PCD(ci
HOA Fees
- $409 Monthly HOA Fees
Parking
- 2 Car Attached Garage
- Garage Door Opener
- Driveway
Property Views
- Lake
- Garden
Home Design
- Mediterranean Architecture
- Spanish Tile Roof
- Tile Roof
Interior Spaces
- 1,837 Sq Ft Home
- 1-Story Property
- Central Vacuum
- Vaulted Ceiling
- Ceiling Fan
- Family Room
- Screened Porch
- Home Security System
- Attic
Kitchen
- Gas Range
- Microwave
- Ice Maker
- Dishwasher
- Disposal
Flooring
- Carpet
- Ceramic Tile
Bedrooms and Bathrooms
- 3 Bedrooms
- Split Bedroom Floorplan
- Walk-In Closet
- 2 Full Bathrooms
Laundry
- Laundry Room
- Dryer
- Washer
Utilities
- Central Heating and Cooling System
- Gas Water Heater
- Cable TV Available
Listing and Financial Details
- Assessor Parcel Number 52424134080000790
Community Details
Overview
- Association fees include cable TV, pool(s), security
- Mirabella At Mirasol C Subdivision
Amenities
- Clubhouse
- Game Room
Recreation
- Tennis Courts
- Community Pool
Security
- Gated with Attendant
Ownership History
Purchase Details
Home Financials for this Owner
Home Financials are based on the most recent Mortgage that was taken out on this home.Purchase Details
Home Financials for this Owner
Home Financials are based on the most recent Mortgage that was taken out on this home.Purchase Details
Home Financials for this Owner
Home Financials are based on the most recent Mortgage that was taken out on this home.Purchase Details
Home Financials for this Owner
Home Financials are based on the most recent Mortgage that was taken out on this home.Map
Similar Homes in Palm Beach Gardens, FL
Home Values in the Area
Average Home Value in this Area
Purchase History
| Date | Type | Sale Price | Title Company |
|---|---|---|---|
| Warranty Deed | $460,000 | None Available | |
| Warranty Deed | $440,000 | Patch Reef Title Co | |
| Warranty Deed | $332,500 | Attorney | |
| Special Warranty Deed | $304,052 | -- |
Mortgage History
| Date | Status | Loan Amount | Loan Type |
|---|---|---|---|
| Previous Owner | $22,550 | Credit Line Revolving | |
| Previous Owner | $352,000 | New Conventional | |
| Previous Owner | $140,000 | Commercial | |
| Previous Owner | $243,241 | Balloon |
Property History
| Date | Event | Price | Change | Sq Ft Price |
|---|---|---|---|---|
| 06/01/2024 06/01/24 | Rented | $4,500 | -6.3% | -- |
| 05/23/2024 05/23/24 | Under Contract | -- | -- | -- |
| 05/16/2024 05/16/24 | For Rent | $4,800 | 0.0% | -- |
| 10/30/2020 10/30/20 | Sold | $460,000 | -7.8% | $250 / Sq Ft |
| 09/30/2020 09/30/20 | Pending | -- | -- | -- |
| 09/09/2020 09/09/20 | For Sale | $499,000 | +13.4% | $272 / Sq Ft |
| 10/11/2019 10/11/19 | Sold | $440,000 | -2.2% | $240 / Sq Ft |
| 09/11/2019 09/11/19 | Pending | -- | -- | -- |
| 06/19/2019 06/19/19 | For Sale | $449,900 | +35.3% | $245 / Sq Ft |
| 04/12/2013 04/12/13 | Sold | $332,500 | -3.6% | $179 / Sq Ft |
| 03/13/2013 03/13/13 | Pending | -- | -- | -- |
| 08/06/2012 08/06/12 | For Sale | $344,900 | -- | $186 / Sq Ft |
Tax History
| Year | Tax Paid | Tax Assessment Tax Assessment Total Assessment is a certain percentage of the fair market value that is determined by local assessors to be the total taxable value of land and additions on the property. | Land | Improvement |
|---|---|---|---|---|
| 2024 | $12,747 | $658,659 | -- | -- |
| 2023 | $13,277 | $682,403 | $385,000 | $297,403 |
| 2022 | $7,352 | $387,612 | $0 | $0 |
| 2021 | $7,361 | $376,322 | $0 | $0 |
| 2020 | $6,784 | $345,492 | $0 | $0 |
| 2019 | $6,334 | $319,267 | $0 | $0 |
| 2018 | $6,064 | $313,314 | $0 | $0 |
| 2017 | $6,105 | $306,870 | $0 | $0 |
| 2016 | $6,101 | $300,558 | $0 | $0 |
| 2015 | $6,214 | $298,469 | $0 | $0 |
| 2014 | $6,253 | $296,100 | $0 | $0 |
Source: BeachesMLS
MLS Number: R10540166
APN: 52-42-41-34-08-000-0790
- 103 Villa Nueva Place
- 102 Villa Nueva Place
- 143 Isle Verde Way
- 159 Isle Verde Way
- 12811 Oak Knoll Dr
- 103 Via Escobar Place
- 154 Via Condado Way
- 147 Via Condado Way
- 106 Sedona Way
- 149 Sedona Way
- 150 Sedona Way
- 6188 Celadon Cir
- 12921 Oak Knoll Dr
- 12829 Briarlake Dr Unit I204
- 12871 Briarlake Dr Unit H204
- 12871 Briarlake Dr Unit H102
- 12870 Briarlake 201 Dr Unit 201
- 12926 Briarlake Dr Unit 201
- 12820 Trevi Isle
- 6944 Briarlake Cir Unit 101
