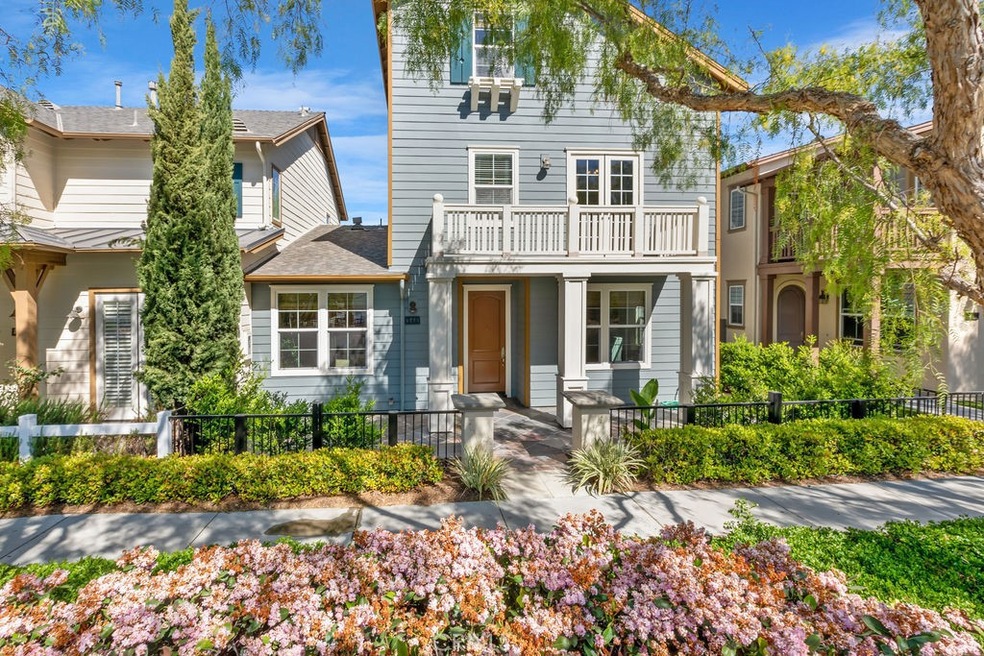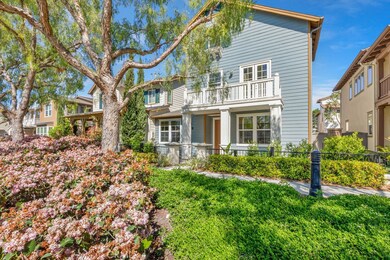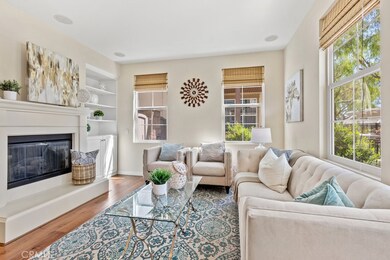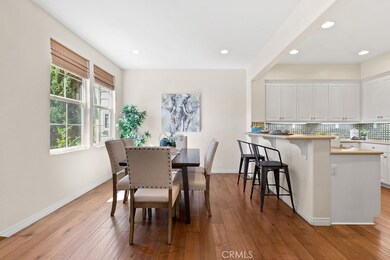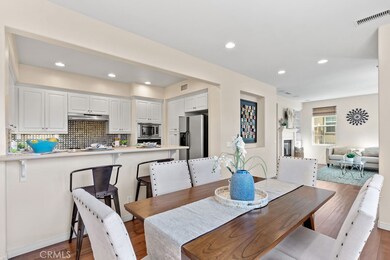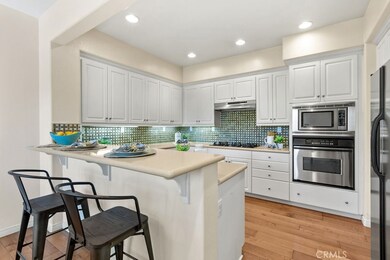
248 Kitty Hawk Ln Tustin, CA 92782
Highlights
- Spa
- Dual Staircase
- Wood Flooring
- Venado Middle School Rated A
- Clubhouse
- Main Floor Bedroom
About This Home
As of September 2022Gorgeous home in private interior location within the Tustin Field community. Steps from the community pool, clubhouse, playground and picnic shelters with views of the pool and lush mature greenery. The home features four bedrooms, four full bathrooms, as well as study/tech nooks and tons of space within 2213 spacious square feet. At the moment you approach this wonderful home, you are greeted by the welcoming slate tiled patio. Enter the front door and you will immediately feel at home in the cozy living room with beautiful hardwood flooring, a fireplace and built-in shelving, inviting dining room and upgraded kitchen with stainless appliances and beautiful tile backsplash. Also on the main level is a bedroom/office, a full bathroom and access to the two-car garage. Featured on the second level is a study/tech nook with additional cabinets, as well as the spacious master bedroom with french doors and a balcony overlooking the pool. The large en-suite bathroom features a luxurious spa tub, oversized shower, dual vanities, separate water closet and a big walk-in closet. Also on the second level is the laundry room and the third bedroom with an en-suite bathroom. On the top level is a large study nook with lots of cabinetry, and a huge bedroom which could serve as a second master bedroom with an en-suite bathroom, walk-in closet and views of Saddleback Mountain. Additional luxurious touches throughout include ceiling fans in all bedrooms, internet and cable wiring throughout, and wired for sound in the living room. Conveniently located with easy access to the 5 freeway, the 261 Toll Road and The District shopping center, this gorgeous home is located within the Irvine school district.
Property Details
Home Type
- Condominium
Est. Annual Taxes
- $15,425
Year Built
- Built in 2005
Lot Details
- Property fronts an alley
- 1 Common Wall
- Wrought Iron Fence
- Wood Fence
- Block Wall Fence
HOA Fees
- $267 Monthly HOA Fees
Parking
- 2 Car Direct Access Garage
- Single Garage Door
- On-Street Parking
Property Views
- Pool
- Neighborhood
Home Design
- Turnkey
Interior Spaces
- 2,213 Sq Ft Home
- Dual Staircase
- Wired For Sound
- Living Room with Fireplace
- Dining Room
Kitchen
- Breakfast Bar
- Electric Oven
- Gas Cooktop
- Water Line To Refrigerator
- Dishwasher
Flooring
- Wood
- Carpet
Bedrooms and Bathrooms
- 4 Bedrooms | 1 Main Level Bedroom
- Walk-In Closet
- 4 Full Bathrooms
- Dual Vanity Sinks in Primary Bathroom
- Bathtub with Shower
- Separate Shower
- Closet In Bathroom
Laundry
- Laundry Room
- Laundry on upper level
- Dryer
- Washer
Outdoor Features
- Spa
- Balcony
- Patio
- Exterior Lighting
Schools
- College Park Elementary School
- Venado Middle School
- Irvine High School
Utilities
- Central Heating and Cooling System
- Natural Gas Connected
- Gas Water Heater
- Phone Available
- Cable TV Available
Listing and Financial Details
- Tax Lot 15
- Tax Tract Number 16474
- Assessor Parcel Number 93521074
Community Details
Overview
- 178 Units
- Tustin Field I Association, Phone Number (949) 716-3998
- Powerstone Property Management HOA
Amenities
- Community Barbecue Grill
- Picnic Area
- Clubhouse
Recreation
- Community Playground
- Community Pool
- Community Spa
- Park
Ownership History
Purchase Details
Home Financials for this Owner
Home Financials are based on the most recent Mortgage that was taken out on this home.Purchase Details
Home Financials for this Owner
Home Financials are based on the most recent Mortgage that was taken out on this home.Purchase Details
Home Financials for this Owner
Home Financials are based on the most recent Mortgage that was taken out on this home.Map
Similar Homes in the area
Home Values in the Area
Average Home Value in this Area
Purchase History
| Date | Type | Sale Price | Title Company |
|---|---|---|---|
| Grant Deed | $1,110,000 | -- | |
| Grant Deed | $940,000 | First Amer Ttl Co Res Div | |
| Grant Deed | $670,500 | First American Title Co |
Mortgage History
| Date | Status | Loan Amount | Loan Type |
|---|---|---|---|
| Previous Owner | $752,000 | New Conventional | |
| Previous Owner | $120,000 | Construction | |
| Previous Owner | $451,500 | New Conventional | |
| Previous Owner | $506,000 | New Conventional | |
| Previous Owner | $502,500 | New Conventional | |
| Previous Owner | $100,000 | Credit Line Revolving | |
| Previous Owner | $67,018 | Credit Line Revolving | |
| Previous Owner | $536,144 | New Conventional |
Property History
| Date | Event | Price | Change | Sq Ft Price |
|---|---|---|---|---|
| 10/13/2022 10/13/22 | Rented | $4,750 | 0.0% | -- |
| 10/02/2022 10/02/22 | Price Changed | $4,750 | 0.0% | $2 / Sq Ft |
| 09/13/2022 09/13/22 | Sold | $1,100,000 | 0.0% | $497 / Sq Ft |
| 09/11/2022 09/11/22 | For Rent | $4,850 | 0.0% | -- |
| 08/24/2022 08/24/22 | Pending | -- | -- | -- |
| 08/11/2022 08/11/22 | Price Changed | $1,169,000 | -1.8% | $528 / Sq Ft |
| 07/28/2022 07/28/22 | For Sale | $1,190,000 | +8.2% | $538 / Sq Ft |
| 07/28/2022 07/28/22 | Off Market | $1,100,000 | -- | -- |
| 06/02/2021 06/02/21 | Sold | $940,000 | +4.4% | $425 / Sq Ft |
| 05/07/2021 05/07/21 | Pending | -- | -- | -- |
| 04/29/2021 04/29/21 | For Sale | $899,995 | -- | $407 / Sq Ft |
Tax History
| Year | Tax Paid | Tax Assessment Tax Assessment Total Assessment is a certain percentage of the fair market value that is determined by local assessors to be the total taxable value of land and additions on the property. | Land | Improvement |
|---|---|---|---|---|
| 2024 | $15,425 | $1,132,200 | $769,352 | $362,848 |
| 2023 | $15,060 | $1,110,000 | $754,266 | $355,734 |
| 2022 | $13,674 | $958,800 | $618,512 | $340,288 |
| 2021 | $11,732 | $800,000 | $448,726 | $351,274 |
| 2020 | $11,224 | $751,740 | $424,263 | $327,477 |
| 2019 | $11,154 | $751,740 | $424,263 | $327,477 |
| 2018 | $10,985 | $737,000 | $415,944 | $321,056 |
| 2017 | $10,420 | $692,000 | $370,944 | $321,056 |
| 2016 | $10,206 | $692,000 | $370,944 | $321,056 |
| 2015 | $9,241 | $615,098 | $294,042 | $321,056 |
| 2014 | $9,172 | $615,098 | $294,042 | $321,056 |
Source: California Regional Multiple Listing Service (CRMLS)
MLS Number: PW21075474
APN: 935-210-74
- 264 Blue Sky Dr Unit 264
- 154 Saint James Unit 53
- 401 Deerfield Ave Unit 84
- 369 Deerfield Ave Unit 35
- 15561 Jasmine Place
- 220 Barnes Rd
- 159 Waypoint
- 421 Transport
- 2 Altezza
- 430 Transport
- 20 Nevada
- 3702 Carmel Ave
- 18 Goldenbush
- 52 Honey Locust
- 15221 Kensington Park Dr
- 15212 Cambridge St
- 59 Juneberry Unit 20
- 31 Snowdrop Tree
- 18 Blazing Star
- 11 Georgia
