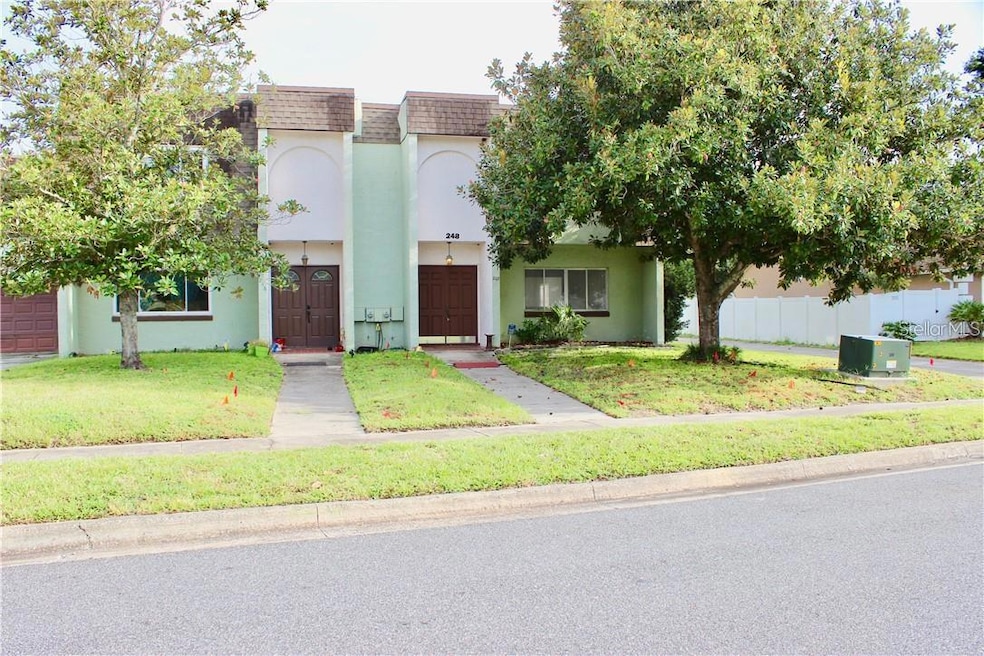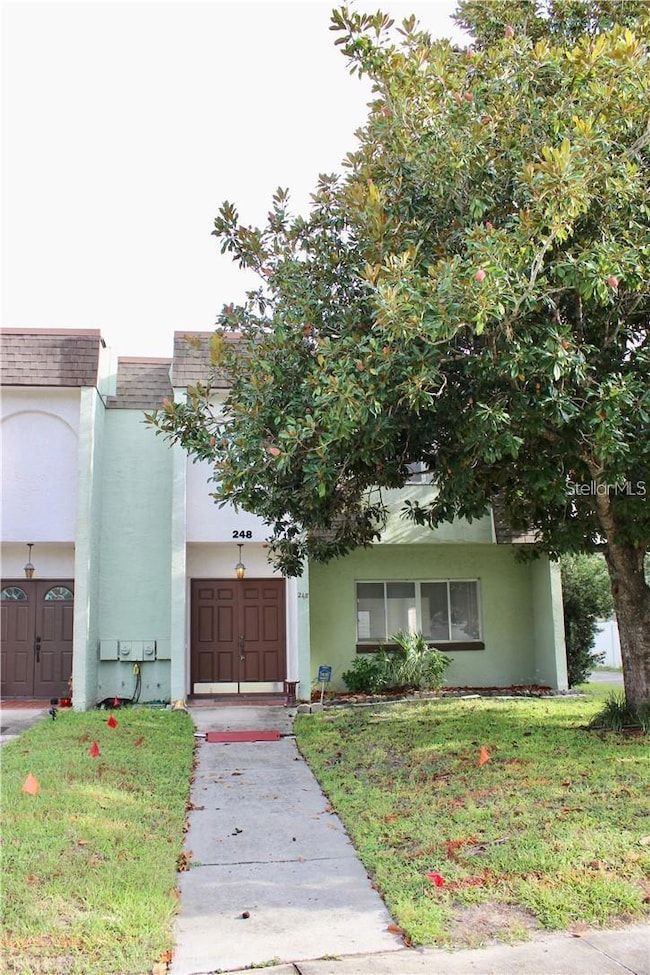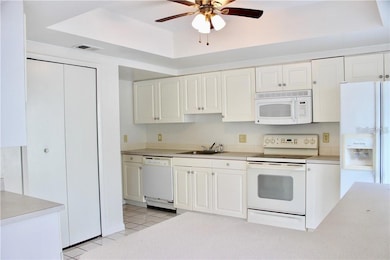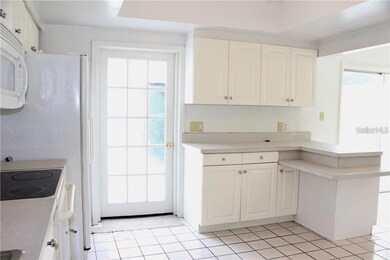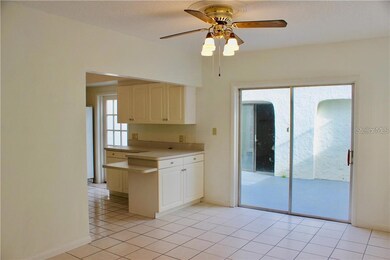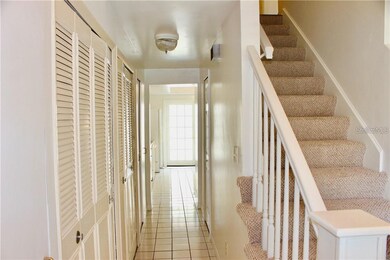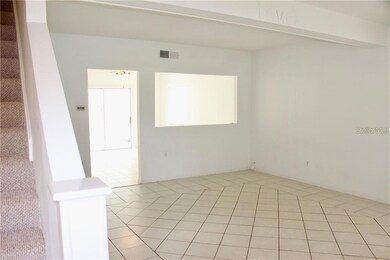
248 Krider Rd Sanford, FL 32773
Highlights
- No HOA
- Family Room Off Kitchen
- Central Heating and Cooling System
- Seminole High School Rated A
- 2 Car Attached Garage
About This Home
Beautiful and spacious 3-bedroom, 2.5-bath townhome in the Madeira Townhomes community of Sanford. This move-in ready home offers almost 1,800 sqft with a bright open layout, updated vinyl flooring in all bedrooms, and easy-care tile throughout the main living areas. The kitchen features new stainless-steel appliances and overlooks the private enclosed courtyard—perfect for relaxing or outdoor dining. Upstairs you’ll find three comfortable bedrooms with great natural light. Washer and dryer are included for your convenience. The home is located in a quiet community close to Downtown Sanford, major highways, shopping, and dining. Pets are welcome, and the property is clean, well-maintained, and ready for immediate move-in. Easy to show—text or call for details.
Listing Agent
KELLER WILLIAMS ADVANTAGE 2 REALTY Brokerage Email: murraycoleman@kw.com License #3474380 Listed on: 11/21/2025

Townhouse Details
Home Type
- Townhome
Est. Annual Taxes
- $2,624
Year Built
- Built in 1974
Parking
- 2 Car Attached Garage
Interior Spaces
- 1,794 Sq Ft Home
- 2-Story Property
- Family Room Off Kitchen
- Washer and Electric Dryer Hookup
Kitchen
- Convection Oven
- Microwave
- Dishwasher
Bedrooms and Bathrooms
- 3 Bedrooms
Schools
- Pine Crest Elementary School
- Sanford Middle School
- Seminole High School
Additional Features
- 4,356 Sq Ft Lot
- Central Heating and Cooling System
Listing and Financial Details
- Residential Lease
- Security Deposit $500
- Property Available on 11/6/25
- $50 Application Fee
- Assessor Parcel Number 07-20-31-511-0CC0-08D0
Community Details
Overview
- No Home Owners Association
- Madeira Twnhms Condo Subdivision
Pet Policy
- Pets Allowed
Map
About the Listing Agent

Hi! I’m Alexandra Monasterio, a local real estate agent serving Orlando and nearby areas. I’m here to help buyers and sellers with real, honest, and hands-on support every step of the way.
Looking for someone who actually listens to what you want in a home? Or someone who knows how to market your house so it stands out and gets sold? That’s what I do — and I’d love to help.
Let’s connect whenever you’re ready!
Alexa's Other Listings
Source: Stellar MLS
MLS Number: O6362646
APN: 07-20-31-511-0CC0-08D0
- 104 Augustus Point
- 278 Carina Cir
- 229 Carina Cir
- 130 Krider Rd
- 1390 E Airport Blvd
- 0 S Sanford Ave Unit MFRO6297224
- 102 N Hampton Ct
- 231 S Bristol Cir
- 202 S Hampton Ct
- 3408 S Sanford Ave
- 212 S Bristol Cir
- 300 Hibiscus Dr
- 2907 S Sanford Ave
- 1310 Palmway Dr
- 2888 S Sanford Ave
- 2882 S Sanford Ave
- 2900 S Magnolia Ave
- 211 Woodmere Blvd
- 122 W Coleman Cir
- 2829 S Sanford Ave
- 306 Belvedere Way
- 200 Carina Cir
- 3291 S Sanford Ave
- 508 Ross St
- 700 E Airport Blvd Unit G6
- 700 E Airport Blvd Unit B8
- 3481 Whitner Way
- 156 Pinecrest Dr
- 2668 Princeton Ave
- 165 Pinecrest Dr
- 6320 Windsor Lake Cir
- 178 Magnolia Park Trail
- 3635 Fort Mellon Lb
- 2309 Hidden Palm Dr
- 2727 S Orlando Dr
- 301 W 26th St
- 2523 Yale Ave
- 1000 Logan Heights Cir
- 2541 S Myrtle Ave Unit A
- 2541 S Myrtle Ave Unit C
