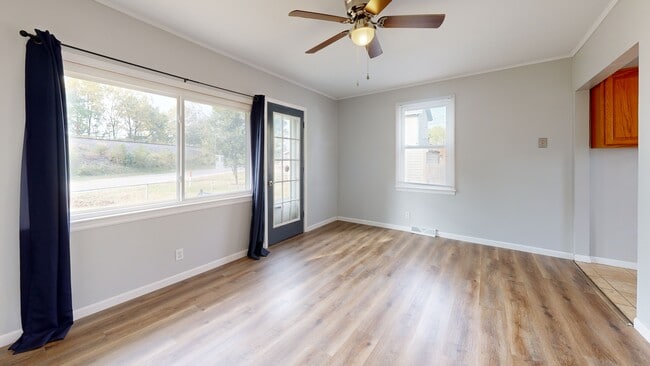
248 London Rd West Jefferson, OH 43162
Estimated payment $1,133/month
Highlights
- Ranch Style House
- Fenced Yard
- Forced Air Heating and Cooling System
- No HOA
- Ceramic Tile Flooring
- Family Room
About This Home
Discover the perfect blend of country charm and everyday convenience at 248 London Road/248 State Route 142 in West Jefferson! This welcoming home offers spacious living with 2 bedrooms and 1 bathroom, with a finished basement, fenced yard, and two parking spaces. Inside, you'll find a warm and inviting layout with plenty of natural light. The property is ideal for anyone seeking space, privacy, and quick access to town. Located just minutes from West Jefferson's shops, dining, schools, and easy highway access, this home gives you all the convenience.
Don't miss the opportunity to own a piece of West Jefferson charm—schedule your private tour today!
Home Details
Home Type
- Single Family
Est. Annual Taxes
- $1,875
Year Built
- Built in 1961
Lot Details
- 3,485 Sq Ft Lot
- Fenced Yard
Parking
- No Garage
Home Design
- Ranch Style House
- Block Foundation
- Vinyl Siding
Interior Spaces
- 1,176 Sq Ft Home
- Family Room
- Laundry on lower level
Kitchen
- Electric Range
- Microwave
Flooring
- Carpet
- Laminate
- Ceramic Tile
Bedrooms and Bathrooms
- 2 Main Level Bedrooms
- 1 Full Bathroom
Basement
- Basement Fills Entire Space Under The House
- Recreation or Family Area in Basement
Utilities
- Forced Air Heating and Cooling System
- Heating System Uses Gas
Community Details
- No Home Owners Association
Listing and Financial Details
- Assessor Parcel Number 10-00862.000
Matterport 3D Tour
Floorplan
Map
Home Values in the Area
Average Home Value in this Area
Tax History
| Year | Tax Paid | Tax Assessment Tax Assessment Total Assessment is a certain percentage of the fair market value that is determined by local assessors to be the total taxable value of land and additions on the property. | Land | Improvement |
|---|---|---|---|---|
| 2024 | $1,875 | $42,410 | $10,060 | $32,350 |
| 2023 | $1,875 | $42,410 | $10,060 | $32,350 |
| 2022 | $1,510 | $31,780 | $8,680 | $23,100 |
| 2021 | $1,516 | $31,780 | $8,680 | $23,100 |
| 2020 | $1,352 | $27,850 | $8,680 | $19,170 |
| 2019 | $1,166 | $23,650 | $7,770 | $15,880 |
| 2018 | $1,084 | $23,650 | $7,770 | $15,880 |
| 2017 | $1,085 | $23,650 | $7,770 | $15,880 |
| 2016 | $898 | $19,180 | $7,770 | $11,410 |
| 2015 | $898 | $19,180 | $7,770 | $11,410 |
| 2014 | $937 | $19,180 | $7,770 | $11,410 |
| 2013 | -- | $23,020 | $8,140 | $14,880 |
Property History
| Date | Event | Price | List to Sale | Price per Sq Ft |
|---|---|---|---|---|
| 09/05/2025 09/05/25 | For Sale | $185,000 | -- | $157 / Sq Ft |
Purchase History
| Date | Type | Sale Price | Title Company |
|---|---|---|---|
| Warranty Deed | $134,000 | Midland Title | |
| Deed | $68,000 | -- |
Mortgage History
| Date | Status | Loan Amount | Loan Type |
|---|---|---|---|
| Open | $131,572 | FHA | |
| Previous Owner | $67,444 | FHA |
About the Listing Agent

I'm an expert real estate agent with KW Classic Properties in Central Ohio, providing home buyers and sellers with professional, responsive, and attentive real estate services. Want an agent who'll listen to what you want in a home? Need an agent who can effectively market your home so it sells? Give me a call! I'm eager to help and would love to talk to you.
Chrisi's Other Listings
Source: Columbus and Central Ohio Regional MLS
MLS Number: 225033619
APN: 10-00862.000
- 200 Smith St
- 283 Madison Dr N
- 304 Middle Dr
- 555 Kirkwood Dr
- 63 Jones St
- 74 S Chester St
- 622 Brookdale Dr
- 700 Shawn Dr Unit 88
- 0 Middle Pike Unit 225041650
- 355 Haymarket Rd
- 0 W Jeff Kiousville Rd Unit 225000725
- 196 Blendon Rd
- 360 State Route 142 NE
- 430 Trillium Dr
- 125 Dogwood Ct
- 435 Trillium Dr
- 9665 Roberts Rd SE
- 70 Riverside Dr
- 10763 Southwood Rd
- 287 Greenlake St
- 98 N Franklin St
- 20 Eastgate Ave W
- 156 S Chester St Unit 156 S. Chester St.
- 809 Dozer Dr
- 429 Red Elderberry Dr
- 280 Alton Darby Creek Rd
- 1021 Okatie Dr
- 6334 Oak Trail Dr
- 1745 Sledge Dr
- 6160 Hall Rd
- 950 Brushfield Dr
- 915 Galloway Rd
- 270 Cloverhill Dr
- 5930 W Broad St
- 5997 Stillponds Place
- 121 Welshmore Dr
- 500 Dove Tree Dr
- 1087 Wexford Green Blvd
- 5766 Wellbrid Dr
- 239 Galloway Ridge Dr





