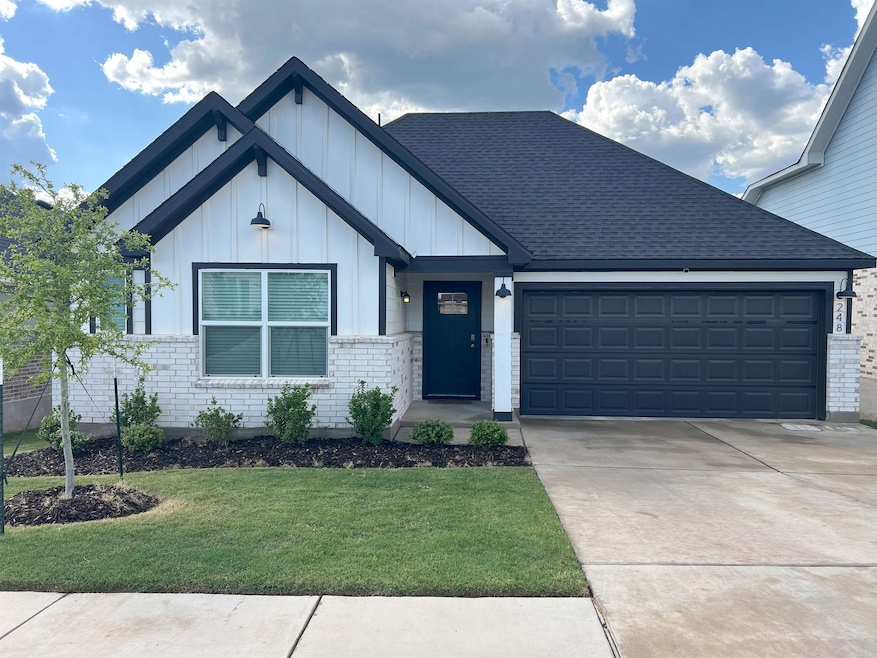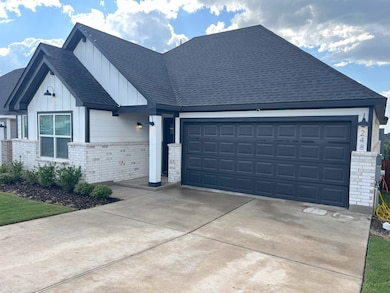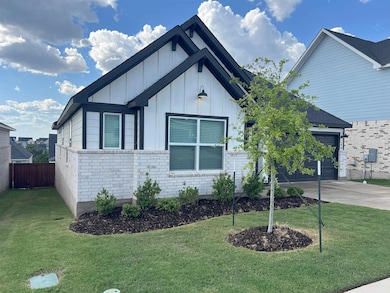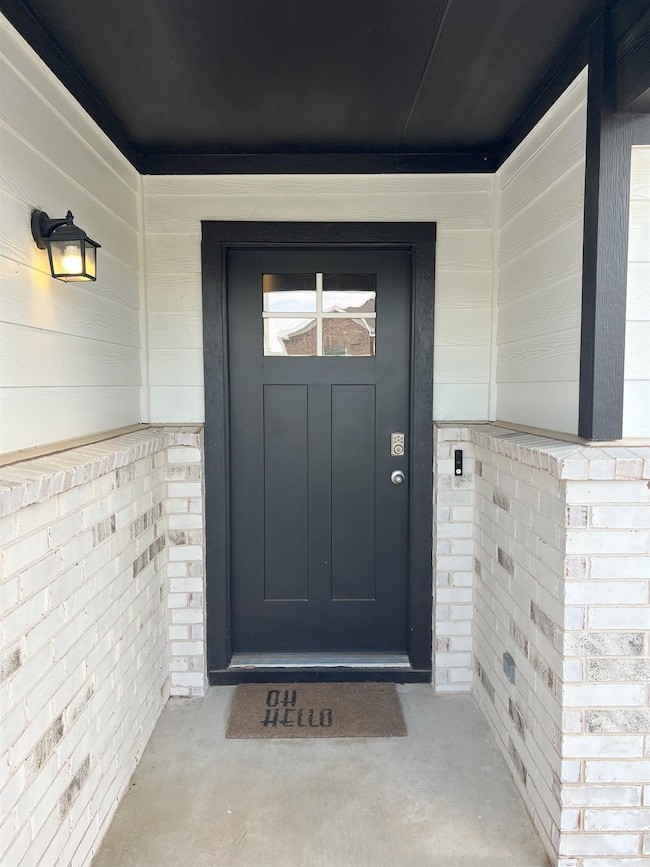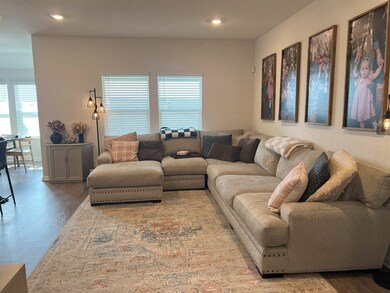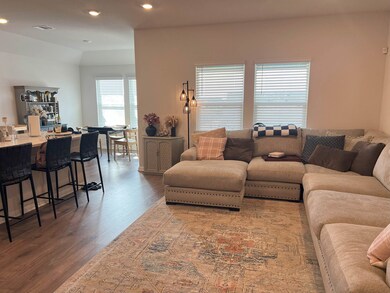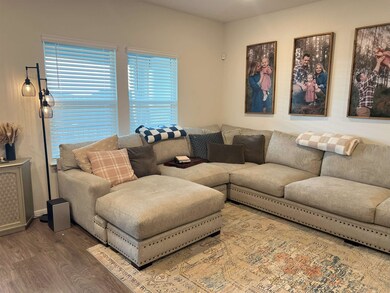248 Lone Cedar Rd Marble Falls, TX 78654
Highlights
- Covered Patio or Porch
- Breakfast Bar
- Ceiling Fan
- Walk-In Closet
- Central Heating and Cooling System
- Wood Fence
About This Home
Welcome to this beautifully designed 4-bedroom, 2-bath home located in the highly sought-after Thunder Rock Subdivision of Marble Falls. Built in 2023 by DR Horton, this modern residence offers comfort, convenience, and style in a prime Hill Country location. Step inside to discover a bright and open-concept layout that seamlessly combines the kitchen, dining, and living areas—perfect for entertaining and everyday living. The kitchen is well equipped with a large center island, quartz countertops, and plenty of cabinet space, making it the heart of the home. The spacious Primary Suite offers a peaceful retreat featuring a well-equipped bathroom with a walk-in shower, double vanity, and a walk-in closet. Three additional bedrooms provide plenty of space for family, guests, or a home office. Additional features include a two-car garage, a security system, and a fully enclosed backyard with a privacy fence—ideal for kids, pets, or hosting weekend barbecues. Thunder Rock amenities include: walking and biking trails, 26-acre city sports complex, 10-acre recreational center, over 204,000 square feet of planned commercial development just steps away. Perfectly situated just south of Marble Falls and adjacent to Baylor Scott & White Medical Center, this location offers an easy commute to the Austin area for work, dining, or entertainment. Don’t miss this opportunity to own a nice home in one of the Hill Country’s fastest-growing communities! Schedule your showing today!
Home Details
Home Type
- Single Family
Est. Annual Taxes
- $7,579
Year Built
- Built in 2023
Lot Details
- 6,098 Sq Ft Lot
- Lot Dimensions are 50x122
- Wood Fence
HOA Fees
- $25 Monthly HOA Fees
Parking
- 2 Car Attached Garage
Home Design
- Slab Foundation
- Composition Roof
Interior Spaces
- 1,824 Sq Ft Home
- 1-Story Property
- Ceiling Fan
Kitchen
- Breakfast Bar
- Electric Range
- Microwave
- Dishwasher
- Disposal
Flooring
- Carpet
- Vinyl
Bedrooms and Bathrooms
- 4 Bedrooms
- Walk-In Closet
- 2 Full Bathrooms
Additional Features
- Covered Patio or Porch
- Central Heating and Cooling System
Community Details
- Thunder Rock Subdivision
Listing and Financial Details
- Assessor Parcel Number 123431
Map
Source: Highland Lakes Association of REALTORS®
MLS Number: HLM175756
APN: 123431
- 2401 Saddle Gun
- TBD Saddle Back
- 1111 Stampede
- K12034 Stampede
- Lot K15074 Miss Kitty
- 23086 Miss Kitty
- TBD Bent Arrow
- LOT K10168 Mountain Dew Rd
- K4011 N Bay St
- TBD Gunsmoke
- Lot K15077 Gunsmoke
- 23083 Gunsmoke
- 00 Mountain Dew Rd
- K12118 Buntline Special
- 1409 Longbow
- 14025 Pinkerton Loop
- 808 Pinkerton Loop
- Lot K12108 Long Branch
- 1306 Needles Eye
- Lot K9039 Ponderosa Bend
- 1306 Whitetail Rd
- 801 Grassy Knoll Unit A
- 301 Knights Row
- 301 Knights Row Unit 45
- 300 Knights Row
- 307 Crestview
- 300 Lucy Ln
- 4341 Fm 1980
- 415 Horseshoe Bay Blvd N
- 521 Lucy Ln
- 100 Bay Point Dr
- 1008 Clayton Nolen Dr
- 300 Poker Chip
- 4305 Oak Park Dr
- 307 Poker Chip Unit 122
- 401 Hi There
- 409 Hi There Unit J
- 402 Hi Stirrup Unit E4
- 402 Hi Stirrup Unit E2
- 2916 Hi Mesa
