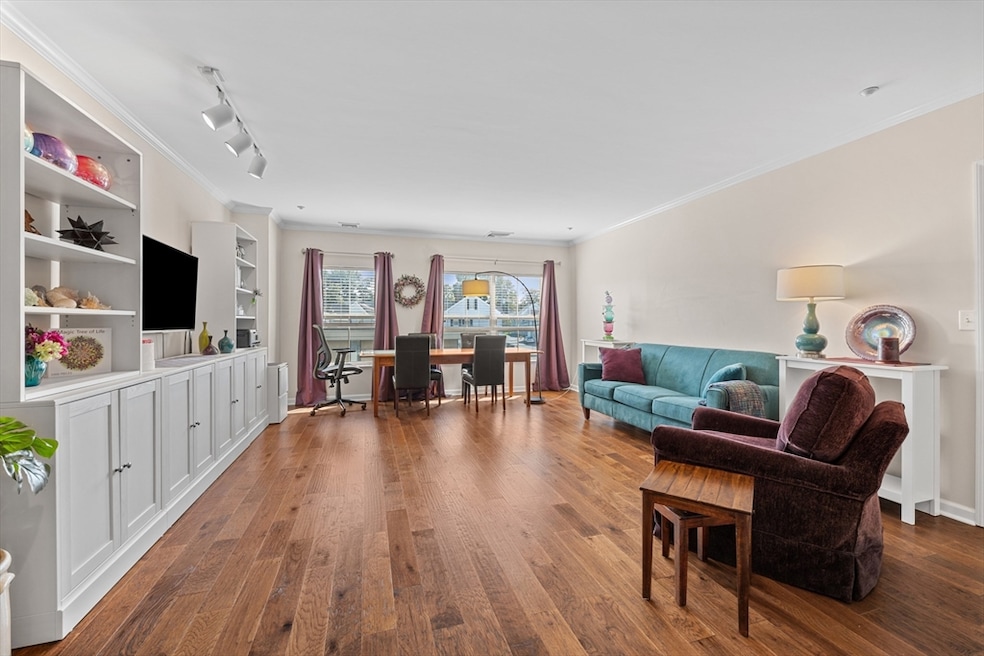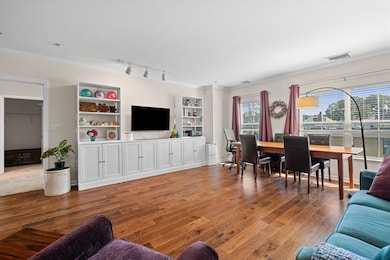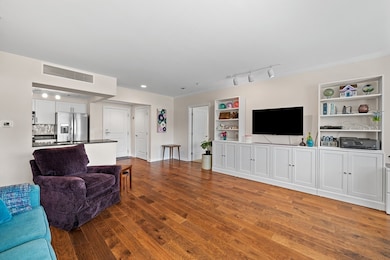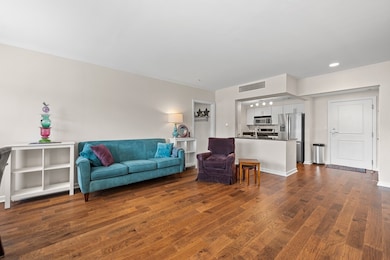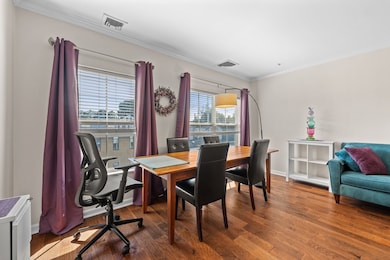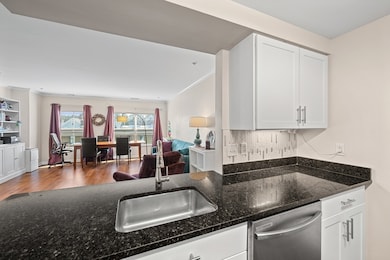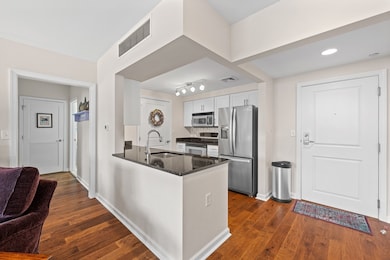248 Main St Unit 216 Hudson, MA 01749
Downtown Hudson NeighborhoodEstimated payment $2,969/month
Highlights
- Fitness Center
- Open Floorplan
- Landscaped Professionally
- Active Adult
- Custom Closet System
- 5-minute walk to Celucci Park
About This Home
Here it is! Updated 2BR/2Bth GardenStyle unit at The Esplanade an adult community Recent Flooring, young Forced Air Furnace, Hot Water Tank all in place! Sun splashed spacious unit with open floor plan Living/Dining Room with custom built-in maximizes storage with style! Efficient Kitchen with crisp white cabinets, granite counters, stylish backsplash and stainless appliances helps to make meal prep a breeze! The Main En Suite features walk-in closet, Bath with comfort height toilet and handicap accessible walk-in shower for convenience. Guest Bedroom, Full Bath with new comfort height toilet and oversized shower unit, and In Unit Washer/Dryer Unit. You’re sure to be comfortable with Central Air and efficient Natural Gas Heat! Convenient underground assigned parking, additional storage area, fitness room, club room and pergola covered patio space with grill locations helps to extend your living space! Quick commuting access to highways, shops, services and dining ~ Welcome Home!
Property Details
Home Type
- Condominium
Est. Annual Taxes
- $4,619
Year Built
- Built in 2005 | Remodeled
Lot Details
- Two or More Common Walls
- Landscaped Professionally
- Sprinkler System
- Garden
HOA Fees
- $635 Monthly HOA Fees
Parking
- 1 Car Attached Garage
- Tuck Under Parking
- Garage Door Opener
- Open Parking
- Off-Street Parking
- Deeded Parking
- Assigned Parking
Home Design
- Garden Home
- Entry on the 2nd floor
- Frame Construction
Interior Spaces
- 1,138 Sq Ft Home
- 4-Story Property
- Open Floorplan
- Crown Molding
- Intercom
Kitchen
- Range
- Microwave
- Dishwasher
- Solid Surface Countertops
Flooring
- Wood
- Wall to Wall Carpet
- Ceramic Tile
- Vinyl
Bedrooms and Bathrooms
- 2 Bedrooms
- Primary bedroom located on second floor
- Custom Closet System
- Walk-In Closet
- 2 Full Bathrooms
- Separate Shower
Laundry
- Laundry on upper level
- Dryer
- Washer
Accessible Home Design
- Handicap Accessible
- Level Entry For Accessibility
Outdoor Features
- Patio
Utilities
- Forced Air Heating and Cooling System
- 1 Heating Zone
- Individual Controls for Heating
- Hot Water Heating System
- 200+ Amp Service
- High Speed Internet
- Cable TV Available
Listing and Financial Details
- Assessor Parcel Number 4607688
Community Details
Overview
- Active Adult
- Association fees include water, sewer, insurance, maintenance structure, road maintenance, ground maintenance, snow removal, trash, reserve funds
- 140 Units
- The Esplanade Community
Amenities
- Common Area
- Clubhouse
- Elevator
Recreation
- Fitness Center
Pet Policy
- Call for details about the types of pets allowed
Map
Home Values in the Area
Average Home Value in this Area
Tax History
| Year | Tax Paid | Tax Assessment Tax Assessment Total Assessment is a certain percentage of the fair market value that is determined by local assessors to be the total taxable value of land and additions on the property. | Land | Improvement |
|---|---|---|---|---|
| 2025 | $4,619 | $332,800 | $0 | $332,800 |
| 2024 | $4,158 | $297,000 | $0 | $297,000 |
| 2023 | $3,716 | $254,500 | $0 | $254,500 |
| 2022 | $3,984 | $251,200 | $0 | $251,200 |
| 2021 | $3,890 | $234,500 | $0 | $234,500 |
| 2020 | $3,854 | $232,000 | $0 | $232,000 |
| 2019 | $3,661 | $215,000 | $0 | $215,000 |
| 2018 | $3,526 | $202,700 | $0 | $202,700 |
| 2017 | $3,465 | $198,000 | $0 | $198,000 |
| 2016 | $3,363 | $194,500 | $0 | $194,500 |
| 2015 | $2,960 | $171,400 | $0 | $171,400 |
| 2014 | $3,310 | $190,000 | $0 | $190,000 |
Property History
| Date | Event | Price | List to Sale | Price per Sq Ft | Prior Sale |
|---|---|---|---|---|---|
| 11/12/2025 11/12/25 | For Sale | $369,900 | 0.0% | $325 / Sq Ft | |
| 10/28/2025 10/28/25 | Pending | -- | -- | -- | |
| 10/23/2025 10/23/25 | Price Changed | $369,900 | -5.1% | $325 / Sq Ft | |
| 09/15/2025 09/15/25 | For Sale | $389,900 | +64.2% | $343 / Sq Ft | |
| 03/28/2019 03/28/19 | Sold | $237,500 | -1.0% | $209 / Sq Ft | View Prior Sale |
| 01/12/2019 01/12/19 | Pending | -- | -- | -- | |
| 01/04/2019 01/04/19 | For Sale | $239,900 | +17.3% | $211 / Sq Ft | |
| 05/28/2015 05/28/15 | Sold | $204,500 | 0.0% | $180 / Sq Ft | View Prior Sale |
| 05/27/2015 05/27/15 | Pending | -- | -- | -- | |
| 05/07/2015 05/07/15 | Off Market | $204,500 | -- | -- | |
| 04/29/2015 04/29/15 | For Sale | $208,000 | -- | $183 / Sq Ft |
Purchase History
| Date | Type | Sale Price | Title Company |
|---|---|---|---|
| Quit Claim Deed | -- | None Available | |
| Quit Claim Deed | -- | None Available | |
| Deed | $237,500 | -- | |
| Quit Claim Deed | $237,500 | -- | |
| Deed | $204,500 | -- | |
| Quit Claim Deed | $204,500 | -- | |
| Deed | $206,000 | -- | |
| Deed | $206,000 | -- | |
| Deed | $206,000 | -- |
Mortgage History
| Date | Status | Loan Amount | Loan Type |
|---|---|---|---|
| Previous Owner | $190,000 | New Conventional | |
| Previous Owner | $106,000 | Purchase Money Mortgage |
Source: MLS Property Information Network (MLS PIN)
MLS Number: 73430943
APN: HUDS-000030-000000-000531
- 248 Main St Unit 207
- 250 Main St Unit 316
- 11 Barracks Rd Unit 11
- 9 Barracks Rd Unit 9
- 3 Barracks Rd Unit 3
- 7 Barracks Rd Unit 7
- 5 Barracks Rd Unit 5
- 34 Forest Ave
- 65 Main St
- 56 Forest Ave
- 17 School St Unit C
- 17 School St Unit A
- 18-24 River St Unit 1
- 74 Cox St Unit 9
- 18 Cottage St
- 26 Marychris Dr
- 56 Park St
- 107 Washington St
- 55 Cottage St
- 1 Barracks Rd Unit 1
- 46 Winter St Unit 3R
- 31 Broad St Unit 4
- 9 Summer St Unit 9
- 18 Pope St Unit 2
- 24 Belleview St Unit 2
- 22 River St Unit 2
- 100 Tower St
- 18 Marion St Unit 1
- 35 Park St Unit 1
- 35 Park St Unit 2
- 61 Warner St Unit 1
- 47 Florence St
- 447 Main St
- 1000 Matrix Way
- 12 Deer Path
- 1 Cayuga Dr
- 301 Central St
- 307 Central St
- 27 Miles Standish Dr Unit 27
- 21 Austen Way
