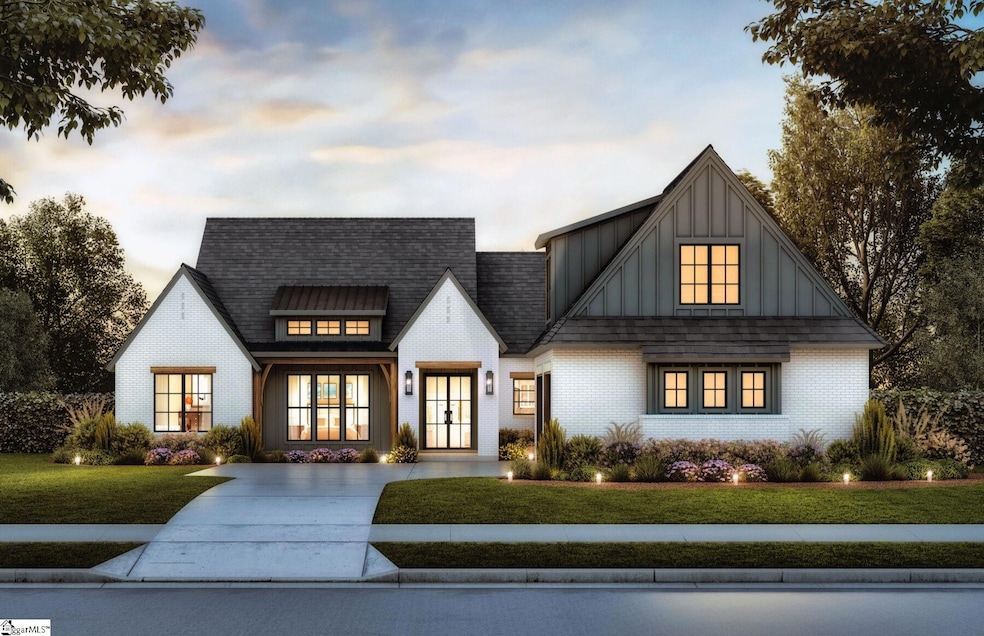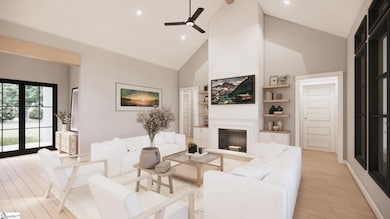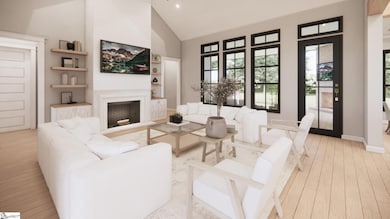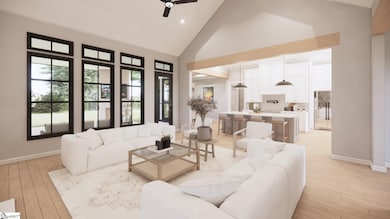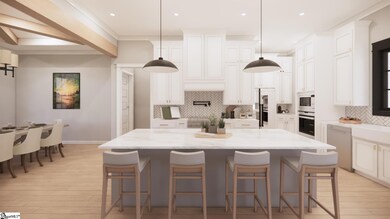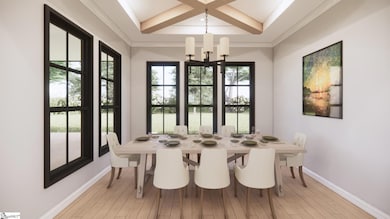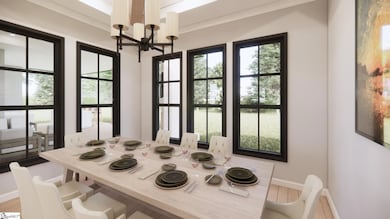248 May Apple Way Landrum, SC 29356
Estimated payment $7,684/month
Highlights
- Craftsman Architecture
- Mountain View
- Outdoor Fireplace
- Tigerville Elementary School Rated A
- Mountainous Lot
- Cathedral Ceiling
About This Home
Experience the essence of mountain living with this floor plan which can be constructed at The Cliffs at Glassy with Summit Custom Homes. Step into this thoughtfully crafted home, offering 3,220 square feet of heated living space, perfectly suited for modern family living. This exclusive lot/home package presents a rare opportunity to combine location, luxury, and lifestyle. Nestled in a sought-after neighborhood, the generous 1.30-acre homesite features easy access to popular hiking trails, seasonal views, and ample hardwoods, providing natural beauty and privacy. Partner with a trusted local builder to bring your dream home to life, with high-end finishes and customized details throughout. The expansive first floor welcomes you with a grand great room that effortlessly flows into the gourmet kitchen, complete with a center island, breakfast bar, and ample space for entertaining. The private owner's suite is a true retreat, featuring a walk-in closet and a spa-inspired bath with double vanities. Designed with comfort and flexibility in mind, this home includes four bedrooms, and four and a half bathrooms. Enjoy serene outdoor living with a large screened in porch. Conveniently located just minutes from scenic walking trails, the clubhouse, and other community amenities, this homesite offers a harmonious balance of tranquility and accessibility. Functionality meets elegance in this truly exceptional offering. Home to be constructed upon execution of design contract. A Club membership at The Cliffs is available for purchase with this property giving you access to all seven communities.
Home Details
Home Type
- Single Family
Est. Annual Taxes
- $1,743
Lot Details
- 1.3 Acre Lot
- Sloped Lot
- Sprinkler System
- Mountainous Lot
- Few Trees
HOA Fees
- $172 Monthly HOA Fees
Parking
- 2 Car Attached Garage
Home Design
- Home to be built
- Craftsman Architecture
- Bungalow
- Architectural Shingle Roof
- Metal Roof
- Stone Exterior Construction
- Hardboard
- Masonry
Interior Spaces
- 3,200-3,399 Sq Ft Home
- 1.5-Story Property
- Cathedral Ceiling
- Ceiling Fan
- 2 Fireplaces
- Ventless Fireplace
- Gas Log Fireplace
- Insulated Windows
- Great Room
- Dining Room
- Bonus Room
- Screened Porch
- Wood Flooring
- Mountain Views
- Finished Basement
- Crawl Space
- Storage In Attic
- Fire and Smoke Detector
Kitchen
- Walk-In Pantry
- Double Oven
- Gas Oven
- Gas Cooktop
- Built-In Microwave
- Dishwasher
- Disposal
- Pot Filler
Bedrooms and Bathrooms
- 4 Main Level Bedrooms
- Walk-In Closet
- 4.5 Bathrooms
- Garden Bath
Laundry
- Laundry Room
- Laundry on main level
- Dryer
- Washer
Outdoor Features
- Outdoor Fireplace
Schools
- Tigerville Elementary School
- Blue Ridge Middle School
- Blue Ridge High School
Utilities
- Forced Air Heating and Cooling System
- Underground Utilities
- Gas Water Heater
- Septic Tank
- Cable TV Available
Community Details
- Rebecca Thompson – 864 895 2829 HOA
- Built by Summit Custom Home
- The Cliffs At Glassy Subdivision
- Mandatory home owners association
Listing and Financial Details
- Tax Lot CAG-7-232
- Assessor Parcel Number 0638060102500
Map
Home Values in the Area
Average Home Value in this Area
Property History
| Date | Event | Price | List to Sale | Price per Sq Ft |
|---|---|---|---|---|
| 10/23/2025 10/23/25 | Price Changed | $1,395,000 | -11.4% | $436 / Sq Ft |
| 05/02/2025 05/02/25 | For Sale | $1,575,000 | -- | $492 / Sq Ft |
Source: Greater Greenville Association of REALTORS®
MLS Number: 1556198
- 211 May Apple Way
- 45 Foggy Cut Ln
- 2 Sharptop Way
- 116 May Apple Way
- 68 May Apple Way
- 120 May Apple Way
- 15 Day Lily Rd N
- 312 Foggy Cut Ln
- 327 Foggy Cut Ln
- 0 Foggy Cut Ln Unit 20291284
- 0 Foggy Cut Ln Unit 1566067
- 270 Foggy Cut Ln
- 258 Foggy Cut Ln
- 00 May Apple Way
- 00 Raven Rd
- 35 Foggy Cut Ln
- 190 Raven Rd
- 280 Foggy Cut Ln
- 45 Raven Rd
- 28 Raven Rd
- 1671 Hogback Mountain Rd
- 220 Melrose Cir Unit 2
- 121 Carolina Dr Unit 121
- 250 Lockhart Rd
- 161 Melrose Ave Unit 1
- 110 Hillside Ct
- 75 Lanier St Unit 2
- 145 Friendly Hills Ln
- 43 E Howard St
- 51 E Howard St
- 4841 Jordan Rd
- 196 Ridge Rd
- 979 Howard Gap Rd
- 610 N Shamrock Ave
- 528 S Shamrock Ave
- 2743 E Tyger Bridge Rd
- 145 State Rd S-42-7055
- 3965 N Highway 101
- 10 Lakemont Cottage Trail Unit A
- 213 Meritage St
