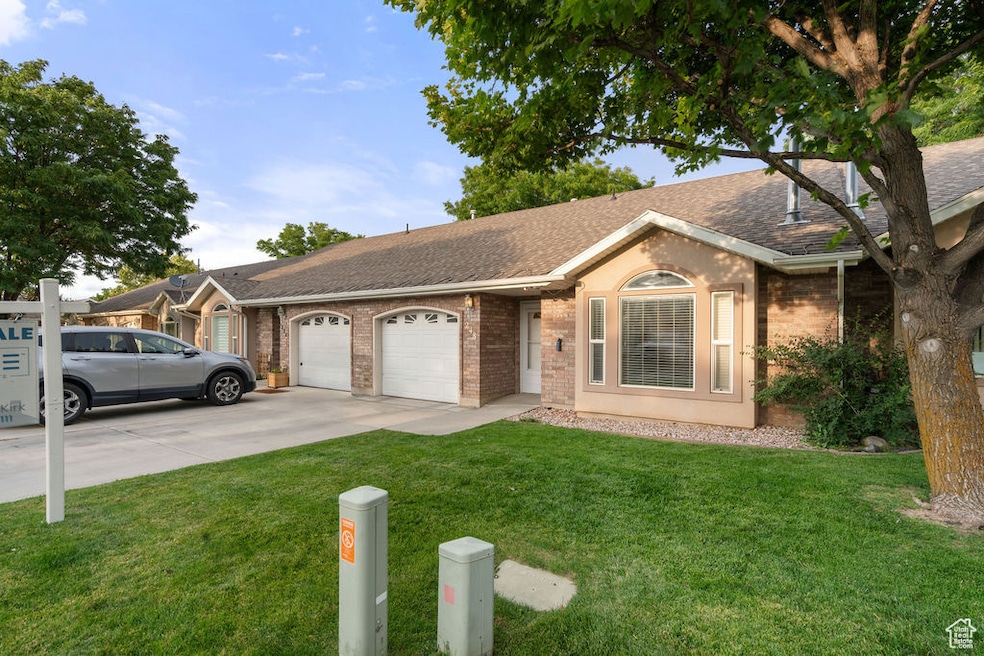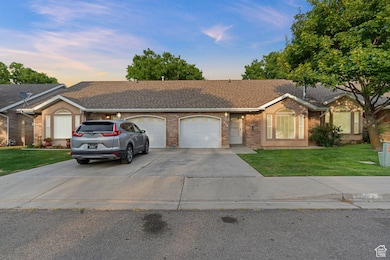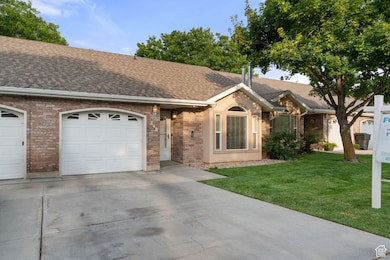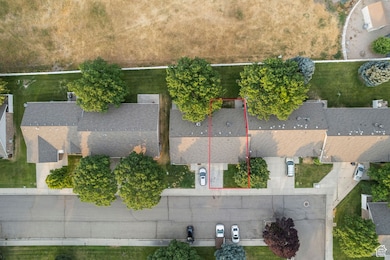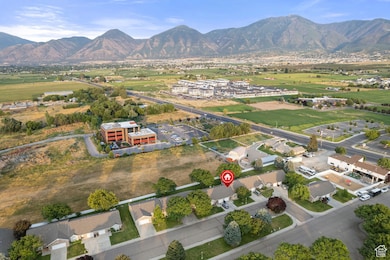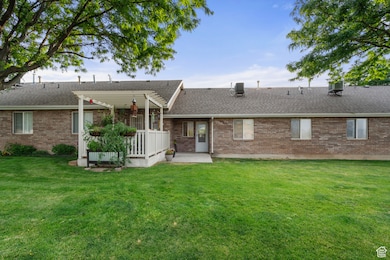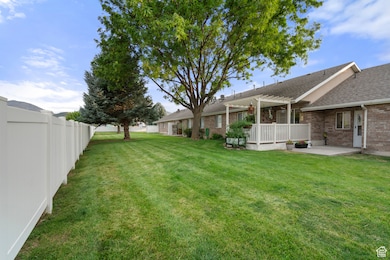
248 N 1140 E Payson, UT 84651
Estimated payment $1,966/month
Highlights
- Active Adult
- Vaulted Ceiling
- Open Patio
- Mountain View
- Rambler Architecture
- Controlled Access
About This Home
Peaceful Living in Payson 55+ Community! Discover comfort and convenience in this charming single-level home, situated in a quiet and conveniently located area. Featuring 2 spacious bedrooms, 2 baths with step-in showers for easy accessibility, this home is designed for effortless living. Enjoy an open-concept layout filled with natural light, vaulted ceilings, a private garage, and a private patio with stunning views of Mt Loafer. Recent updates include a new roof and AC system, offering peace of mind and modern comfort. Say goodbye to stairs and yard work-this low-maintenance home is perfect for those seeking a simpler, more vibrant lifestyle.
Property Details
Home Type
- Condominium
Est. Annual Taxes
- $1,315
Year Built
- Built in 1997
Lot Details
- West Facing Home
- Partially Fenced Property
- Landscaped
- Sprinkler System
HOA Fees
- $225 Monthly HOA Fees
Parking
- 1 Car Garage
Home Design
- Rambler Architecture
- Brick Exterior Construction
- Slab Foundation
- Asphalt Roof
- Stucco
Interior Spaces
- 966 Sq Ft Home
- 1-Story Property
- Vaulted Ceiling
- Gas Log Fireplace
- Blinds
- Carpet
- Mountain Views
- Electric Dryer Hookup
Kitchen
- Range Hood
- Microwave
- Disposal
Bedrooms and Bathrooms
- 2 Main Level Bedrooms
- 2 Full Bathrooms
Accessible Home Design
- Grip-Accessible Features
- Accessible Hallway
- Accessible Doors
- Level Entry For Accessibility
- Accessible Entrance
Outdoor Features
- Open Patio
Schools
- Barnett Elementary School
- Payson Jr Middle School
- Payson High School
Utilities
- Forced Air Heating and Cooling System
- Natural Gas Connected
- Cable TV Available
Listing and Financial Details
- Assessor Parcel Number 51-310-0007
Community Details
Overview
- Active Adult
- Association fees include cable TV
- Gayle Baum Association, Phone Number (801) 830-9072
- Rosewood Estates Subdivision
Security
- Controlled Access
Map
Home Values in the Area
Average Home Value in this Area
Tax History
| Year | Tax Paid | Tax Assessment Tax Assessment Total Assessment is a certain percentage of the fair market value that is determined by local assessors to be the total taxable value of land and additions on the property. | Land | Improvement |
|---|---|---|---|---|
| 2025 | $1,315 | $151,250 | -- | -- |
| 2024 | $1,315 | $133,870 | $0 | $0 |
| 2023 | $1,450 | $147,950 | $0 | $0 |
| 2022 | $1,323 | $132,770 | $0 | $0 |
| 2021 | $1,103 | $177,500 | $21,300 | $156,200 |
| 2020 | $1,074 | $169,100 | $20,300 | $148,800 |
| 2019 | $997 | $161,000 | $22,000 | $139,000 |
| 2018 | $967 | $150,500 | $22,000 | $128,500 |
| 2017 | $923 | $77,275 | $0 | $0 |
| 2016 | $827 | $68,750 | $0 | $0 |
| 2015 | $787 | $64,955 | $0 | $0 |
| 2014 | $781 | $64,955 | $0 | $0 |
Property History
| Date | Event | Price | List to Sale | Price per Sq Ft |
|---|---|---|---|---|
| 01/08/2026 01/08/26 | Pending | -- | -- | -- |
| 11/19/2025 11/19/25 | For Sale | $315,000 | 0.0% | $326 / Sq Ft |
| 11/12/2025 11/12/25 | Pending | -- | -- | -- |
| 10/24/2025 10/24/25 | Price Changed | $315,000 | -3.1% | $326 / Sq Ft |
| 08/27/2025 08/27/25 | Price Changed | $325,000 | -1.5% | $336 / Sq Ft |
| 08/05/2025 08/05/25 | For Sale | $330,000 | -- | $342 / Sq Ft |
Purchase History
| Date | Type | Sale Price | Title Company |
|---|---|---|---|
| Warranty Deed | -- | First American Title Insurance | |
| Warranty Deed | -- | First American Title Ins Co | |
| Special Warranty Deed | -- | None Available | |
| Interfamily Deed Transfer | -- | None Available |
Mortgage History
| Date | Status | Loan Amount | Loan Type |
|---|---|---|---|
| Open | $155,000 | Construction | |
| Previous Owner | $184,000 | New Conventional |
About the Listing Agent

With over 20 years of experience in real estate sales, development, construction and rentals; and with over 200 million in closed transactions, Branden has the experience it takes to negotiate on your behalf and protect your interest, especially in the most complex transactions. Some of Utah's largest Credit Unions and Banks have entrusted Branden to list and sell their properties.
Branden, along with his beautiful wife and four amazing children are long time residents of Salem UT.
Branden's Other Listings
Source: UtahRealEstate.com
MLS Number: 2103219
APN: 51-310-0007
