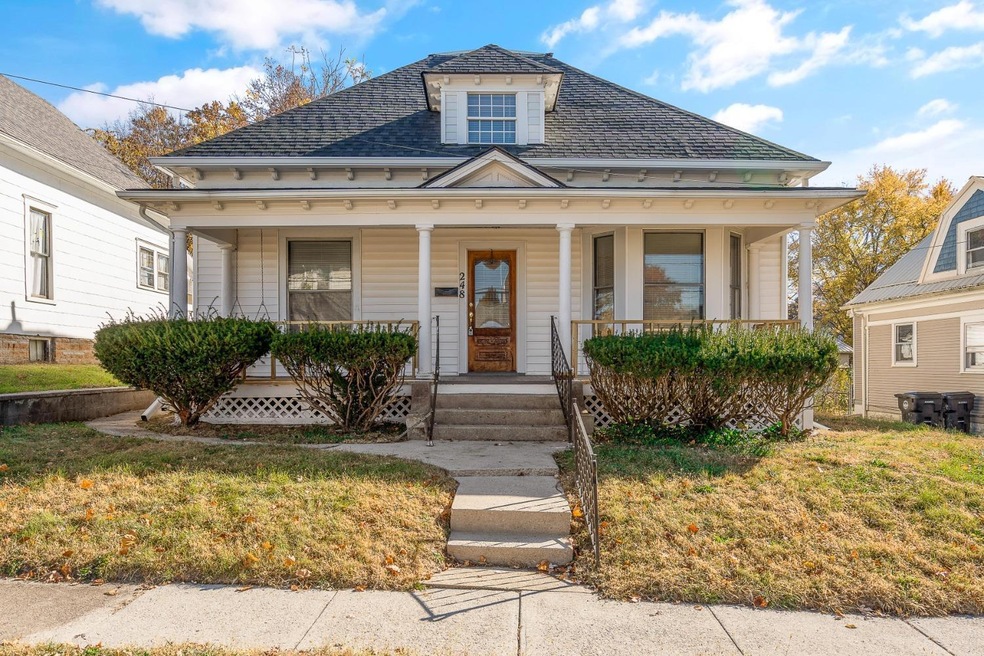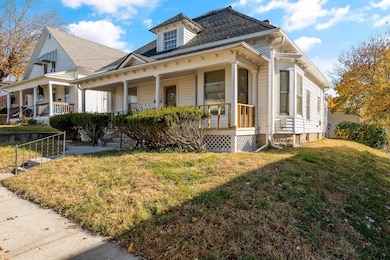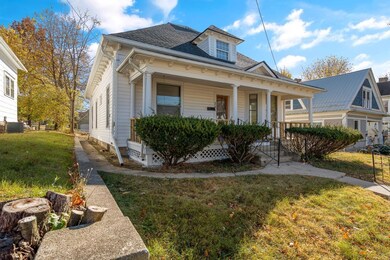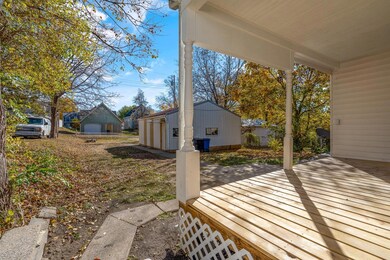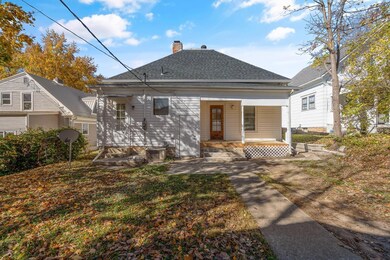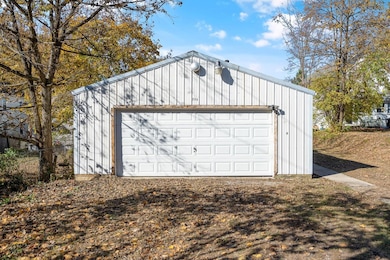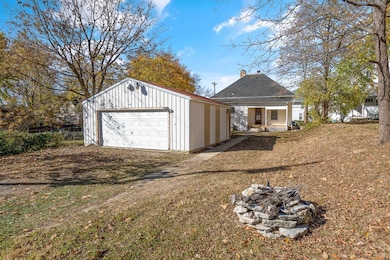
248 N Walnut St Wilmington, OH 45177
Highlights
- Deck
- No HOA
- Wood Frame Window
- Great Room
- Double Oven
- 4-minute walk to Smith Place Playground
About This Home
As of December 2022This solid Bungalow style home features natural woodwork, formal living room, family room, equipped kitchen, formal dining room, 3-4 bedrooms, 2 1/2 baths, covered front and rear porch, full walkout basement and oversized 2 car detached garage.
Last Agent to Sell the Property
Peelle, Lundy & Clifton Realty License #0000409948 Listed on: 10/31/2022
Last Buyer's Agent
Peelle, Lundy & Clifton Realty License #0000409948 Listed on: 10/31/2022
Home Details
Home Type
- Single Family
Est. Annual Taxes
- $1,330
Year Built
- Built in 1907
Lot Details
- 7,536 Sq Ft Lot
Parking
- 2 Car Detached Garage
- Oversized Parking
Home Design
- Bungalow
- Block Foundation
- Shingle Roof
- Vinyl Siding
Interior Spaces
- 3,320 Sq Ft Home
- Built-In Features
- Decorative Fireplace
- Wood Frame Window
- Family Room with Fireplace
- Great Room
- Dining Room
Kitchen
- Double Oven
- Electric Cooktop
- Microwave
- Dishwasher
Flooring
- Carpet
- Laminate
Bedrooms and Bathrooms
- 3 Bedrooms
Unfinished Basement
- Walk-Out Basement
- Basement Fills Entire Space Under The House
Outdoor Features
- Deck
- Porch
Utilities
- Forced Air Heating and Cooling System
- Heating System Uses Natural Gas
- Gas Water Heater
Community Details
- No Home Owners Association
Ownership History
Purchase Details
Home Financials for this Owner
Home Financials are based on the most recent Mortgage that was taken out on this home.Purchase Details
Purchase Details
Home Financials for this Owner
Home Financials are based on the most recent Mortgage that was taken out on this home.Purchase Details
Similar Homes in Wilmington, OH
Home Values in the Area
Average Home Value in this Area
Purchase History
| Date | Type | Sale Price | Title Company |
|---|---|---|---|
| Warranty Deed | $166 | -- | |
| Warranty Deed | $166 | None Listed On Document | |
| Warranty Deed | $166 | None Listed On Document | |
| Administrators Deed | -- | -- | |
| Deed | -- | -- |
Mortgage History
| Date | Status | Loan Amount | Loan Type |
|---|---|---|---|
| Open | $143,920 | New Conventional | |
| Previous Owner | $61,122 | Purchase Money Mortgage |
Property History
| Date | Event | Price | Change | Sq Ft Price |
|---|---|---|---|---|
| 12/12/2022 12/12/22 | Sold | $179,900 | 0.0% | $54 / Sq Ft |
| 11/12/2022 11/12/22 | Pending | -- | -- | -- |
| 10/31/2022 10/31/22 | For Sale | $179,900 | +200.3% | $54 / Sq Ft |
| 01/30/2014 01/30/14 | Sold | $59,900 | 0.0% | $35 / Sq Ft |
| 12/31/2013 12/31/13 | Pending | -- | -- | -- |
| 09/04/2013 09/04/13 | For Sale | $59,900 | -- | $35 / Sq Ft |
Tax History Compared to Growth
Tax History
| Year | Tax Paid | Tax Assessment Tax Assessment Total Assessment is a certain percentage of the fair market value that is determined by local assessors to be the total taxable value of land and additions on the property. | Land | Improvement |
|---|---|---|---|---|
| 2023 | $2,205 | $65,670 | $6,270 | $59,400 |
| 2022 | $1,286 | $36,030 | $5,690 | $30,340 |
| 2021 | $1,301 | $36,030 | $5,690 | $30,340 |
| 2020 | $1,223 | $36,030 | $5,690 | $30,340 |
| 2019 | $1,204 | $32,410 | $6,080 | $26,330 |
| 2018 | $1,216 | $32,410 | $6,080 | $26,330 |
| 2017 | $591 | $32,410 | $6,080 | $26,330 |
| 2016 | $1,112 | $30,130 | $5,800 | $24,330 |
| 2015 | $1,094 | $30,130 | $5,800 | $24,330 |
| 2013 | $820 | $31,070 | $5,800 | $25,270 |
Agents Affiliated with this Home
-
Robyn Clifton

Seller's Agent in 2022
Robyn Clifton
Peelle, Lundy & Clifton Realty
(937) 725-7253
137 in this area
303 Total Sales
-
W
Seller's Agent in 2014
Wilma McBrayer
McBrayer Real Estate Company
Map
Source: MLS of Greater Cincinnati (CincyMLS)
MLS Number: 1757412
APN: 290-16-10-12-0004-00
- 313 High St
- 12 N Lincoln St
- 0 Prairie Rd Unit 1835070
- 1053 Main St
- 0 Antioch Rd Unit 891198
- 0 St Rt 134 Unit 1607133
- 0 S Us Rt 68 Unit 1527315
- 136 N Spring St
- 153 N Spring St
- 115 Fulton St
- 51 N Wood St
- 1.458 AC Prairie Ave
- 610 N Spring St
- 8 Prairie Creek Crossing
- 523 N Wood St
- 533 N Wood St
- 1 W Truesdell St
- 360 Summit St
- 272 S Walnut St
- 338 S Walnut St
