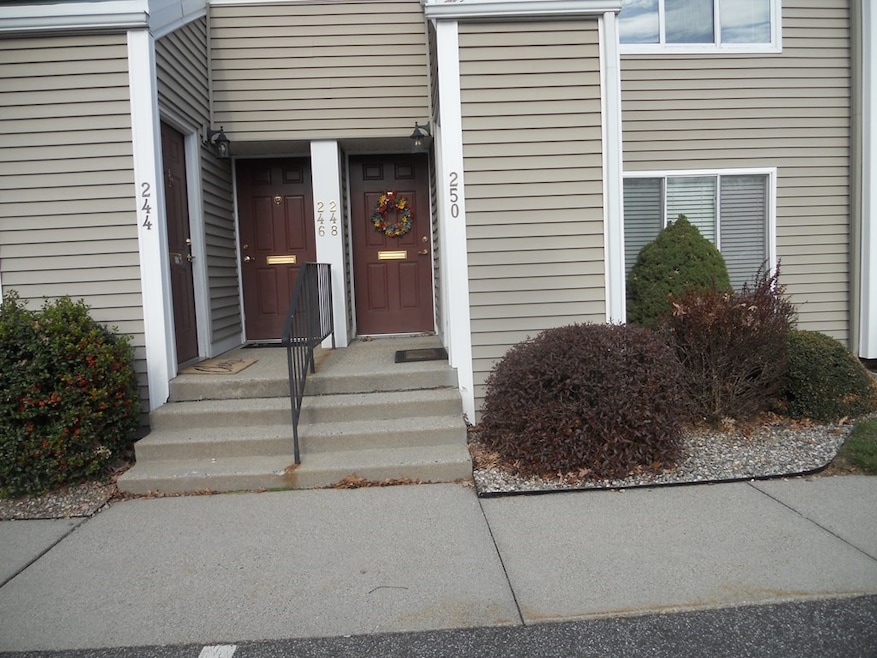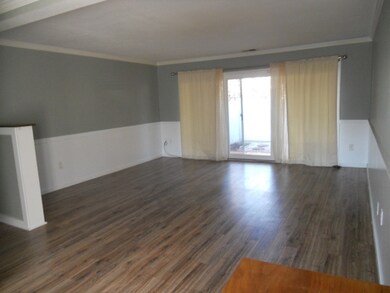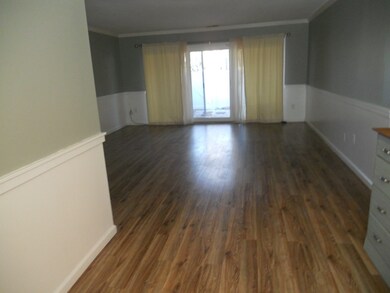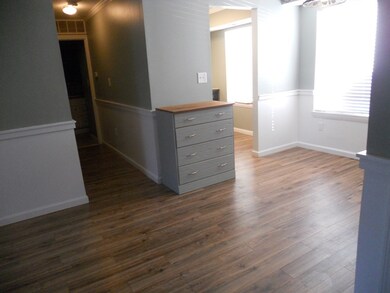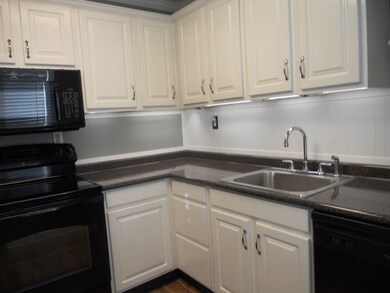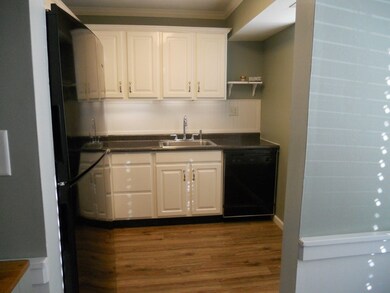
248 Nassau Dr Springfield, MA 01129
Sixteen Acres NeighborhoodAbout This Home
As of January 2021Meticulously maintained 1st floor condo is move in ready. Step into a spacious living room with a view of a private fenced patio area. A bright white updated kitchen with lots of cabinets and appliances. Nice size bedroom with a double closet. Updated bath with large walk in shower. This unit has many updates which include a new heating system , air conditioning and circuit breaker panel. 2020 (APO) Freshly painted thru out. Easy to show.
Last Agent to Sell the Property
Linda D'Amario
Berkshire Hathaway HomeServices Realty Professionals Listed on: 12/04/2020

Property Details
Home Type
- Condominium
Est. Annual Taxes
- $2,440
Year Built
- Built in 1972
Kitchen
- Range
- Microwave
- Dishwasher
- Disposal
Flooring
- Laminate
- Tile
Utilities
- Forced Air Heating and Cooling System
- Heating System Uses Gas
Listing and Financial Details
- Assessor Parcel Number S:08945 P:0739
Ownership History
Purchase Details
Home Financials for this Owner
Home Financials are based on the most recent Mortgage that was taken out on this home.Purchase Details
Home Financials for this Owner
Home Financials are based on the most recent Mortgage that was taken out on this home.Purchase Details
Purchase Details
Home Financials for this Owner
Home Financials are based on the most recent Mortgage that was taken out on this home.Purchase Details
Purchase Details
Home Financials for this Owner
Home Financials are based on the most recent Mortgage that was taken out on this home.Purchase Details
Home Financials for this Owner
Home Financials are based on the most recent Mortgage that was taken out on this home.Purchase Details
Purchase Details
Home Financials for this Owner
Home Financials are based on the most recent Mortgage that was taken out on this home.Similar Homes in Springfield, MA
Home Values in the Area
Average Home Value in this Area
Purchase History
| Date | Type | Sale Price | Title Company |
|---|---|---|---|
| Not Resolvable | $129,900 | None Available | |
| Not Resolvable | $94,500 | -- | |
| Quit Claim Deed | -- | -- | |
| Deed | $118,900 | -- | |
| Deed | -- | -- | |
| Deed | $69,900 | -- | |
| Deed | $46,000 | -- | |
| Deed | $76,000 | -- | |
| Deed | $64,200 | -- |
Mortgage History
| Date | Status | Loan Amount | Loan Type |
|---|---|---|---|
| Open | $116,910 | Purchase Money Mortgage | |
| Previous Owner | $52,440 | Unknown | |
| Previous Owner | $50,875 | FHA | |
| Previous Owner | $95,120 | Purchase Money Mortgage | |
| Previous Owner | $55,900 | Purchase Money Mortgage | |
| Previous Owner | $45,425 | Purchase Money Mortgage | |
| Previous Owner | $51,300 | Purchase Money Mortgage |
Property History
| Date | Event | Price | Change | Sq Ft Price |
|---|---|---|---|---|
| 07/26/2025 07/26/25 | Pending | -- | -- | -- |
| 07/17/2025 07/17/25 | For Sale | $204,500 | +57.4% | $252 / Sq Ft |
| 01/27/2021 01/27/21 | Sold | $129,900 | 0.0% | $160 / Sq Ft |
| 12/29/2020 12/29/20 | Pending | -- | -- | -- |
| 12/04/2020 12/04/20 | For Sale | $129,900 | +37.5% | $160 / Sq Ft |
| 01/30/2014 01/30/14 | Sold | $94,500 | 0.0% | $116 / Sq Ft |
| 01/08/2014 01/08/14 | Pending | -- | -- | -- |
| 12/16/2013 12/16/13 | Off Market | $94,500 | -- | -- |
| 09/11/2013 09/11/13 | For Sale | $99,900 | -- | $123 / Sq Ft |
Tax History Compared to Growth
Tax History
| Year | Tax Paid | Tax Assessment Tax Assessment Total Assessment is a certain percentage of the fair market value that is determined by local assessors to be the total taxable value of land and additions on the property. | Land | Improvement |
|---|---|---|---|---|
| 2025 | $2,440 | $155,600 | $0 | $155,600 |
| 2024 | $2,499 | $155,600 | $0 | $155,600 |
| 2023 | $2,174 | $127,500 | $0 | $127,500 |
| 2022 | $2,179 | $115,800 | $0 | $115,800 |
| 2021 | $1,947 | $103,000 | $0 | $103,000 |
| 2020 | $1,947 | $99,700 | $0 | $99,700 |
| 2019 | $1,897 | $96,400 | $0 | $96,400 |
| 2018 | $1,777 | $92,500 | $0 | $92,500 |
| 2017 | $1,777 | $90,400 | $0 | $90,400 |
| 2016 | $1,777 | $90,400 | $0 | $90,400 |
| 2015 | $1,792 | $91,100 | $0 | $91,100 |
Agents Affiliated with this Home
-
Debra Pysz

Seller's Agent in 2025
Debra Pysz
Keller Williams Realty
(413) 537-6951
6 in this area
64 Total Sales
-
L
Seller's Agent in 2021
Linda D'Amario
Berkshire Hathaway HomeServices Realty Professionals
-
Kelley And Katzer Team
K
Seller's Agent in 2014
Kelley And Katzer Team
Kelley & Katzer Real Estate, LLC
(413) 530-8828
22 in this area
747 Total Sales
Map
Source: MLS Property Information Network (MLS PIN)
MLS Number: 72763900
APN: SPRI-008945-000000-000739
