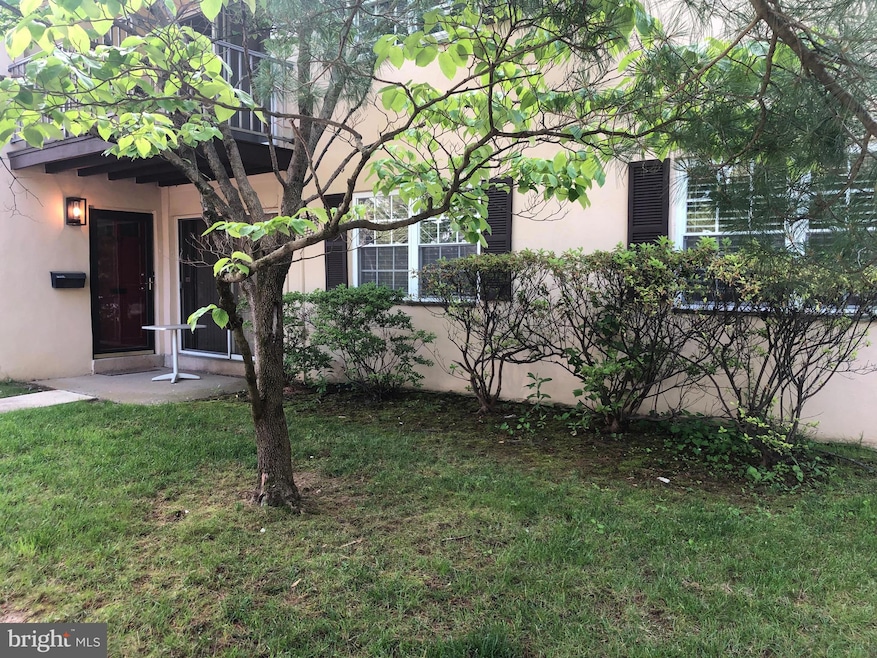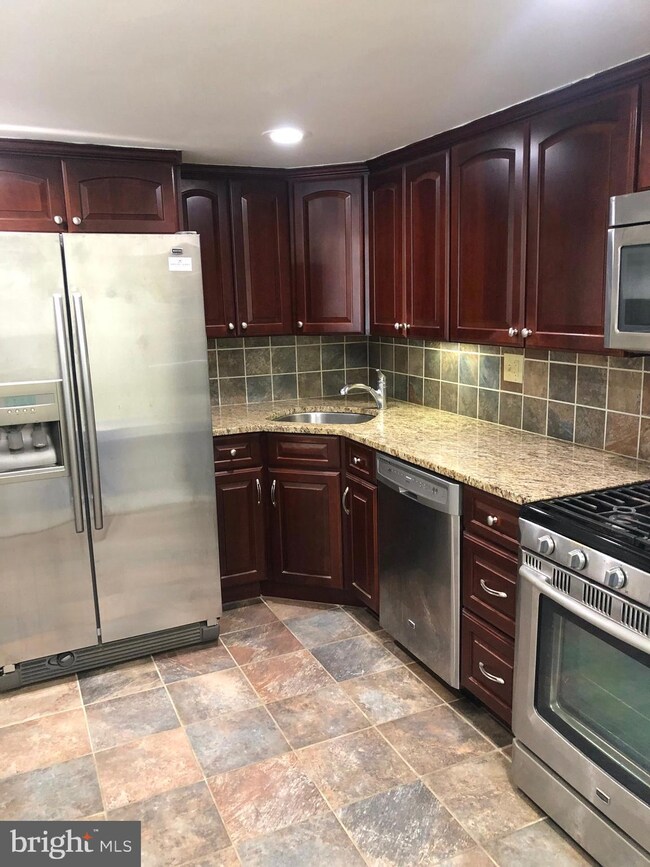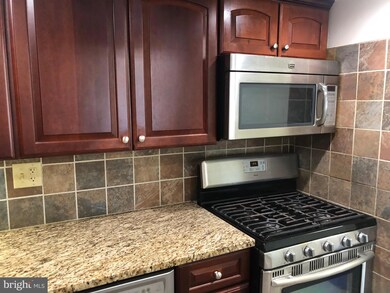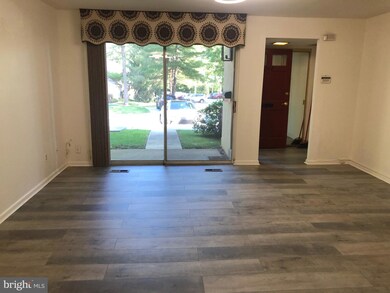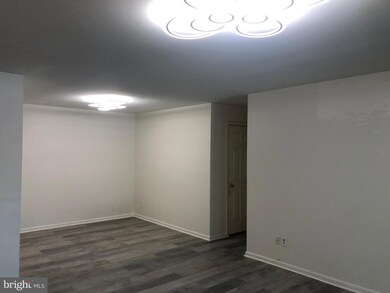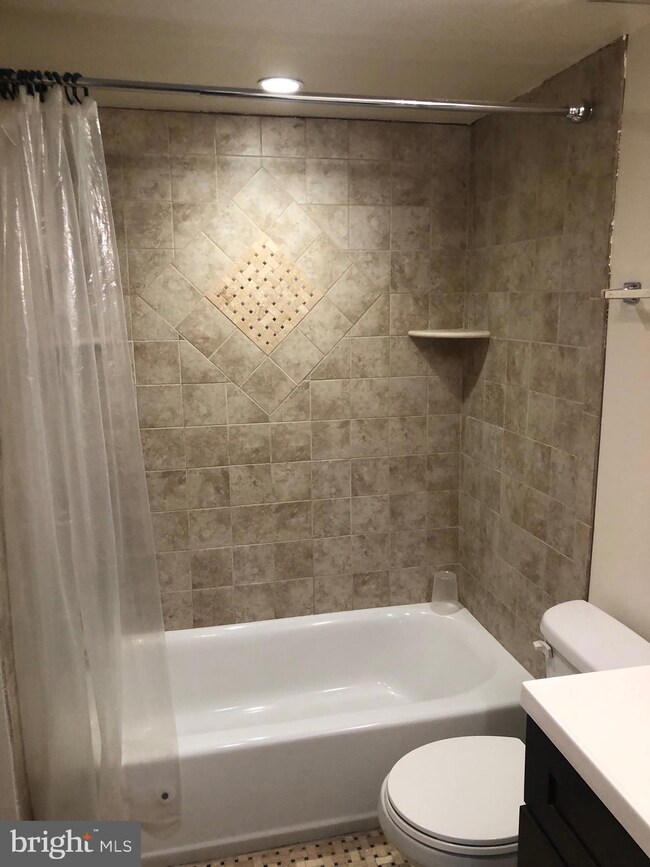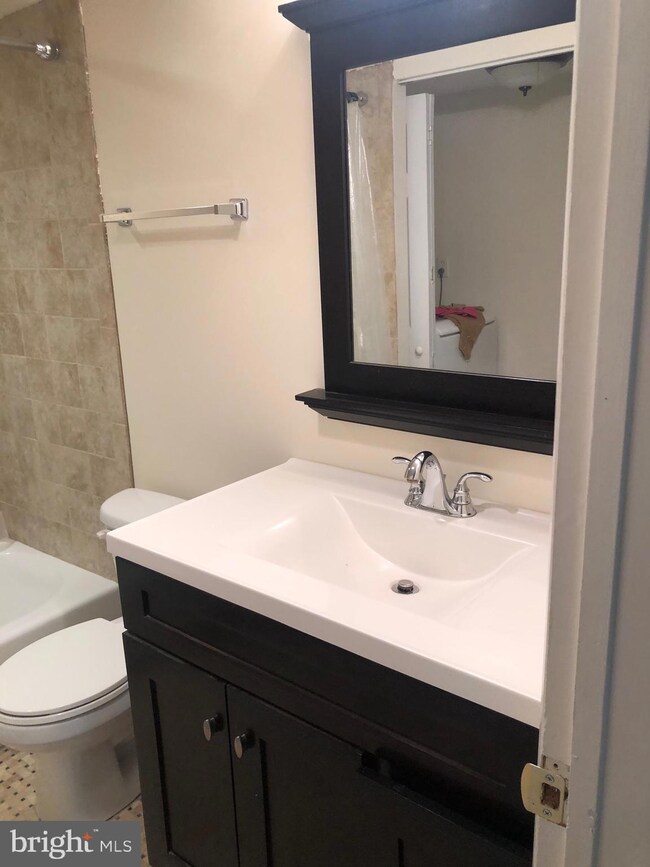2
Beds
2
Baths
1,025
Sq Ft
871
Sq Ft Lot
Highlights
- Straight Thru Architecture
- Community Pool
- Cats Allowed
- New Eagle Elementary School Rated A+
- 90% Forced Air Heating and Cooling System
About This Home
Great first floor updated unit. Newer kitchen with granite countertops, stainless steel appliances, gas stove. Brand new flooring throughout with brand new bright lighting fixtures in living room and dining room. Bathrooms are updated and lots of closet space throughout. Cats ok. Apply via rent spree
Condo Details
Home Type
- Condominium
Est. Annual Taxes
- $3,193
Year Built
- Built in 1973
Parking
- Parking Lot
Home Design
- Straight Thru Architecture
- Stucco
Interior Spaces
- 1,025 Sq Ft Home
- Property has 1 Level
- Washer and Dryer Hookup
Bedrooms and Bathrooms
- 2 Main Level Bedrooms
- 2 Full Bathrooms
Utilities
- 90% Forced Air Heating and Cooling System
- Cooling System Utilizes Natural Gas
- Natural Gas Water Heater
Listing and Financial Details
- Residential Lease
- Security Deposit $2,200
- 12-Month Lease Term
- Available 6/6/25
- Assessor Parcel Number 43-05 -0773
Community Details
Overview
- Low-Rise Condominium
- Old Forge Crossing Subdivision
Recreation
- Community Pool
Pet Policy
- Cats Allowed
Map
Source: Bright MLS
MLS Number: PACT2100102
APN: 43-005-0773.0000
Nearby Homes
- 238 Old Forge Crossing Unit 238
- 371 Old Forge Crossing
- 482 Old Forge Crossing Unit 482
- 450 Old Forge Crossing Unit 450
- 78 Peddrick Rd
- 204 Country Gate Rd
- 860 Springbank Ln
- 727 N Valley Forge Rd
- 103 Danor Ct
- 832 Contention Ln
- 864 Monteith Dr
- 597 Tanglewood Ln
- 580 Gregory Ln
- 586 Berwyn Baptist Rd
- 505 Delancy Cir
- 10 Brettagne Unit 10
- 541 Westwind Dr
- 130 Colket Ln
- 1 Lfleur Unit 1
- 410 N Valley Forge Rd
