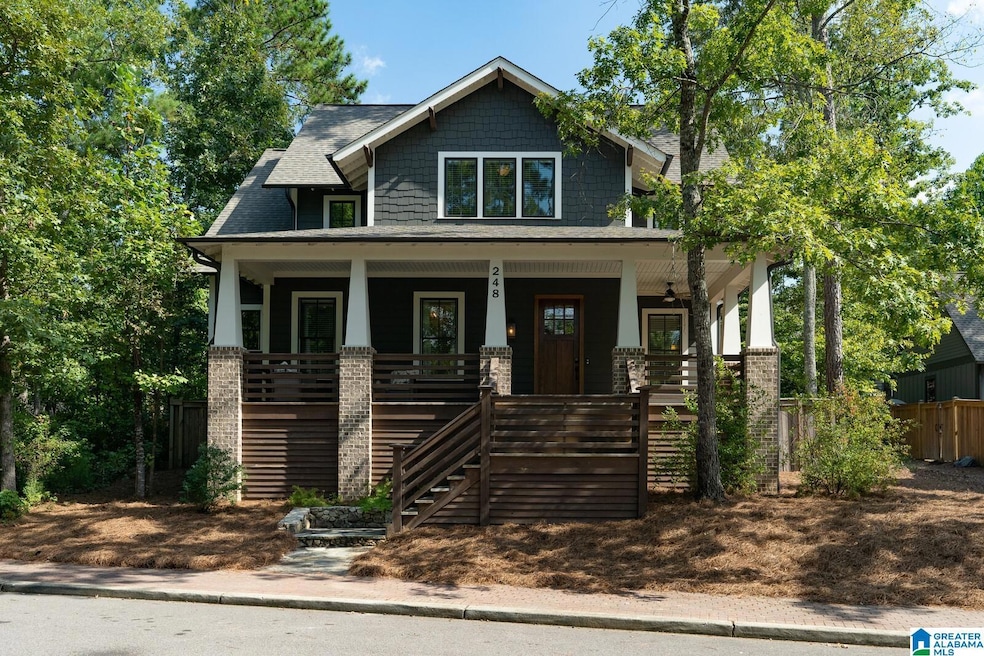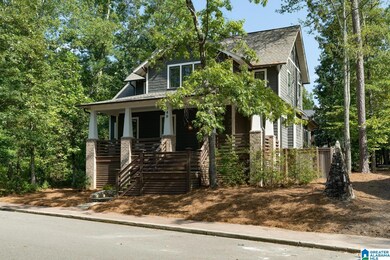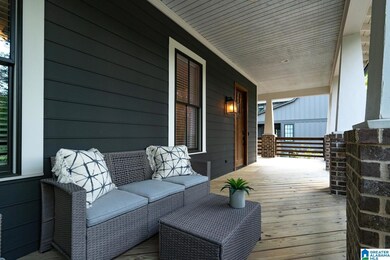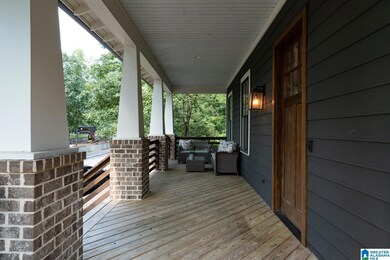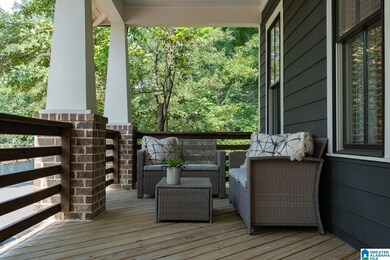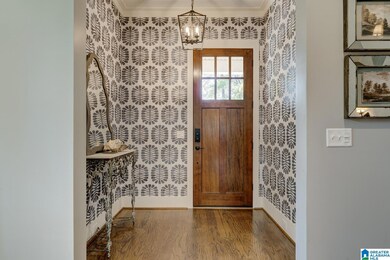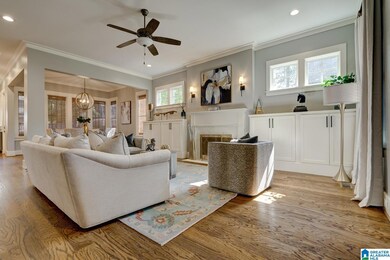
248 Olmsted St Birmingham, AL 35242
North Shelby County NeighborhoodEstimated Value: $874,000 - $921,000
Highlights
- In Ground Pool
- Sitting Area In Primary Bedroom
- Wood Flooring
- Mt. Laurel Elementary School Rated A
- Heavily Wooded Lot
- Attic
About This Home
As of October 2022Welcome Home to the lovely Town of Mt. Laurel! This home is PERFECT for spending time with your family, entertaining friends & family, working from home…it really HAS IT ALL! The fabulous kitchen, designed for the most discerning chef is open to the dining area & the living room. The kids can do homework at the island while supper is simmering-they can go upstairs to the den or they can go to the park across the street while you watch from your inviting front porch. The spacious owner’s suite features a lovely bathroom, dbl vanities, oversized shower & a great closet. 2nd bedroom & bath on the main lvl could be a guest room or the perfect nursery. The 2 spacious bedrooms upstairs share a jack&Jill bath & don’t forget that awesome den! The Carriage House features an office/bonus rm & bath. Separate from the house, it’s perfect for working from home. Grocer, hardware, ice cream, La Paz, pizza, pub, fire station, florist, parks, community pool-This Town has it ALL! Now it just needs YOU!
Home Details
Home Type
- Single Family
Est. Annual Taxes
- $2,776
Year Built
- Built in 2018
Lot Details
- 5,663 Sq Ft Lot
- Fenced Yard
- Interior Lot
- Sprinkler System
- Heavily Wooded Lot
HOA Fees
- $105 Monthly HOA Fees
Parking
- 2 Car Detached Garage
- Rear-Facing Garage
- On-Street Parking
Home Design
- HardiePlank Siding
Interior Spaces
- 2-Story Property
- Smooth Ceilings
- Recessed Lighting
- Ventless Fireplace
- Gas Fireplace
- French Doors
- Living Room with Fireplace
- Dining Room
- Den
- Loft
- Bonus Room
- Crawl Space
- Pull Down Stairs to Attic
Kitchen
- Electric Oven
- Gas Cooktop
- Built-In Microwave
- Dishwasher
- Stainless Steel Appliances
- Kitchen Island
- Stone Countertops
- Disposal
Flooring
- Wood
- Carpet
Bedrooms and Bathrooms
- 5 Bedrooms
- Sitting Area In Primary Bedroom
- Primary Bedroom on Main
- Walk-In Closet
- 4 Full Bathrooms
- Split Vanities
- Bathtub and Shower Combination in Primary Bathroom
- Garden Bath
- Separate Shower
- Linen Closet In Bathroom
Laundry
- Laundry Room
- Laundry on main level
- Washer and Electric Dryer Hookup
Outdoor Features
- In Ground Pool
- Covered patio or porch
Schools
- Mt Laurel Elementary School
- Chelsea Middle School
- Chelsea High School
Utilities
- Multiple cooling system units
- Central Heating and Cooling System
- Multiple Heating Units
- Heating System Uses Gas
- Underground Utilities
- Multiple Water Heaters
Listing and Financial Details
- Assessor Parcel Number 09-2-03-1-002-080.000
Community Details
Overview
- Association fees include reserve for improvements
- Mt Laurel Neighborhood As Association, Phone Number (205) 877-9480
Recreation
- Community Pool
Ownership History
Purchase Details
Home Financials for this Owner
Home Financials are based on the most recent Mortgage that was taken out on this home.Similar Homes in the area
Home Values in the Area
Average Home Value in this Area
Purchase History
| Date | Buyer | Sale Price | Title Company |
|---|---|---|---|
| Keeton Bengie | $835,000 | -- |
Mortgage History
| Date | Status | Borrower | Loan Amount |
|---|---|---|---|
| Previous Owner | Pigford Joshua G | $404,339 | |
| Previous Owner | Pigford Joshua G | $424,100 |
Property History
| Date | Event | Price | Change | Sq Ft Price |
|---|---|---|---|---|
| 10/17/2022 10/17/22 | Sold | $835,000 | -1.8% | $325 / Sq Ft |
| 09/21/2022 09/21/22 | For Sale | $850,000 | +41.8% | $331 / Sq Ft |
| 07/15/2017 07/15/17 | Sold | $599,276 | +0.5% | $222 / Sq Ft |
| 12/08/2016 12/08/16 | Pending | -- | -- | -- |
| 12/08/2016 12/08/16 | For Sale | $596,000 | -- | $221 / Sq Ft |
Tax History Compared to Growth
Tax History
| Year | Tax Paid | Tax Assessment Tax Assessment Total Assessment is a certain percentage of the fair market value that is determined by local assessors to be the total taxable value of land and additions on the property. | Land | Improvement |
|---|---|---|---|---|
| 2024 | $3,561 | $80,940 | $0 | $0 |
| 2023 | $3,153 | $72,580 | $0 | $0 |
| 2022 | $2,908 | $67,020 | $0 | $0 |
| 2021 | $2,735 | $63,100 | $0 | $0 |
| 2020 | $2,658 | $61,340 | $0 | $0 |
| 2019 | $2,559 | $59,100 | $0 | $0 |
| 2017 | $504 | $11,460 | $0 | $0 |
| 2015 | $504 | $11,460 | $0 | $0 |
| 2014 | $504 | $11,460 | $0 | $0 |
Agents Affiliated with this Home
-
Dawn Kirkland

Seller's Agent in 2022
Dawn Kirkland
RE/MAX
(205) 566-3296
8 in this area
83 Total Sales
-
Maeghen Pickett

Buyer's Agent in 2022
Maeghen Pickett
Keller Williams Metro South
(205) 229-4542
1 in this area
26 Total Sales
-
Della Pender
D
Seller's Agent in 2017
Della Pender
RealtySouth Chelsea Branch
(205) 408-8980
14 in this area
54 Total Sales
-

Seller Co-Listing Agent in 2017
Kim McFall
Shoal Creek Properties
Map
Source: Greater Alabama MLS
MLS Number: 1334433
APN: 09-2-03-1-002-080-000
- 62 Hawthorn St
- 212 Olmsted St
- 362 Olmsted St
- 56 Mt Laurel Ave
- 27 Nolen St
- 123 Elyton Dr
- 2994 Kelham Grove Way
- 105 Perry Place
- 112 Perry Place
- 2982 Kelham Grove Way
- 2989 Kelham Grove Way
- 2020 Regent Park Ln
- 831 Calvert Cir
- 851 Calvert Cir
- 847 Calvert Cir
- 835 Calvert Cir
- 240 Jefferson Place
- 1037 Norman Way
- 863 Calvert Cir
- 862 Calvert Cir
