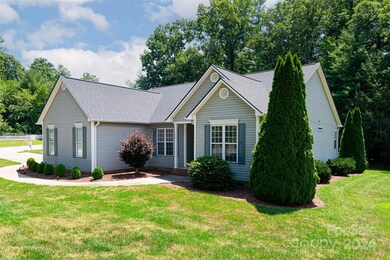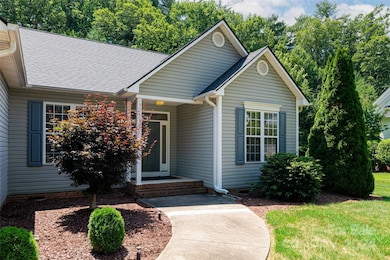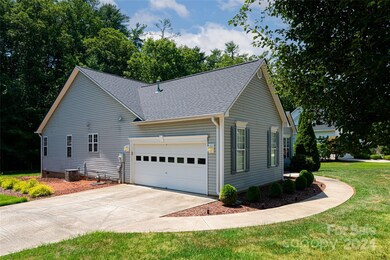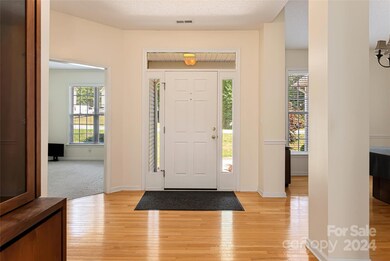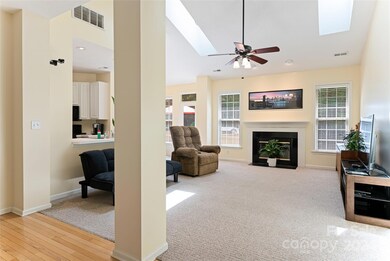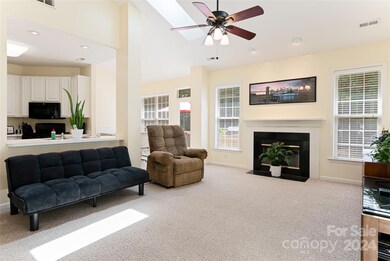
248 River Birch Dr Fletcher, NC 28732
Highlights
- Open Floorplan
- Deck
- Skylights
- Glenn C. Marlow Elementary School Rated A
- Wood Flooring
- Front Porch
About This Home
As of September 2024Discover your dream home! This beautiful 3-bedroom, 2-bath Ranch home offers 2,140 sq.ft. of
spacious, single-level living with a split bedroom floor plan on a level .52-acre corner lot.
Convenient to nearby shopping and amenities, enjoy easy access to Asheville & Hendersonville.
Inside, find 9-foot ceilings, open kitchen/breakfast area, ample storage, abundant natural light,
and a spacious 18'x15' great room with a wood-burning fireplace and skylights. Retreat to the roomy master suite with a spa-like bath and walk-in closet. Two additional bedrooms offer comfort and light. A large bonus room off the entry can serve as an office or 4th bedroom. Outside, the home features landscaped grounds, architectural
lighting, and a refurbished rear deck overlooking a flat backyard. A 2-car garage with storage and
a floored attic add practicality. This meticulously maintained home offers EXCEPTIONAL VALUE. Schedule your showing today!
Last Agent to Sell the Property
Carolina Mountain Sales Brokerage Email: june@carolinamountainsales.com License #231057 Listed on: 08/01/2024

Home Details
Home Type
- Single Family
Est. Annual Taxes
- $1,775
Year Built
- Built in 2001
Lot Details
- Level Lot
- Property is zoned R-2
HOA Fees
- $7 Monthly HOA Fees
Parking
- 2 Car Attached Garage
- Driveway
Home Design
- Vinyl Siding
Interior Spaces
- 2,140 Sq Ft Home
- 1-Story Property
- Open Floorplan
- Skylights
- Wood Burning Fireplace
- Insulated Windows
- Entrance Foyer
- Living Room with Fireplace
- Crawl Space
- Pull Down Stairs to Attic
- Laundry Room
Kitchen
- Breakfast Bar
- Gas Cooktop
- <<microwave>>
- Dishwasher
Flooring
- Wood
- Vinyl
Bedrooms and Bathrooms
- 3 Main Level Bedrooms
- Split Bedroom Floorplan
- Walk-In Closet
- 2 Full Bathrooms
- Garden Bath
Outdoor Features
- Deck
- Front Porch
Schools
- Glen Marlow Elementary School
- Rugby Middle School
- West High School
Utilities
- Forced Air Heating and Cooling System
- Heating System Uses Natural Gas
- Gas Water Heater
- Cable TV Available
Community Details
- Riverbirch Subdivision
Listing and Financial Details
- Assessor Parcel Number 9963845
Ownership History
Purchase Details
Home Financials for this Owner
Home Financials are based on the most recent Mortgage that was taken out on this home.Purchase Details
Home Financials for this Owner
Home Financials are based on the most recent Mortgage that was taken out on this home.Purchase Details
Home Financials for this Owner
Home Financials are based on the most recent Mortgage that was taken out on this home.Similar Homes in the area
Home Values in the Area
Average Home Value in this Area
Purchase History
| Date | Type | Sale Price | Title Company |
|---|---|---|---|
| Warranty Deed | $561,000 | None Listed On Document | |
| Special Warranty Deed | $5,000 | None Available | |
| Warranty Deed | $260,000 | -- |
Mortgage History
| Date | Status | Loan Amount | Loan Type |
|---|---|---|---|
| Previous Owner | $162,500 | New Conventional | |
| Previous Owner | $160,000 | Cash |
Property History
| Date | Event | Price | Change | Sq Ft Price |
|---|---|---|---|---|
| 09/12/2024 09/12/24 | Sold | $561,000 | +0.2% | $262 / Sq Ft |
| 08/03/2024 08/03/24 | Pending | -- | -- | -- |
| 08/01/2024 08/01/24 | For Sale | $560,000 | +115.4% | $262 / Sq Ft |
| 04/04/2014 04/04/14 | Sold | $260,000 | -5.5% | $121 / Sq Ft |
| 03/27/2014 03/27/14 | Pending | -- | -- | -- |
| 11/11/2013 11/11/13 | For Sale | $275,000 | -- | $129 / Sq Ft |
Tax History Compared to Growth
Tax History
| Year | Tax Paid | Tax Assessment Tax Assessment Total Assessment is a certain percentage of the fair market value that is determined by local assessors to be the total taxable value of land and additions on the property. | Land | Improvement |
|---|---|---|---|---|
| 2025 | $1,775 | $411,800 | $100,000 | $311,800 |
| 2024 | $1,775 | $411,800 | $100,000 | $311,800 |
| 2023 | $1,775 | $411,800 | $100,000 | $311,800 |
| 2022 | $1,597 | $284,700 | $80,000 | $204,700 |
| 2021 | $1,597 | $284,700 | $80,000 | $204,700 |
| 2020 | $1,597 | $284,700 | $0 | $0 |
| 2019 | $1,597 | $284,700 | $0 | $0 |
| 2018 | $1,510 | $267,300 | $0 | $0 |
| 2017 | $1,510 | $267,300 | $0 | $0 |
| 2016 | $1,510 | $267,300 | $0 | $0 |
| 2015 | -- | $267,300 | $0 | $0 |
| 2014 | -- | $265,700 | $0 | $0 |
Agents Affiliated with this Home
-
June Weitz

Seller's Agent in 2024
June Weitz
Carolina Mountain Sales
(828) 215-5976
3 in this area
70 Total Sales
-
Cindy Greer

Buyer's Agent in 2024
Cindy Greer
Keller Williams Mtn Partners, LLC
(828) 606-7280
4 in this area
67 Total Sales
-
William Goodman

Seller's Agent in 2014
William Goodman
Century 21 Mountain Lifestyles/S. Hend
(828) 273-4009
11 in this area
33 Total Sales
Map
Source: Canopy MLS (Canopy Realtor® Association)
MLS Number: 4156246
APN: 9963845
- 3008 Hendersonville Rd
- 32 Roberts St
- 10 Old Salem Ct
- 330 Stonehollow Rd
- 14 Stonehollow Rd
- 16 Red Barn Ln
- 50 Grove End Rd
- 174 Ashelyn Park Dr
- 10 Grove End Rd
- 59 Poteat St
- 24 Torrington Ave
- 136 Ashelyn Park Dr
- 137 Thea Ln
- 57 Regent Dr
- 6 N Hudson Ln
- 118 Torrington Ave
- 10 Haven Crest Ln
- 117 White Oak Road Extension
- 85 Twain Trail
- 122 White Oak Road Extension

