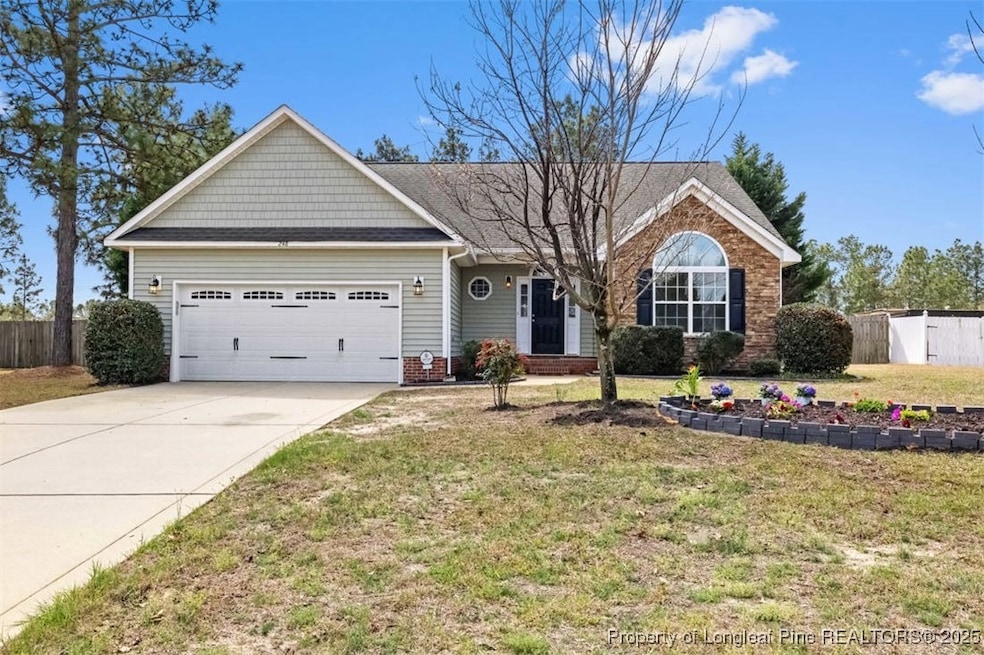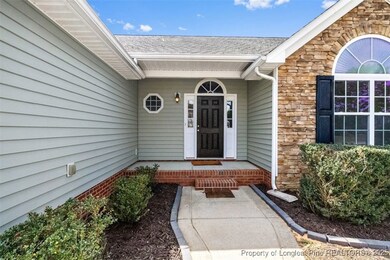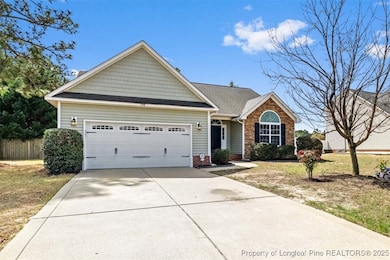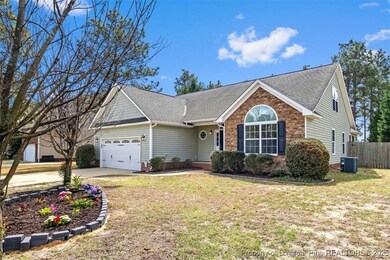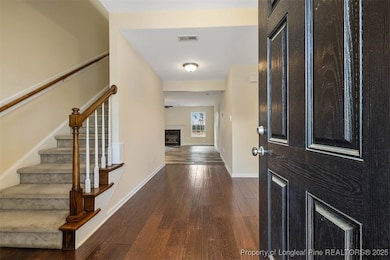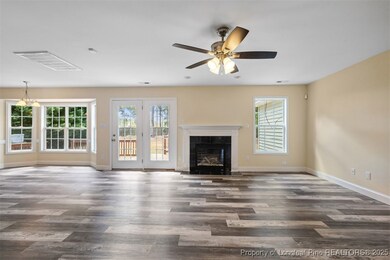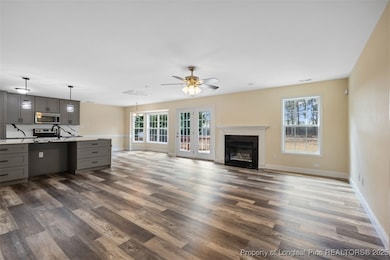
248 Sonora Dr Lillington, NC 27546
Highlights
- Open Floorplan
- Main Floor Primary Bedroom
- Covered patio or porch
- Wooded Lot
- No HOA
- 2 Car Attached Garage
About This Home
As of June 2025Beautifully Upgraded 4-Bedroom Home in nestled in the desirable Woodshire neighborhood! Located directly across from the Anderson Creek Gated Community and just 25 minutes from Fort Bragg, this 4-bedroom, 3-bathroom home offers the perfect combination of modern upgrades and serene living. Situated on a spacious wooded lot, the backyard provides a peaceful retreat—ideal for relaxing or entertaining. Inside, the home boasts brand-new LVP flooring (March 2025), brand new french style back doors (March 2025), new plush carpet in the bedrooms (March 2025), fresh paint (March 2025), a thoughtfully updated gourmet kitchen featuring custom quartz countertops (March 2025), new light fixtures (March 2025), and new shaker-style cabinetry (March 2025). The lawn was also recently aerated just in time for spring. The seller is also offering a $650 Home Warranty as well. With stylish updates throughout, generous living spaces, and a prime location, this home is move-in ready and waiting for you. Schedule your showing today!
Last Agent to Sell the Property
TOWNSEND REAL ESTATE License #331401 Listed on: 04/04/2025
Home Details
Home Type
- Single Family
Est. Annual Taxes
- $1,818
Year Built
- Built in 2008
Lot Details
- 0.38 Acre Lot
- Lot Dimensions are 99x177x85x189
- Privacy Fence
- Back Yard Fenced
- Cleared Lot
- Wooded Lot
- Property is in good condition
Parking
- 2 Car Attached Garage
- Garage Door Opener
Home Design
- Slab Foundation
- Vinyl Siding
- Stone Veneer
Interior Spaces
- 2,162 Sq Ft Home
- 2-Story Property
- Open Floorplan
- Furnished or left unfurnished upon request
- Tray Ceiling
- Ceiling Fan
- Gas Log Fireplace
- Blinds
Kitchen
- Eat-In Kitchen
- Microwave
- Dishwasher
- Kitchen Island
Flooring
- Carpet
- Concrete
- Luxury Vinyl Plank Tile
Bedrooms and Bathrooms
- 4 Bedrooms
- Primary Bedroom on Main
- En-Suite Primary Bedroom
- Walk-In Closet
- 3 Full Bathrooms
- Double Vanity
- Bathtub with Shower
- Garden Bath
- Separate Shower
Laundry
- Laundry Room
- Laundry on main level
- Washer and Dryer Hookup
Outdoor Features
- Covered patio or porch
Schools
- South Harnett Elementary School
- Western Harnett Middle School
- Overhills Senior High School
Utilities
- Cooling Available
- Well
- Septic Tank
Community Details
- No Home Owners Association
- Woodshire Subdivision
Listing and Financial Details
- Exclusions: Washer and Dryer
- Tax Lot 226
- Assessor Parcel Number 01053606 0028 66
Ownership History
Purchase Details
Home Financials for this Owner
Home Financials are based on the most recent Mortgage that was taken out on this home.Purchase Details
Purchase Details
Home Financials for this Owner
Home Financials are based on the most recent Mortgage that was taken out on this home.Purchase Details
Home Financials for this Owner
Home Financials are based on the most recent Mortgage that was taken out on this home.Purchase Details
Similar Homes in Lillington, NC
Home Values in the Area
Average Home Value in this Area
Purchase History
| Date | Type | Sale Price | Title Company |
|---|---|---|---|
| Warranty Deed | $320,000 | None Listed On Document | |
| Quit Claim Deed | -- | None Listed On Document | |
| Warranty Deed | $238,000 | None Available | |
| Warranty Deed | $197,000 | -- | |
| Warranty Deed | $25,000 | -- |
Mortgage History
| Date | Status | Loan Amount | Loan Type |
|---|---|---|---|
| Open | $314,204 | FHA | |
| Previous Owner | $230,860 | New Conventional | |
| Previous Owner | $158,000 | VA | |
| Previous Owner | $176,490 | VA | |
| Previous Owner | $172,631 | VA |
Property History
| Date | Event | Price | Change | Sq Ft Price |
|---|---|---|---|---|
| 06/24/2025 06/24/25 | Sold | $320,000 | +0.6% | $148 / Sq Ft |
| 05/06/2025 05/06/25 | Pending | -- | -- | -- |
| 04/29/2025 04/29/25 | Price Changed | $318,000 | -3.6% | $147 / Sq Ft |
| 04/04/2025 04/04/25 | For Sale | $330,000 | +38.7% | $153 / Sq Ft |
| 06/18/2021 06/18/21 | Sold | $238,000 | +1.3% | $109 / Sq Ft |
| 05/14/2021 05/14/21 | Pending | -- | -- | -- |
| 05/12/2021 05/12/21 | For Sale | $234,900 | -- | $108 / Sq Ft |
Tax History Compared to Growth
Tax History
| Year | Tax Paid | Tax Assessment Tax Assessment Total Assessment is a certain percentage of the fair market value that is determined by local assessors to be the total taxable value of land and additions on the property. | Land | Improvement |
|---|---|---|---|---|
| 2024 | $1,818 | $247,197 | $0 | $0 |
| 2023 | $1,818 | $247,197 | $0 | $0 |
| 2022 | $1,732 | $247,197 | $0 | $0 |
| 2021 | $1,732 | $191,560 | $0 | $0 |
| 2020 | $1,732 | $191,560 | $0 | $0 |
| 2019 | $1,717 | $191,560 | $0 | $0 |
| 2018 | $1,717 | $191,560 | $0 | $0 |
| 2017 | $1,717 | $191,560 | $0 | $0 |
| 2016 | $1,916 | $214,650 | $0 | $0 |
| 2015 | -- | $214,650 | $0 | $0 |
| 2014 | -- | $214,650 | $0 | $0 |
Agents Affiliated with this Home
-
B
Seller's Agent in 2025
Brittany Mitchell
TOWNSEND REAL ESTATE
-
J
Seller's Agent in 2021
Jason Hill
CRESFUND REALTY
Map
Source: Longleaf Pine REALTORS®
MLS Number: 740932
APN: 01053606 0028 66
