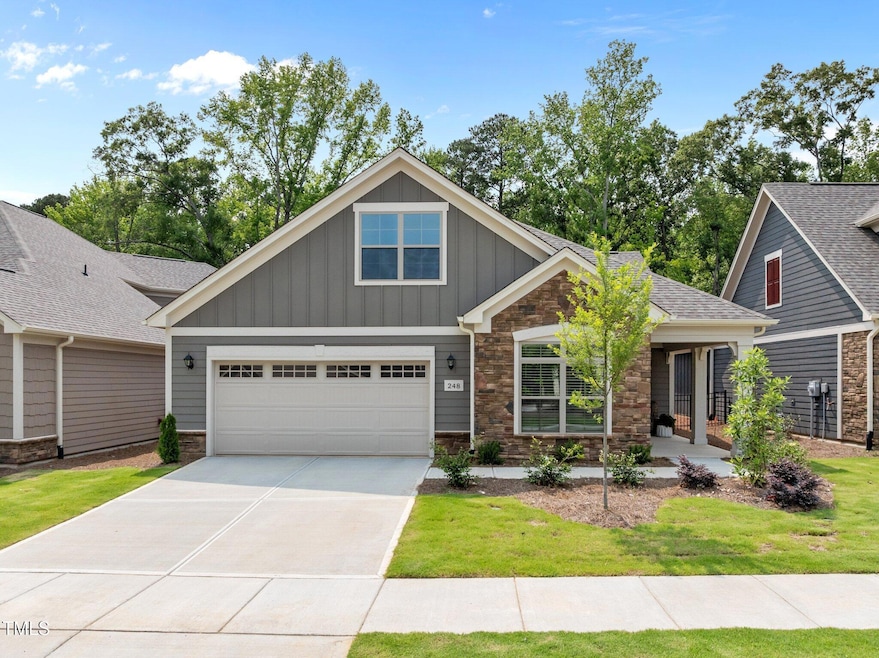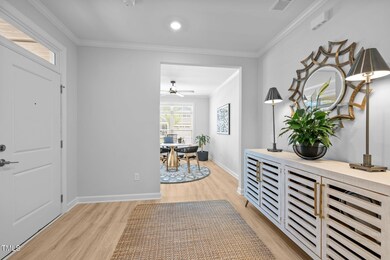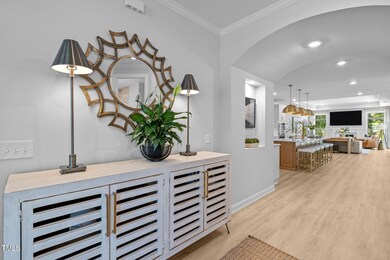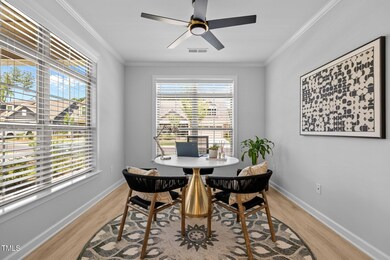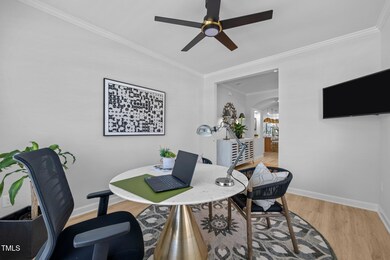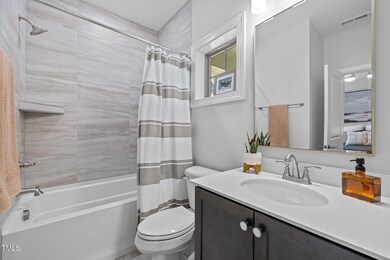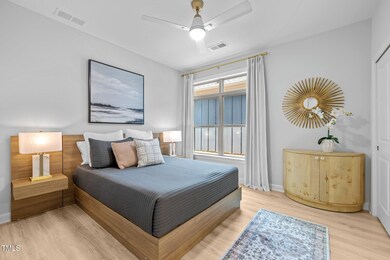
248 Speight Branch Rd Cary, NC 27518
Middle Creek NeighborhoodHighlights
- Fitness Center
- Senior Community
- Open Floorplan
- New Construction
- View of Trees or Woods
- Clubhouse
About This Home
As of July 2025Almost new and thoughtfully upgraded, this rare opportunity in the now sold-out Courtyards at Lochmere features 3 bedrooms, 3 baths, and 2,888 sq ft of luxury on a private, east-facing lot with wooded views and direct access to walking trails.
Main Floor: The flexible layout features a spacious primary suite and a guest suite, an office (or optional 4th bedroom), a formal dining room, and a bright, open-concept living area with a 3-panel multi-slide glass door opening to a covered patio and fenced yard—complete with indoor and outdoor stone fireplace. The gourmet kitchen features GE Profile appliances, quartz countertops, a designer tile backsplash, an upgraded faucet and lighting, an upgraded exhaust vent, a built-in pantry, and a large center island with a new gold faucet featuring pops of color. The primary suite features sliding doors that open to the courtyard, transom windows for an abundance of natural light, dual walk-in closets, and a spa-style bath with pebble tile floors, full-height wall tile, transom windows in the shower, updated fixtures, and dual vanities. Additional upgrades include 8-foot doors throughout the main level, Luxury Vinyl Plank flooring, a laundry room with sink and upper cabinets, 6 ceiling fans, new indoor and outdoor lighting, bathroom mirrors, blinds, drapery rods, and fencing.
Second Floor: The upper level features a versatile bonus room with a wet bar, as well as a private bedroom and full bath—perfect for guests or multigenerational living.
Additional Features: The two-car garage features professionally finished epoxy flooring, and the home includes added water spouts and extra electrical outlets for added convenience. HOA dues cover lawn care and community amenities.
Location: Enjoy a scenic drive through Lochmere with views of lakes and trails as you make your way to Kildaire Farm Road shopping destinations, including Waverly Place, Whole Foods, Trader Joe's, and Crossroads. The brand-new clubhouse is opening soon and will feature a gym, pool, and pickleball court in this vibrant 55+ community (with 25% variance).
Last Agent to Sell the Property
Real Broker LLC License #267569 Listed on: 06/03/2025

Home Details
Home Type
- Single Family
Est. Annual Taxes
- $1,174
Year Built
- Built in 2024 | New Construction
Lot Details
- 6,534 Sq Ft Lot
- East Facing Home
- Landscaped
- Wooded Lot
- Back Yard Fenced and Front Yard
HOA Fees
- $240 Monthly HOA Fees
Parking
- 2 Car Attached Garage
- Garage Door Opener
- 2 Open Parking Spaces
Property Views
- Woods
- Forest
Home Design
- Transitional Architecture
- Brick Veneer
- Slab Foundation
- Architectural Shingle Roof
- Stone Veneer
Interior Spaces
- 2,888 Sq Ft Home
- 2-Story Property
- Open Floorplan
- Wet Bar
- Crown Molding
- Ceiling Fan
- Recessed Lighting
- Chandelier
- Entrance Foyer
- Family Room with Fireplace
- Living Room
- L-Shaped Dining Room
- Home Office
- Prewired Security
Kitchen
- Eat-In Kitchen
- Gas Cooktop
- Microwave
- Kitchen Island
- Quartz Countertops
Flooring
- Carpet
- Tile
- Luxury Vinyl Tile
Bedrooms and Bathrooms
- 3 Bedrooms
- Primary Bedroom on Main
- Dual Closets
- Walk-In Closet
- 3 Full Bathrooms
- Primary bathroom on main floor
- Double Vanity
- Separate Shower in Primary Bathroom
- Bathtub with Shower
- Walk-in Shower
Laundry
- Laundry Room
- Laundry on lower level
- Sink Near Laundry
- Washer and Electric Dryer Hookup
Outdoor Features
- Courtyard
- Rain Gutters
Schools
- Swift Creek Elementary School
- Dillard Middle School
- Athens Dr High School
Utilities
- Central Air
- Heating Available
- High Speed Internet
Listing and Financial Details
- Assessor Parcel Number 0771381081
Community Details
Overview
- Senior Community
- Association fees include ground maintenance, road maintenance
- Associa Association, Phone Number (919) 787-9000
- Courtyards At Lochmere Community
- Courtyards At Lochmere Subdivision
- Maintained Community
Amenities
- Clubhouse
Recreation
- Fitness Center
- Community Pool
Similar Homes in the area
Home Values in the Area
Average Home Value in this Area
Property History
| Date | Event | Price | Change | Sq Ft Price |
|---|---|---|---|---|
| 07/16/2025 07/16/25 | Sold | $965,000 | -1.0% | $334 / Sq Ft |
| 06/12/2025 06/12/25 | Pending | -- | -- | -- |
| 06/03/2025 06/03/25 | For Sale | $975,000 | -- | $338 / Sq Ft |
Tax History Compared to Growth
Tax History
| Year | Tax Paid | Tax Assessment Tax Assessment Total Assessment is a certain percentage of the fair market value that is determined by local assessors to be the total taxable value of land and additions on the property. | Land | Improvement |
|---|---|---|---|---|
| 2024 | -- | $140,000 | $140,000 | $0 |
Agents Affiliated with this Home
-
Cynthia Quarantello

Seller's Agent in 2025
Cynthia Quarantello
Real Broker LLC
(919) 830-9051
24 in this area
296 Total Sales
-
Jeremy Cleveland

Buyer's Agent in 2025
Jeremy Cleveland
Keller Williams Elite Realty
(919) 412-2272
4 in this area
253 Total Sales
-
Libby Talley

Buyer Co-Listing Agent in 2025
Libby Talley
Keller Williams Elite Realty
(919) 414-6795
33 Total Sales
Map
Source: Doorify MLS
MLS Number: 10100420
APN: 0771.01-38-1081-000
- 3913 Littlefield Ct
- 4001 Campbell Rd
- 100 Lochberry Ln
- 2213 Wood Cutter Ct
- 105 Windfall Ct
- 106 Windstream Way
- 105 Woodsage Way
- 7917 Holly Springs Rd
- 103 Lochwood West Dr
- 123 W Camden Forest Dr
- 5317 Deep Valley
- 511 Windstream Way
- 4001 Belmont Forest Way
- 9004 Penny Rd
- 9000 Penny Rd
- 101 Turnberry Ln
- 5928 Terrington Ln
- 115 Loch Vale Ln
- 101 Wood Lily Ln
- 2628 Hunters Meadow Ln
