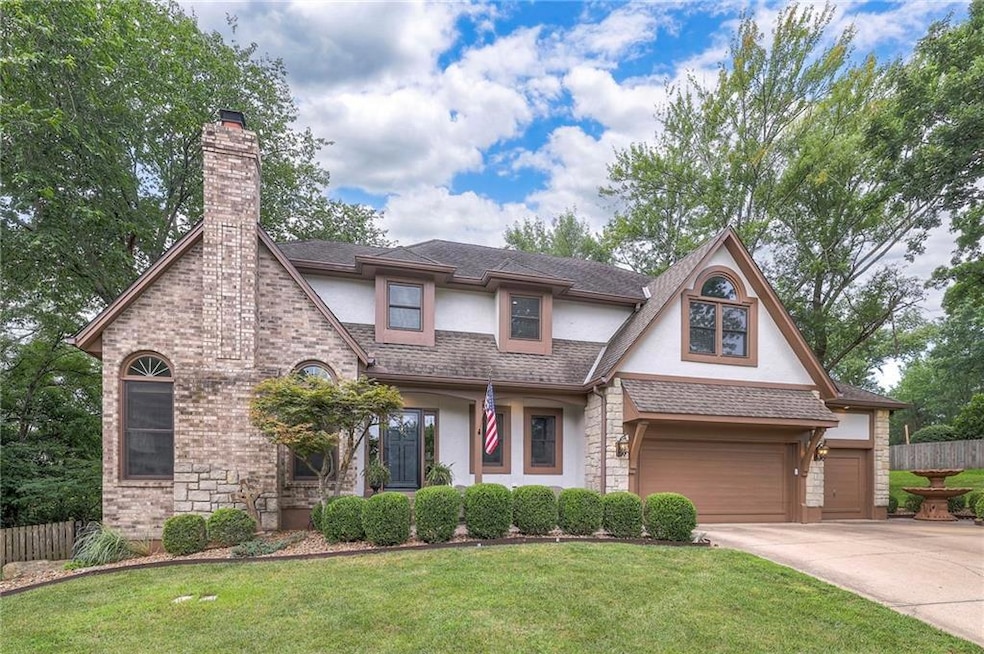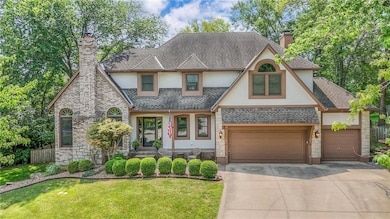
248 SW Winterpark Cir Lees Summit, MO 64081
Estimated payment $4,052/month
Highlights
- Hot Property
- Clubhouse
- Family Room with Fireplace
- Cedar Creek Elementary School Rated A
- Deck
- Recreation Room
About This Home
Live in one of Lee’s Summit’s most desirable neighborhoods—Winterset—where you’re surrounded by 200 acres of preserved nature, pools, trails, gardens, and unbeatable access to local dining, shopping, parks, and golf. Inside, the main level welcomes you with formal living and dining spaces, a large eat-in kitchen with a massive island, and a cozy family room. Upstairs, the primary suite features an oversized walk-in closet, while the remaining bedrooms each have access to an ensuite bath and updated lighting. The walkout basement is a standout—ideal for a gym, hangout space, office, storage, and it includes a 5th bedroom. Outside, a spacious deck overlooks a fully fenced backyard designed for relaxing or hosting. Bonus: The home can be sold fully furnished—including all gym equipment—to the right buyer, making your move effortless. This well-maintained 5-bed, 3.5-bath, 3-car garage home delivers the total package in a prime location.
Listing Agent
ReeceNichols- Leawood Town Center Brokerage Phone: 913-638-9554 License #00243333 Listed on: 08/08/2025

Home Details
Home Type
- Single Family
Est. Annual Taxes
- $7,820
Year Built
- Built in 1993
Lot Details
- 0.35 Acre Lot
- Cul-De-Sac
- Privacy Fence
- Wood Fence
- Sprinkler System
- Wooded Lot
HOA Fees
- $79 Monthly HOA Fees
Parking
- 3 Car Attached Garage
- Inside Entrance
- Front Facing Garage
Home Design
- Traditional Architecture
- Stone Frame
- Composition Roof
- Stucco
Interior Spaces
- 2-Story Property
- Ceiling Fan
- Entryway
- Family Room with Fireplace
- 2 Fireplaces
- Living Room with Fireplace
- Formal Dining Room
- Home Office
- Recreation Room
Kitchen
- Breakfast Area or Nook
- Open to Family Room
- Eat-In Kitchen
- Cooktop
- Freezer
- Dishwasher
- Stainless Steel Appliances
- Kitchen Island
- Disposal
Flooring
- Wood
- Carpet
- Ceramic Tile
Bedrooms and Bathrooms
- 5 Bedrooms
- Walk-In Closet
Laundry
- Laundry Room
- Laundry on main level
Finished Basement
- Basement Fills Entire Space Under The House
- Bedroom in Basement
Outdoor Features
- Deck
- Playground
Schools
- Cedar Creek Elementary School
- LEES Summit High School
Utilities
- Forced Air Heating and Cooling System
Listing and Financial Details
- Assessor Parcel Number 62-230-03-13-00-0-00-000
- $0 special tax assessment
Community Details
Overview
- Association fees include trash
- Winterset Community Association
- Winterset Park Subdivision
Amenities
- Clubhouse
Recreation
- Tennis Courts
- Community Pool
- Trails
Matterport 3D Tour
Map
Home Values in the Area
Average Home Value in this Area
Tax History
| Year | Tax Paid | Tax Assessment Tax Assessment Total Assessment is a certain percentage of the fair market value that is determined by local assessors to be the total taxable value of land and additions on the property. | Land | Improvement |
|---|---|---|---|---|
| 2025 | $7,820 | $81,915 | $15,861 | $66,054 |
| 2024 | $7,820 | $108,296 | $16,460 | $91,836 |
| 2023 | $7,763 | $108,296 | $16,399 | $91,897 |
| 2022 | $5,000 | $61,940 | $7,139 | $54,801 |
| 2021 | $5,104 | $61,940 | $7,139 | $54,801 |
| 2020 | $5,155 | $61,948 | $7,139 | $54,809 |
| 2019 | $5,014 | $61,948 | $7,139 | $54,809 |
| 2018 | $4,702 | $53,915 | $6,213 | $47,702 |
| 2017 | $4,702 | $53,915 | $6,213 | $47,702 |
| 2016 | $4,562 | $51,775 | $7,372 | $44,403 |
| 2014 | $4,673 | $51,995 | $6,884 | $45,111 |
Property History
| Date | Event | Price | List to Sale | Price per Sq Ft |
|---|---|---|---|---|
| 08/09/2025 08/09/25 | For Sale | $630,000 | -- | $127 / Sq Ft |
Purchase History
| Date | Type | Sale Price | Title Company |
|---|---|---|---|
| Warranty Deed | -- | Chicago Title | |
| Interfamily Deed Transfer | -- | None Available | |
| Interfamily Deed Transfer | -- | Stewart Title | |
| Warranty Deed | -- | Stewart Title |
Mortgage History
| Date | Status | Loan Amount | Loan Type |
|---|---|---|---|
| Previous Owner | $168,000 | Purchase Money Mortgage |
About the Listing Agent

I started my career in real estate for one simple reason, to help people. I have always loved looking at homes, daydreaming, and even doing renovations on my own property. It’s this love of the “home” that brought me to a decision to leave a successful 16+ year career in HR & IT. Not only that love but knowing the value I can add for my clients and customers along their real estate journey. I pride myself on my communication, my personality, and the willingness to have the tough conversation
Steven's Other Listings
Source: Heartland MLS
MLS Number: 2568105
APN: 62-230-03-13-00-0-00-000
- 601 SW Forestpark Ln
- 2114 NW Killarney Ln
- 2237 NW Killarney Ln
- 2634 SW Wintervalley Dr
- 600 SW Trailpark Cir
- 2214 NW Killarney Ln
- 206 NW Joshua Dr
- 129 NW Morton Dr
- 2123 NW Killarney Ln
- 913 SW Lauren Ct
- 361 NW Patch Ct
- 2108 NW Shamrock Ave
- 117 SW Tess Dr
- 2090 NW O'Brien Rd
- 2004 SW Sterling Dr
- 2086 NW O'Brien Rd
- 2409 SW Lilly Dr
- Mariner Plan at Reserve at Woodside Ridge
- Trinity Plan at Reserve at Woodside Ridge
- Regency Plan at Reserve at Woodside Ridge
- 413 NW Highcliffe Dr
- 1113 SW Blazing Star Dr
- 509 SW Brummel Rd
- 460 SW Longview Blvd
- 2100 NW Lowenstein Dr
- 1502 SW 1st St
- 201 NW Kessler Dr
- 1302 SW Peggy Cir
- 3301 SW Kessler Dr
- 1221 SE Rosehill Dr
- 940 NW Pryor Rd
- 903 NW Black Twig Cir
- 625 NW Kay Dr
- 607 SW 2nd St
- 1400 SW Winthrop Dr
- 1402 SW Winthrop Dr
- 800 NW Ward Rd
- 1406 SW Winthrop Dr
- 1408 SW Winthrop Dr
- 1412 SW Winthrop Dr





