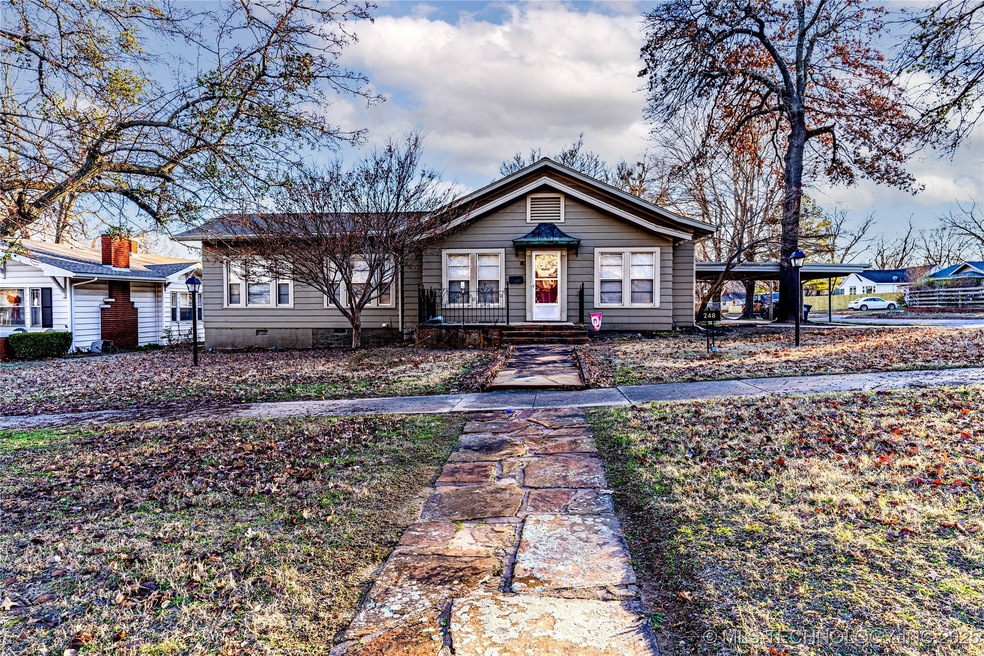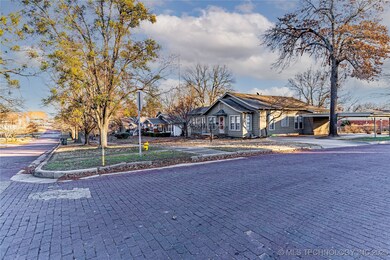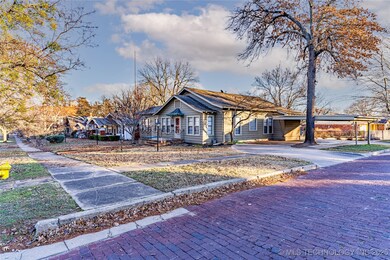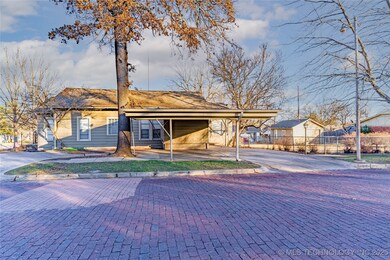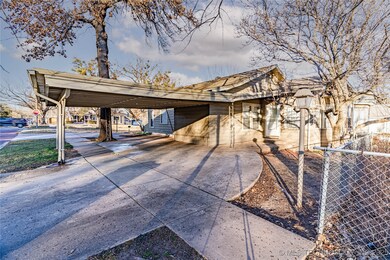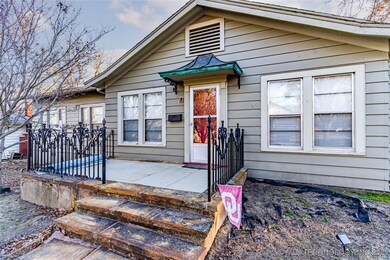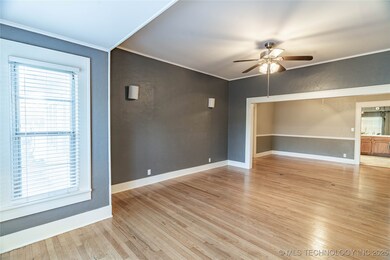
248 W 6th Ave Bristow, OK 74010
Highlights
- Mature Trees
- Wood Flooring
- High Ceiling
- Contemporary Architecture
- Corner Lot
- No HOA
About This Home
As of February 2025Well-maintained home situated on a spacious corner lot just 30 minutes from Tulsa. With 4 bedrooms, 2.5 baths, and an office/nursery adjacent to the huge master suite, this property perfectly blends original character with modern updates. The refinished hardwood floors throughout add warmth and timeless appeal, while the large, fenced backyard provides a private oasis for outdoor living. The huge master suite offers a luxurious ensuite bath with a walk-in tiled shower. A standout feature is the generously sized secondary bedroom with two closets featuring custom built-ins, providing ample storage space. The home is ideally located, just a short distance from parks, downtown, and schools, offering the best of both convenience and serenity. The large corner lot further enhances the property's appeal, offering plenty of room to entertain or relax. Whether you're commuting to Tulsa or enjoying the local charm, this home offers the perfect combination of historic charm, thoughtful updates, and a prime location—truly a must-see!
Last Agent to Sell the Property
Midwest Land Group License #178413 Listed on: 01/09/2025

Home Details
Home Type
- Single Family
Est. Annual Taxes
- $2,850
Year Built
- Built in 1965
Lot Details
- 10,501 Sq Ft Lot
- North Facing Home
- Chain Link Fence
- Corner Lot
- Mature Trees
Parking
- 1 Car Garage
- Carport
- Parking Storage or Cabinetry
- Workshop in Garage
Home Design
- Contemporary Architecture
- Wood Frame Construction
- Fiberglass Roof
- Steel Beams
- Asphalt
Interior Spaces
- 2,594 Sq Ft Home
- 1-Story Property
- High Ceiling
- Wood Frame Window
- Aluminum Window Frames
- Washer Hookup
Kitchen
- Oven
- Stove
- Gas Range
- Dishwasher
- Ceramic Countertops
- Laminate Countertops
- Disposal
Flooring
- Wood
- Laminate
- Tile
Bedrooms and Bathrooms
- 4 Bedrooms
- Pullman Style Bathroom
Basement
- Partial Basement
- Crawl Space
Home Security
- Storm Windows
- Storm Doors
- Fire and Smoke Detector
Outdoor Features
- Covered patio or porch
- Rain Gutters
Schools
- Bristow Elementary School
- Bristow High School
Utilities
- Zoned Heating and Cooling
- Heating System Uses Gas
- Gas Water Heater
Community Details
- No Home Owners Association
- Creek Co Unplatted Subdivision
Ownership History
Purchase Details
Home Financials for this Owner
Home Financials are based on the most recent Mortgage that was taken out on this home.Purchase Details
Purchase Details
Home Financials for this Owner
Home Financials are based on the most recent Mortgage that was taken out on this home.Purchase Details
Home Financials for this Owner
Home Financials are based on the most recent Mortgage that was taken out on this home.Purchase Details
Home Financials for this Owner
Home Financials are based on the most recent Mortgage that was taken out on this home.Purchase Details
Purchase Details
Purchase Details
Similar Homes in the area
Home Values in the Area
Average Home Value in this Area
Purchase History
| Date | Type | Sale Price | Title Company |
|---|---|---|---|
| Personal Reps Deed | $234,000 | None Listed On Document | |
| Personal Reps Deed | $234,000 | None Listed On Document | |
| Warranty Deed | -- | -- | |
| Interfamily Deed Transfer | -- | Nations Title Of Okc | |
| Warranty Deed | $168,000 | Apex Title & Closing | |
| Warranty Deed | -- | Apex Title & Closing Service | |
| Warranty Deed | -- | None Available | |
| Quit Claim Deed | -- | None Available | |
| Quit Claim Deed | -- | None Available |
Mortgage History
| Date | Status | Loan Amount | Loan Type |
|---|---|---|---|
| Open | $229,761 | FHA | |
| Closed | $229,761 | FHA | |
| Previous Owner | $165,179 | FHA | |
| Previous Owner | $167,887 | FHA | |
| Previous Owner | $12,796 | Commercial | |
| Previous Owner | $171,428 | New Conventional | |
| Previous Owner | $123,000 | New Conventional |
Property History
| Date | Event | Price | Change | Sq Ft Price |
|---|---|---|---|---|
| 02/27/2025 02/27/25 | Sold | $234,000 | -10.0% | $90 / Sq Ft |
| 01/29/2025 01/29/25 | Pending | -- | -- | -- |
| 01/09/2025 01/09/25 | For Sale | $260,000 | -- | $100 / Sq Ft |
Tax History Compared to Growth
Tax History
| Year | Tax Paid | Tax Assessment Tax Assessment Total Assessment is a certain percentage of the fair market value that is determined by local assessors to be the total taxable value of land and additions on the property. | Land | Improvement |
|---|---|---|---|---|
| 2024 | $2,850 | $28,979 | $1,033 | $27,946 |
| 2023 | $2,850 | $27,600 | $1,014 | $26,586 |
| 2022 | $2,066 | $22,617 | $1,080 | $21,537 |
| 2021 | $2,012 | $21,959 | $1,080 | $20,879 |
| 2020 | $2,059 | $23,227 | $1,080 | $22,147 |
| 2019 | $2,013 | $22,555 | $1,080 | $21,475 |
| 2018 | $2,003 | $21,898 | $1,080 | $20,818 |
| 2017 | $1,994 | $21,729 | $1,080 | $20,649 |
| 2016 | $1,959 | $21,096 | $1,080 | $20,016 |
| 2015 | -- | $19,654 | $1,080 | $18,574 |
| 2014 | -- | $19,654 | $1,080 | $18,574 |
Agents Affiliated with this Home
-
Summer Witty

Seller's Agent in 2025
Summer Witty
Midwest Land Group
(918) 798-1561
130 in this area
333 Total Sales
-
Matt Mogus
M
Buyer's Agent in 2025
Matt Mogus
RE/MAX
(918) 376-6400
2 in this area
25 Total Sales
Map
Source: MLS Technology
MLS Number: 2501705
APN: 5501-00-065-000-0-050-00
