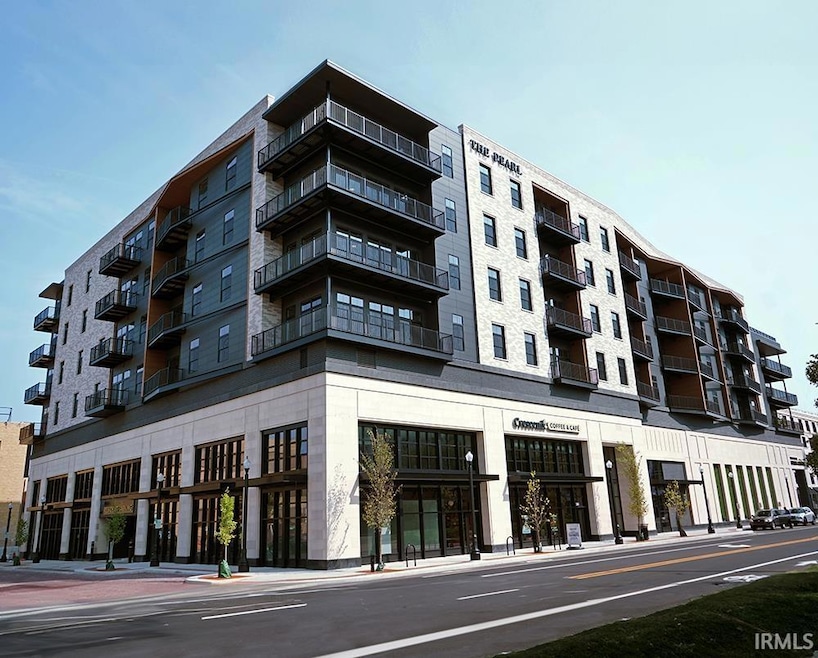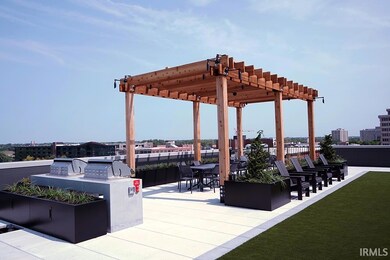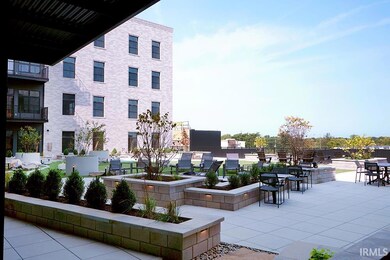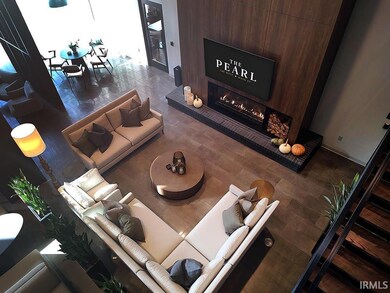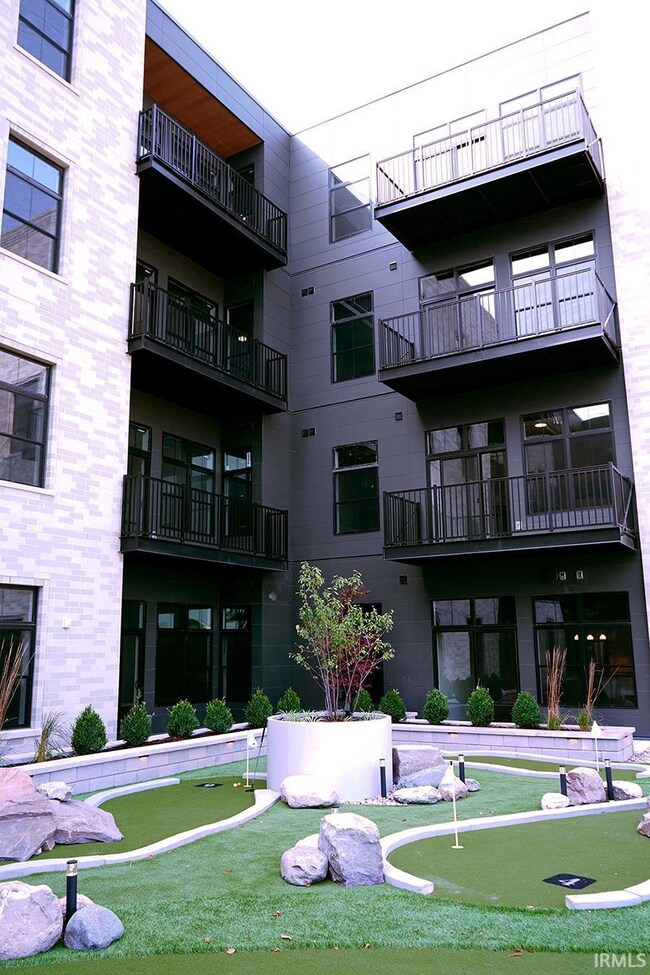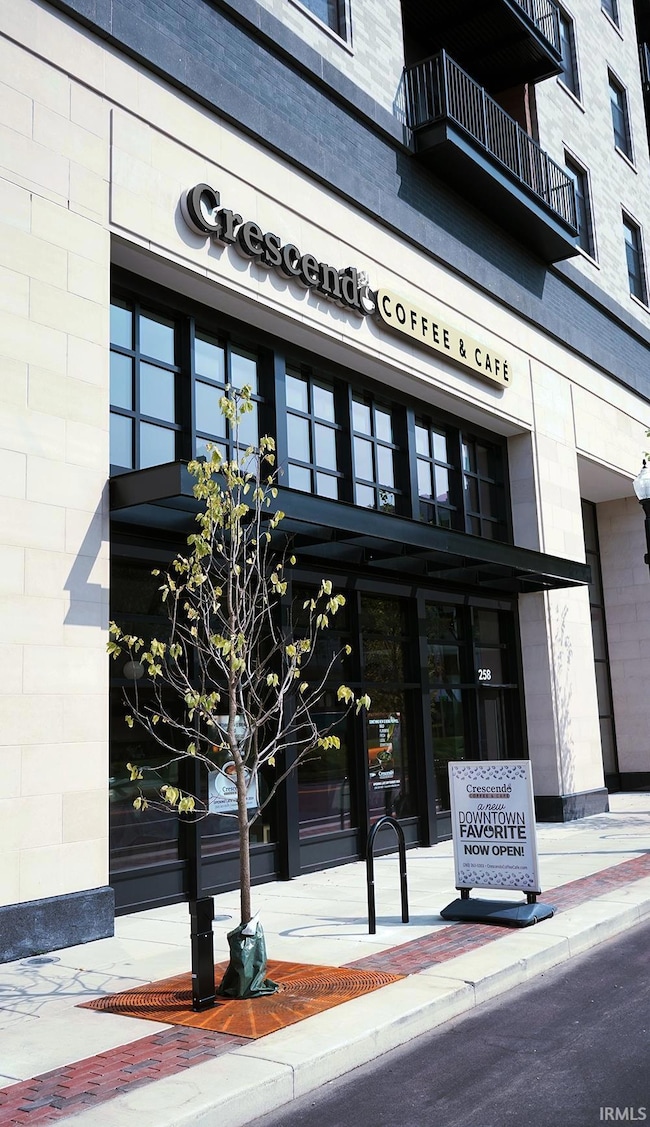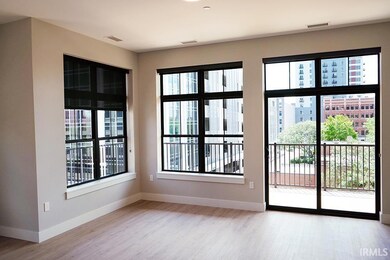248 W Main St Unit 506 Fort Wayne, IN 46802
Downtown Fort Wayne NeighborhoodHighlights
- Fitness Center
- 0.9 Acre Lot
- Corner Lot
- Custom Home
- Clubhouse
- 4-minute walk to Promenade Park
About This Home
Welcome to The Pearl! Imagine getting up and getting coffee from Crescendo Coffee & Cafe' without leaving your buidlng! This absolutley beautiful 3 bedroom unit w/ 3 full bathrooms on the 5th floor in the heart of downtown Fort Wayne. Spectacular upgrades include an extra row of cabinets, two tone kitchen island and slow close, dove tailed drawers. Each bedroom includes a walk in closet w/ closet tamers. Each bathroom has a linen closet and extra shelving. This unit has never been lived in with brand new full size upgraded GE appliiances and full size washer and dryer. Community amenities feature 6 hole putting green, water feature, two rooftop greenspaces able to be enjoyed 24/7. Gas grills, fire pits, fitness, business center, on site full service management and more! Unit features a huge corner balcony that can be used as another living space. Water/Sewer, garbage is included in rent. Indoor garage parking spot available with each spot.
Property Details
Home Type
- Apartment
Est. Annual Taxes
- $13,446
Year Built
- Built in 2024
Lot Details
- 0.9 Acre Lot
- Lot Dimensions are 625x315
- Corner Lot
Parking
- 1 Car Attached Garage
- Off-Street Parking
Home Design
- Custom Home
Interior Spaces
- 1,551 Sq Ft Home
- Multi-Level Property
- Ceiling height of 9 feet or more
- Ceiling Fan
- Laminate Flooring
- 3 Bedrooms in Basement
Kitchen
- Kitchen Island
- Solid Surface Countertops
- Disposal
Bedrooms and Bathrooms
- 3 Bedrooms
- Walk-In Closet
- 3 Full Bathrooms
Home Security
- Fire and Smoke Detector
- Fire Sprinkler System
Schools
- Washington Elementary School
- Portage Middle School
- Wayne High School
Additional Features
- Energy-Efficient Appliances
- Balcony
- Suburban Location
- Central Air
Listing and Financial Details
- Security Deposit $4,405
- Tenant pays for electric, parking
- The owner pays for sewer, trash collection, water
- $200 Application Fee
- Assessor Parcel Number 92-2596-0002
Community Details
Overview
- Ewing Subdivision
Amenities
- Community Fire Pit
- Clubhouse
- Elevator
Recreation
- Fitness Center
- Putting Green
Pet Policy
- Pet Restriction
- Pet Deposit $375
Map
Source: Indiana Regional MLS
MLS Number: 202440729
APN: 02-12-02-337-002.000-074
- 202 W Berry St Unit 810
- 113 W Wayne St Unit 311
- 112 W Washington Blvd Unit 329
- 112 W Washington Blvd Unit 222
- 112 W Washington Blvd Unit 232
- 203 E Berry St Unit 1207
- 203 E Berry St Unit 905
- 203 E Berry St Unit 1004
- 203 E Berry St Unit 1507
- 533 W Washington Blvd
- 721 W Wayne St
- 801 W Berry St Unit A The Cleveland
- 801 W Berry St Unit B
- 813 W Berry St
- 1917 Webster St
- 410 W Brackenridge St
- 601 Sturgis St
- 434 W Brackenridge St
- 1014 Van Buren St
- 807 W Washington Blvd
- 248 W Main St Unit 511
- 248 W Main St Unit 407
- 248 W Main St Unit 607
- 248 W Main St
- 647 Webster St
- 855 Webster St
- 124 W Superior St
- 102 W Superior St
- 112 W Washington Blvd Unit 319
- 112 W Washington Blvd Unit 322
- 301 W Jefferson Blvd
- 1250 Ewing St
- 733 W Wayne St
- 719 Union St
- 101 Three Rivers N Unit N0309.1404254
- 101 Three Rivers N Unit N0314.1404255
- 101 Three Rivers N Unit E0909.1404256
- 101 Three Rivers N Unit E0613.1404253
- 101 Three Rivers N Unit E0704.1407195
- 101 Three Rivers N Unit E0513.1407202
