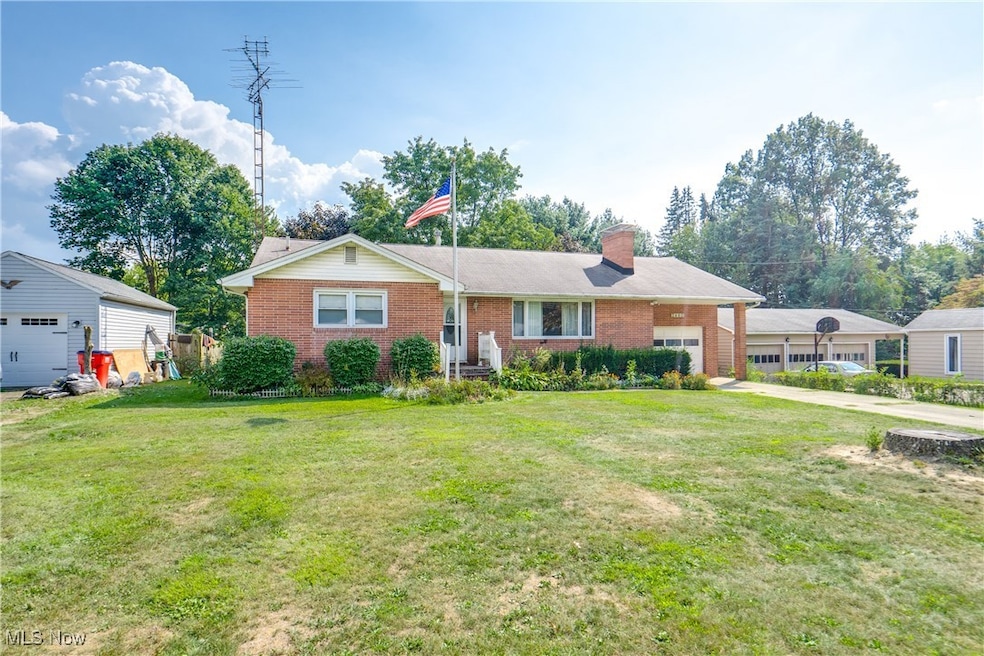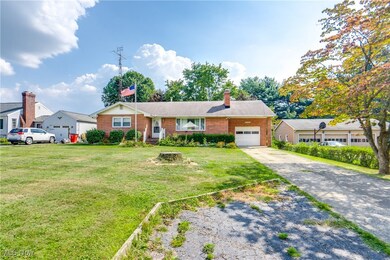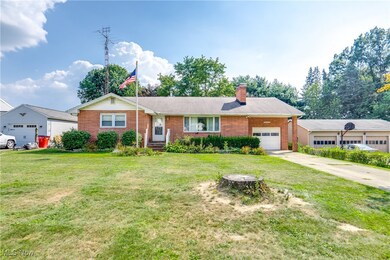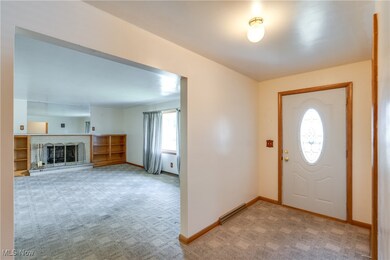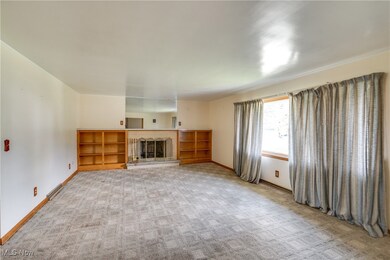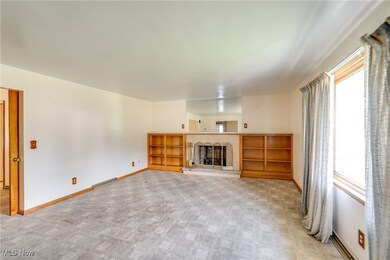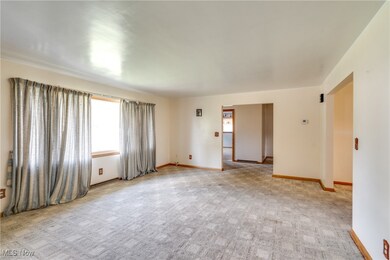
2480 41st St NE Canton, OH 44705
Plain Township NeighborhoodHighlights
- Living Room with Fireplace
- No HOA
- Forced Air Heating and Cooling System
- Ransom H. Barr Elementary School Rated A
- 1 Car Direct Access Garage
- 1-Story Property
About This Home
As of October 2024Welcome to this charming brick ranch with three bedrooms and 1.5 baths located in Plain Local Schools! The front entry takes you into the foyer and open to the Family & Dining Rooms. You'll find a spacious Family room to the right with a large picture window, built-ins, and a fireplace. The dining room, situated off the living room, provides access to a finished room over the garage, which includes a versatile storage space with fantastic hardwood flooring. The kitchen boasts vinyl flooring, tile backsplash, and ample cabinet space. The home contains three oversized bedrooms, including a master suite with a private half bath. Outside, the property offers a one-car attached garage, water access, and electricity. The expansive backyard has a large garden and a shed for additional storage. The home is near Martindale Park, Route 62, and Oakwood Square. HWT 2022, HVAC 2023 and Roof Estimated 5-years old. Plus, a one-year home warranty provides your buyer with peace of mind. Don't miss your chance to see this wonderful home; schedule your showing today!
Last Agent to Sell the Property
EXP Realty, LLC. Brokerage Email: amy@soldbywengerd.com 330-681-6090 License #436224 Listed on: 09/20/2024

Home Details
Home Type
- Single Family
Est. Annual Taxes
- $1,670
Year Built
- Built in 1960
Lot Details
- 0.35 Acre Lot
Parking
- 1 Car Direct Access Garage
- Running Water Available in Garage
Home Design
- Brick Exterior Construction
- Fiberglass Roof
- Asphalt Roof
Interior Spaces
- 1,596 Sq Ft Home
- 1-Story Property
- Wood Burning Fireplace
- Living Room with Fireplace
- 2 Fireplaces
Bedrooms and Bathrooms
- 3 Main Level Bedrooms
- 1.5 Bathrooms
Unfinished Basement
- Basement Fills Entire Space Under The House
- Fireplace in Basement
- Laundry in Basement
Utilities
- Forced Air Heating and Cooling System
- Heating System Uses Gas
Community Details
- No Home Owners Association
- Onahom Subdivision
Listing and Financial Details
- Home warranty included in the sale of the property
- Assessor Parcel Number 05208108
Ownership History
Purchase Details
Home Financials for this Owner
Home Financials are based on the most recent Mortgage that was taken out on this home.Purchase Details
Home Financials for this Owner
Home Financials are based on the most recent Mortgage that was taken out on this home.Purchase Details
Similar Homes in Canton, OH
Home Values in the Area
Average Home Value in this Area
Purchase History
| Date | Type | Sale Price | Title Company |
|---|---|---|---|
| Administrators Deed | $175,000 | None Listed On Document | |
| Warranty Deed | $89,000 | Attorney | |
| Interfamily Deed Transfer | -- | -- |
Mortgage History
| Date | Status | Loan Amount | Loan Type |
|---|---|---|---|
| Open | $166,250 | New Conventional | |
| Closed | $20,000 | Credit Line Revolving | |
| Closed | $71,500 | New Conventional | |
| Closed | $63,000 | Commercial | |
| Closed | $73,000 | Unknown | |
| Closed | $71,200 | Purchase Money Mortgage |
Property History
| Date | Event | Price | Change | Sq Ft Price |
|---|---|---|---|---|
| 10/22/2024 10/22/24 | Sold | $175,000 | 0.0% | $110 / Sq Ft |
| 09/22/2024 09/22/24 | Pending | -- | -- | -- |
| 09/20/2024 09/20/24 | For Sale | $175,000 | -- | $110 / Sq Ft |
Tax History Compared to Growth
Tax History
| Year | Tax Paid | Tax Assessment Tax Assessment Total Assessment is a certain percentage of the fair market value that is determined by local assessors to be the total taxable value of land and additions on the property. | Land | Improvement |
|---|---|---|---|---|
| 2024 | -- | $65,800 | $15,750 | $50,050 |
| 2023 | $1,670 | $44,240 | $9,520 | $34,720 |
| 2022 | $1,690 | $44,240 | $9,520 | $34,720 |
| 2021 | $1,695 | $44,240 | $9,520 | $34,720 |
| 2020 | $1,506 | $37,390 | $8,230 | $29,160 |
| 2019 | $1,495 | $37,390 | $8,230 | $29,160 |
| 2018 | $1,477 | $37,390 | $8,230 | $29,160 |
| 2017 | $1,434 | $34,270 | $7,110 | $27,160 |
| 2016 | $1,439 | $34,270 | $7,110 | $27,160 |
| 2015 | $1,397 | $34,270 | $7,110 | $27,160 |
| 2014 | $1,483 | $35,210 | $7,280 | $27,930 |
| 2013 | $724 | $35,210 | $7,280 | $27,930 |
Agents Affiliated with this Home
-
Amy Wengerd

Seller's Agent in 2024
Amy Wengerd
EXP Realty, LLC.
(330) 681-6090
16 in this area
1,626 Total Sales
-
Jose Medina

Buyer's Agent in 2024
Jose Medina
Keller Williams Legacy Group Realty
(330) 433-6014
44 in this area
3,011 Total Sales
Map
Source: MLS Now
MLS Number: 5071892
APN: 05208108
- 4005 Regentview St NE
- 3851 Regentview St NE
- 2558 Cathy Dr NE
- 2807 Columbus Rd NE
- 2137 45th St NE
- 4801 Middlebranch Ave NE
- 2216 34th St NE
- 1825 Southpointe Cir NE Unit 33W
- 0 Middlebranch Ave NE Unit 5132360
- 2216 49th St NE
- 4662 Helmsworth Dr NE
- 5035 Parkhaven Ave NE
- 1624 35th St NE
- 0 St Elmo Ave NE Unit 5089963
- 0 St Elmo Ave NE Unit 5089961
- 1428 35th St NE
- 2615 Daffodil St NE
- 1920 Birk Cir NE
- 2014 29th St NE
- 2948 Maple Ave NE
