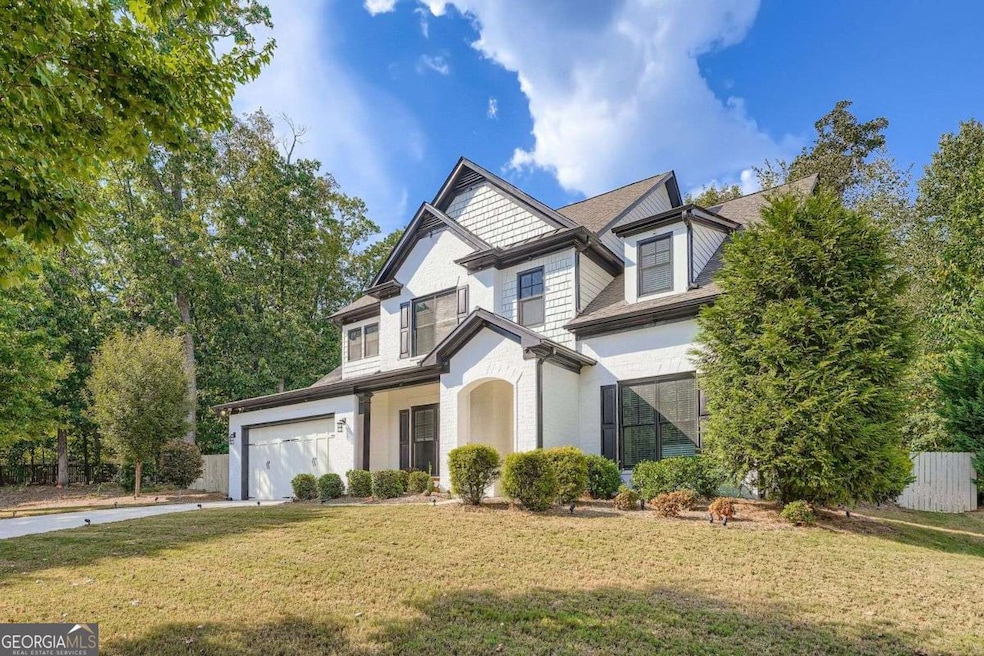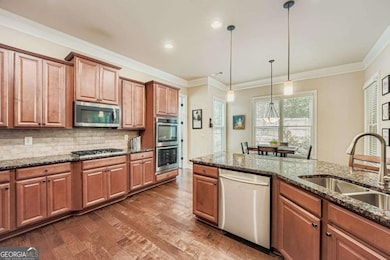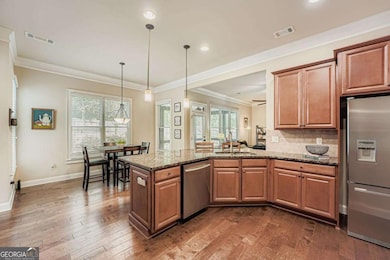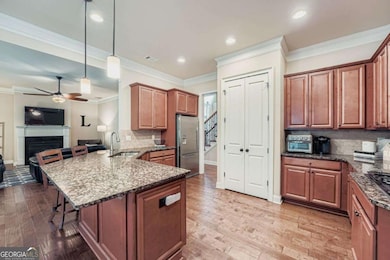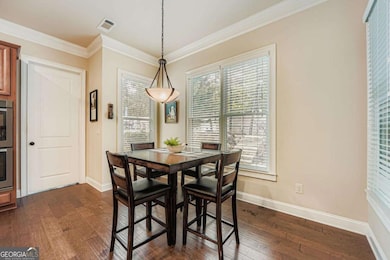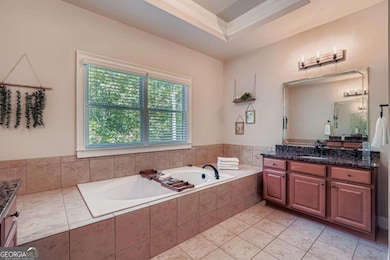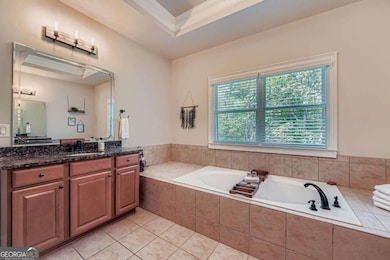2480 Anderson Estates Ct Marietta, GA 30064
West Cobb NeighborhoodEstimated payment $4,455/month
Highlights
- Craftsman Architecture
- Dining Room Seats More Than Twelve
- Wood Flooring
- Cheatham Hill Elementary School Rated A
- Private Lot
- Outdoor Kitchen
About This Home
Welcome Home! You're going to fall in love with this picture-perfect home, featuring a stunning gleaming white painted brick facade that offers incredible curb appeal. Perched on a large, private lot, this immaculately maintained oasis is ready for you to move right in. Step inside and feel immediately at home with the rich, gleaming hardwood floors and beautiful, high-end trim work. With multiple flexible spaces, you'll have room for everyone and everything! The main level offers a large formal dining room for those holiday meals, plus two great options for a home office or a quiet study area. One features lovely views and an adjacent full bath-perfect for guests. The heart of the home is the cozy, fireside family room, which flows seamlessly into the chef's kitchen. It's truly built for making memories: with granite countertops, stainless steel appliances (hello, double oven!), a large pantry, and tons of smart storage. Step outside and discover your very own private oasis, designed for both relaxation and lively gatherings! This incredible outdoor space extends your living area, offering something for everyone. Imagine cozy evenings gathered around the charming fire pit, sharing stories and roasting marshmallows under the string lights. Or host the ultimate summer barbecue at your fantastic outdoor kitchen, complete with a built-in grill-perfect for sizzling up dinner while enjoying the fresh air. The spacious paver patio provides ample room for outdoor dining, lounging, and creating unforgettable memories. After a long day, you'll absolutely love unwinding in the inviting hot tub, a true sanctuary for soothing relaxation. All of this is nestled within a fully fenced-in backyard, offering privacy and a safe space for adults, children, and pets to play. With mature trees providing a natural backdrop and a lovely sense of seclusion, this backyard is truly an extension of your warm and inviting home. It's the perfect spot to enjoy every season! Back inside, the upper level offers a luxurious primary suite - your private retreat, complete with separate vanities and a large walk-in closet. As an added bonus, the laundry room is conveniently located right nearby! Generously sized secondary bedrooms ensure everyone has his or her own comfortable, quiet space. The deluxe exterior lighting package highlights the stunning, gleaming white exterior of this spectacular home. You can't beat this location: you're just minutes from family adventures at Kennesaw Mountain National Park, local shopping at the West Cobb Avenues, and the charm of the Marietta Square. This is where your next chapter begins!
Home Details
Home Type
- Single Family
Est. Annual Taxes
- $7,198
Year Built
- Built in 2014
Lot Details
- 0.51 Acre Lot
- Back Yard Fenced
- Private Lot
Home Design
- Craftsman Architecture
- Traditional Architecture
- Slab Foundation
- Composition Roof
- Concrete Siding
- Brick Front
Interior Spaces
- 2-Story Property
- Beamed Ceilings
- Tray Ceiling
- High Ceiling
- Double Pane Windows
- Two Story Entrance Foyer
- Family Room with Fireplace
- Dining Room Seats More Than Twelve
- Screened Porch
- Home Gym
- Carbon Monoxide Detectors
Kitchen
- Breakfast Area or Nook
- Breakfast Bar
- Double Oven
- Microwave
- Dishwasher
- Disposal
Flooring
- Wood
- Carpet
- Tile
Bedrooms and Bathrooms
- Walk-In Closet
- Double Vanity
- Soaking Tub
- Separate Shower
Laundry
- Laundry Room
- Laundry on upper level
- Dryer
- Washer
Parking
- 2 Car Garage
- Parking Accessed On Kitchen Level
Outdoor Features
- Outdoor Kitchen
- Outdoor Gas Grill
Schools
- Cheatham Hill Elementary School
- Pine Mountain Middle School
- Kennesaw Mountain High School
Utilities
- Forced Air Heating and Cooling System
- Heating System Uses Natural Gas
- Underground Utilities
- 220 Volts
- Phone Available
- Cable TV Available
Community Details
- No Home Owners Association
- Anderson Estates Subdivision
Map
Home Values in the Area
Average Home Value in this Area
Tax History
| Year | Tax Paid | Tax Assessment Tax Assessment Total Assessment is a certain percentage of the fair market value that is determined by local assessors to be the total taxable value of land and additions on the property. | Land | Improvement |
|---|---|---|---|---|
| 2025 | $7,198 | $282,856 | $60,000 | $222,856 |
| 2024 | $7,204 | $282,856 | $60,000 | $222,856 |
| 2023 | $4,424 | $179,692 | $48,000 | $131,692 |
| 2022 | $5,000 | $179,692 | $48,000 | $131,692 |
| 2021 | $5,000 | $179,692 | $48,000 | $131,692 |
| 2020 | $4,380 | $158,440 | $40,000 | $118,440 |
| 2019 | $4,380 | $158,440 | $40,000 | $118,440 |
| 2018 | $3,979 | $140,116 | $36,000 | $104,116 |
| 2017 | $1,279 | $140,116 | $36,000 | $104,116 |
| 2016 | $1,281 | $140,116 | $36,000 | $104,116 |
| 2015 | $3,982 | $135,168 | $30,000 | $105,168 |
| 2014 | $535 | $18,000 | $0 | $0 |
Property History
| Date | Event | Price | List to Sale | Price per Sq Ft | Prior Sale |
|---|---|---|---|---|---|
| 11/07/2025 11/07/25 | Price Changed | $735,000 | -2.0% | -- | |
| 10/09/2025 10/09/25 | For Sale | $750,000 | +66.7% | -- | |
| 07/23/2020 07/23/20 | Sold | $450,000 | 0.0% | $136 / Sq Ft | View Prior Sale |
| 06/25/2020 06/25/20 | Pending | -- | -- | -- | |
| 06/11/2020 06/11/20 | For Sale | $450,000 | +12.5% | $136 / Sq Ft | |
| 06/29/2017 06/29/17 | Sold | $400,000 | 0.0% | $121 / Sq Ft | View Prior Sale |
| 05/26/2017 05/26/17 | Pending | -- | -- | -- | |
| 05/02/2017 05/02/17 | For Sale | $399,900 | +12.2% | $121 / Sq Ft | |
| 11/21/2014 11/21/14 | Sold | $356,400 | +1.4% | $115 / Sq Ft | View Prior Sale |
| 10/22/2014 10/22/14 | Pending | -- | -- | -- | |
| 07/18/2014 07/18/14 | For Sale | $351,400 | -- | $114 / Sq Ft |
Purchase History
| Date | Type | Sale Price | Title Company |
|---|---|---|---|
| Limited Warranty Deed | $450,000 | None Available | |
| Deed | $400,000 | -- | |
| Warranty Deed | $400,000 | -- | |
| Warranty Deed | $356,400 | -- | |
| Warranty Deed | $116,000 | -- |
Mortgage History
| Date | Status | Loan Amount | Loan Type |
|---|---|---|---|
| Open | $337,500 | New Conventional | |
| Previous Owner | $332,000 | No Value Available | |
| Previous Owner | -- | No Value Available | |
| Previous Owner | $332,000 | New Conventional | |
| Previous Owner | $364,062 | VA | |
| Previous Owner | $87,000 | New Conventional |
Source: Georgia MLS
MLS Number: 10624055
APN: 20-0329-0-128-0
- 2673 Ashley Dr N
- 2517 Zachary Woods Dr NW
- 2760 Granite Way NW
- 2382 Battle Forest Dr SW
- 2372 Battle Forest Dr SW
- 211 Mcdaniel Rd NW
- 24 Stone Mill Ln NW
- 2550 Big Oaks Dr SW
- 3561 Ernest W Barrett Pkwy SW
- 289 Hemphill Ln
- 2228 Old Dallas Rd SW
- 611 Alexander Farms Ln SW
- 116 Mount Calvary Rd NW
- 3014 Wynfrey Place SW Unit 2
- 2201 Old Dallas Rd SW
- 491 Winding Ridge Cir SW
- 2200 Ellis Mountain Dr SW
- 20 Louise Ct NW
- 2368 Battle Forest Dr SW
- 194 Stone Mill Ln NW
- 37 Noses Creek Rd SW
- 3027 Bristlewood Ln NW
- 1958 Lola Ln SW
- 179 Mt Calvary Rd
- 3067 Old Dallas Rd SW
- 3172 Bob Cox Rd NW
- 3011 Stoneridge Ct NW
- 3074 Dover Ln NW
- 1898 Winding Creek Ln SW
- 2206 Arbor Forest Trail SW
- 2047 Arbor Forest Dr SW
- 2046 Arbor Forest Dr SW
- 3106 Andora Trail NW
- 812 Andora Way SW
- 340 Hermitage Ct SW
- 3400 Elm Creek Dr NW
- 15 Carriage Oaks Dr NW
