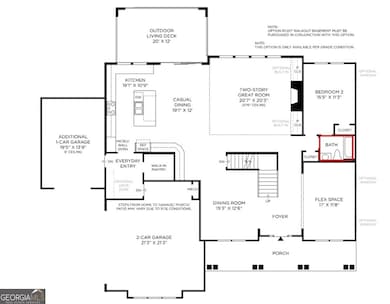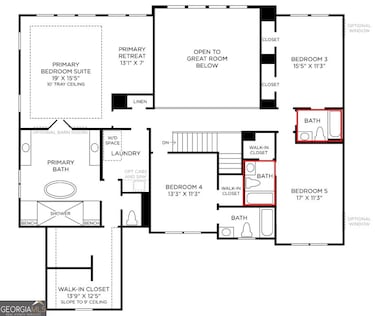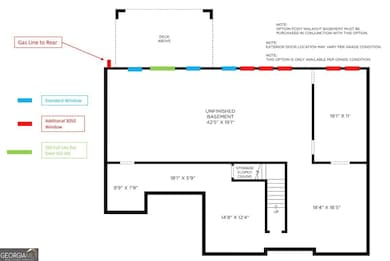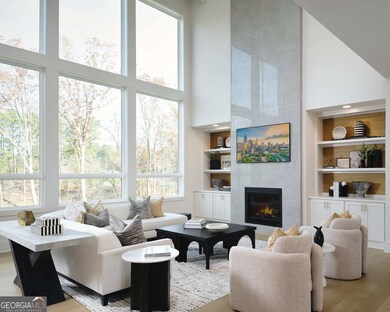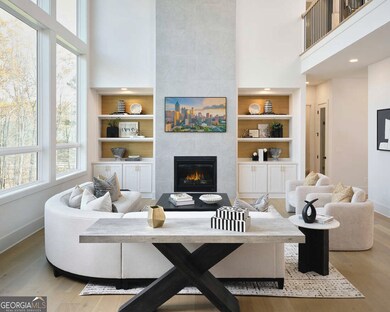Quick Move-In Home! Discover the Roswell Contemporary by Toll Brothers - a stunning home offering tranquility, surrounded by serene woods and your own private creek. Step inside and be welcomed by a grand staircase, flanked by a versatile flex room and elegant dining space. The main level features a spacious bedroom and full bath, perfect for hosting guests. The heart of the home is the breathtaking two-story great room, offering expansive views and natural light. The gourmet kitchen is a showstopper, boasting abundant cabinet space and seamlessly flowing into the casual dining area and covered back deck. Enjoy the outdoors year-round with massive sliding glass doors that bring nature in. Upstairs, retreat to your luxurious primary suite. Relax in the spa-like bath, featuring a freestanding tub and an oversized walk-in shower - your personal oasis. A three-car garage with side entry and an attached carriage bay offers ample parking and storage. The home also includes a full irrigation system. Conveniently located off GA 400 and just minutes from The Collection, Halcyon, Avalon, and Fowler Park, this home delivers luxury living in the sought-after CrossCreek community by Toll Brothers.


