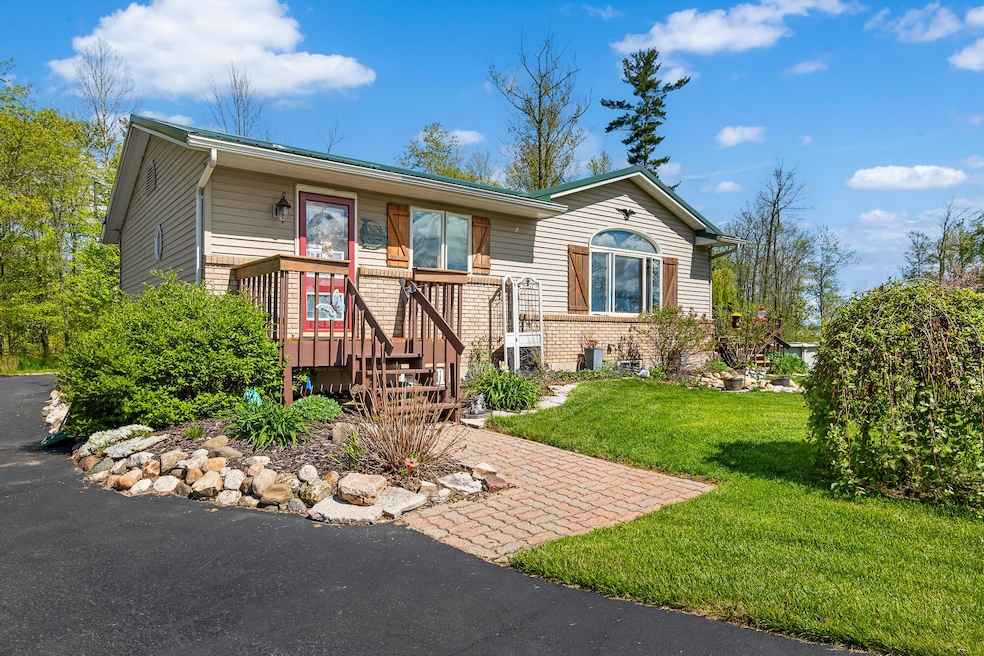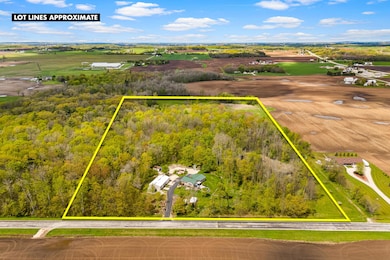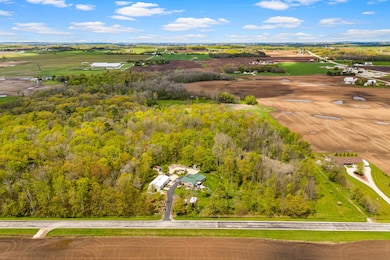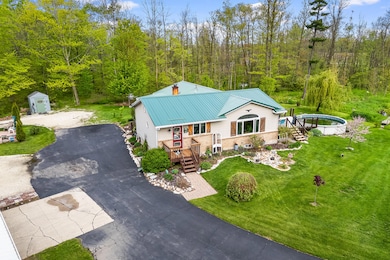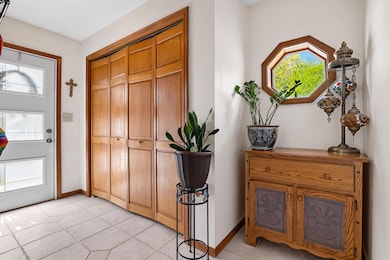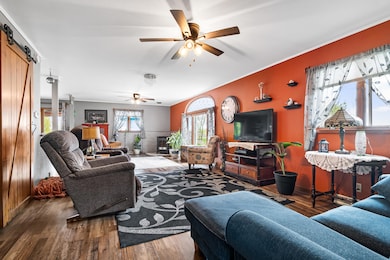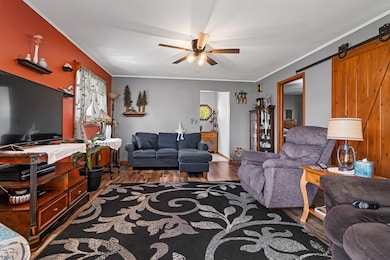
2480 Brunner Rd Manitowoc, WI 54220
Estimated payment $3,566/month
Highlights
- Horses Allowed On Property
- 20 Acre Lot
- Deck
- Above Ground Pool
- Open Floorplan
- Wooded Lot
About This Home
If you love the outdoorswhether it's hunting, gardening, peaceful walks in the woods, or relaxing by the pondthis beautifully updated ranch home on 20 acres is your perfect escape. Built in 1998 and thoughtfully updated, it offers the ideal blend of comfort and natural beauty. Enjoy family gatherings by the pool or entertaining in the spacious rec room featuring a bar and pool table. The oversized 30x54 garage provides plenty of space for hobbies and storage. Nestled on a wooded lot with manicured open areas, the property offers privacy and tranquility just minutes from town. Whether you're looking for a serene retreat or a place to host unforgettable get-togethers, this home has it all. A true must-see!
Last Listed By
Coldwell Banker Real Estate Group~Manitowoc Brokerage Phone: 920-769-1600 License #77019-94 Listed on: 05/27/2025

Home Details
Home Type
- Single Family
Est. Annual Taxes
- $5,537
Year Built
- 0
Lot Details
- 20 Acre Lot
- Wooded Lot
Parking
- 4 Car Detached Garage
Home Design
- Ranch Style House
- Vinyl Siding
Interior Spaces
- 1,700 Sq Ft Home
- Open Floorplan
- Wood Flooring
Kitchen
- Free-Standing Range
- Dishwasher
Bedrooms and Bathrooms
- 3 Bedrooms
- 2 Full Bathrooms
Laundry
- Dryer
- Washer
Finished Basement
- Basement Fills Entire Space Under The House
- Sump Pump
- Basement Windows
Outdoor Features
- Above Ground Pool
- Deck
- Patio
- Wood or Metal Shed
Schools
- Valders Elementary And Middle School
- Valders High School
Horse Facilities and Amenities
- Horses Allowed On Property
Utilities
- Forced Air Heating and Cooling System
- Septic System
Listing and Financial Details
- Exclusions: Sellers personal items
- Assessor Parcel Number 01003101200100
Map
Home Values in the Area
Average Home Value in this Area
Tax History
| Year | Tax Paid | Tax Assessment Tax Assessment Total Assessment is a certain percentage of the fair market value that is determined by local assessors to be the total taxable value of land and additions on the property. | Land | Improvement |
|---|---|---|---|---|
| 2024 | $5,287 | $394,500 | $94,000 | $300,500 |
| 2023 | $4,847 | $394,500 | $94,000 | $300,500 |
| 2022 | $5,129 | $394,500 | $94,000 | $300,500 |
| 2021 | $3,994 | $219,700 | $57,000 | $162,700 |
| 2020 | $3,978 | $219,700 | $57,000 | $162,700 |
| 2019 | $4,047 | $219,700 | $57,000 | $162,700 |
| 2018 | $3,834 | $219,700 | $57,000 | $162,700 |
| 2017 | $3,531 | $219,700 | $57,000 | $162,700 |
| 2016 | $3,811 | $219,700 | $57,000 | $162,700 |
| 2015 | $3,931 | $219,700 | $57,000 | $162,700 |
| 2014 | $4,042 | $219,700 | $57,000 | $162,700 |
| 2013 | $3,939 | $197,400 | $34,700 | $162,700 |
Property History
| Date | Event | Price | Change | Sq Ft Price |
|---|---|---|---|---|
| 05/27/2025 05/27/25 | For Sale | $585,000 | -- | $344 / Sq Ft |
Mortgage History
| Date | Status | Loan Amount | Loan Type |
|---|---|---|---|
| Closed | $44,542 | Adjustable Rate Mortgage/ARM | |
| Closed | $32,621 | Adjustable Rate Mortgage/ARM | |
| Closed | $15,000 | Unknown |
Similar Homes in Manitowoc, WI
Source: Metro MLS
MLS Number: 1919172
APN: 010-031-012-001.00
- 2480 Brunner Rd
- 4418 S Union Rd
- Lt2 Crossing Meadows Dr Unit Blk7
- Lt4 Ridgeway Ln
- 8219 Middle Rd
- Lt10 Silveridge Dr
- Lt20 Silveridge Dr
- Lt 2 Middle Rd
- 3201 Rolling Hills Dr
- 2710 Trillium Ct
- 8118 Carstens Rd
- 7501 Carstens Lake Rd
- 1230 S Park View Rd
- Lt0 S Park View Rd
- 21710 Rockville Rd
- 1457 Mailand Dr
- 1150 Logwood Ct
- 5813 Michigan Ave
- Lt2 Crawford Blvd
- 4638 Expo Dr
