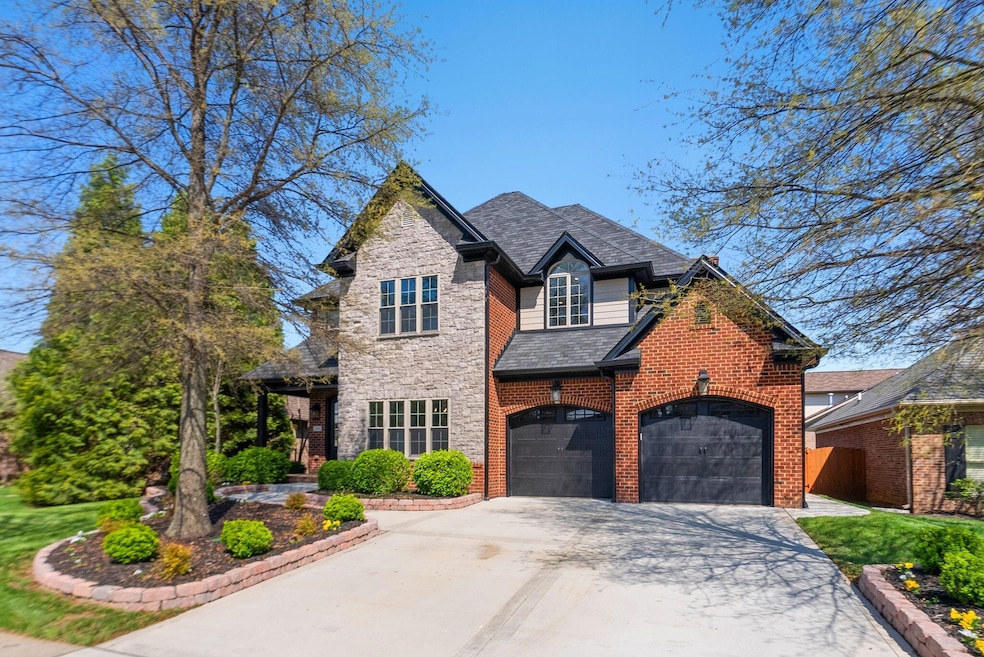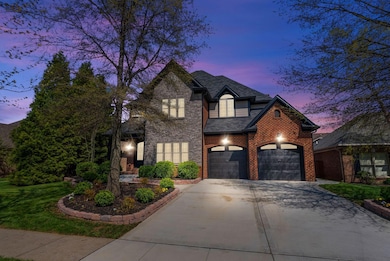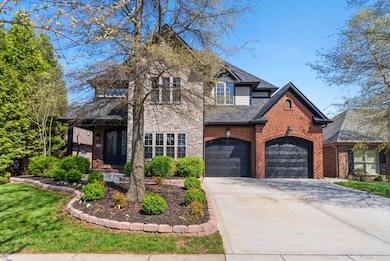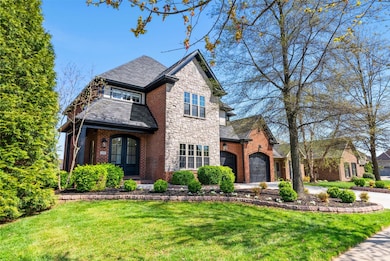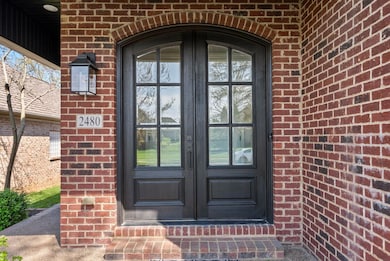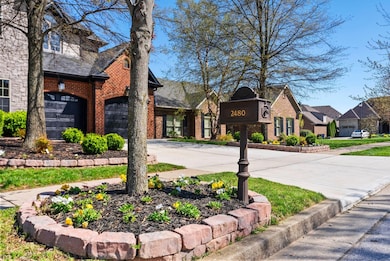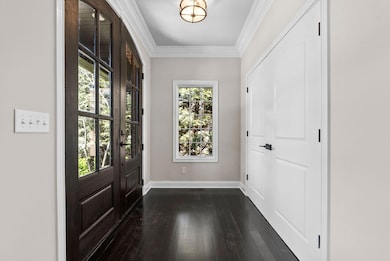2480 Coroneo Ln Lexington, KY 40509
Liberty Area NeighborhoodEstimated payment $4,527/month
Highlights
- Deck
- Recreation Room
- Great Room
- Frederick Douglass High School Rated A-
- Wood Flooring
- Neighborhood Views
About This Home
Offered well below appraisal, this 'like-new' fully renovated home offers the perfect blend of modern comfort and convenience. From the covered front porch, step inside the elegant double arched French doors to rich & genuine hardwood floors, past the dining room, laundry, and half bath, into the open concept living area. The chef's kitchen boasts a new suite of professional Frigidaire appliances and sleek granite countertops. Off the kitchen, enjoy entertaining next to the gas log fireplace or extend your space outdoors onto the expansive maintenance-free Trex deck. Upstairs you'll find the primary suite with large walk-in closet, sliding barn doors, and a light filled bathroom. Three more bedrooms share this level along with another full bath. The fully finished lower level offers dedicated exterior walk-up access to the fenced-in back yard, and is complete with a third full bath and potential 5th bedroom, providing versatility for guests or growing families. Situated in a prime location this unique home is mere moments away from shopping, dining, schools, and a new hospital, as well as providing easy access to I-75.
Listing Agent
Berkshire Hathaway de Movellan Properties License #270657 Listed on: 07/30/2025

Home Details
Home Type
- Single Family
Est. Annual Taxes
- $6,741
Year Built
- Built in 2006
Lot Details
- 6,599 Sq Ft Lot
- Privacy Fence
- Wood Fence
- Wire Fence
HOA Fees
- $17 Monthly HOA Fees
Parking
- 2 Car Attached Garage
- Front Facing Garage
Home Design
- Brick Veneer
- Dimensional Roof
- Concrete Perimeter Foundation
- HardiePlank Type
- Stone
Interior Spaces
- 2-Story Property
- Central Vacuum
- Ceiling Fan
- Ventless Fireplace
- Gas Log Fireplace
- Insulated Windows
- Window Screens
- Insulated Doors
- Entrance Foyer
- Family Room with Fireplace
- Great Room
- Living Room
- Dining Room
- Recreation Room
- Bonus Room
- Neighborhood Views
- Attic Access Panel
Kitchen
- Breakfast Bar
- Oven
- Gas Range
- Microwave
- Dishwasher
Flooring
- Wood
- Tile
- Vinyl
Bedrooms and Bathrooms
- 4 Bedrooms
- Primary bedroom located on second floor
- Walk-In Closet
- In-Law or Guest Suite
- Bathroom on Main Level
Finished Basement
- Basement Fills Entire Space Under The House
- Walk-Up Access
Outdoor Features
- Deck
Schools
- Liberty Elementary School
- Crawford Middle School
- Frederick Douglass High School
Utilities
- Cooling Available
- Heating System Uses Natural Gas
- Tankless Water Heater
Community Details
- Tuscany Subdivision
- Mandatory home owners association
Listing and Financial Details
- Assessor Parcel Number 38160120
Map
Home Values in the Area
Average Home Value in this Area
Tax History
| Year | Tax Paid | Tax Assessment Tax Assessment Total Assessment is a certain percentage of the fair market value that is determined by local assessors to be the total taxable value of land and additions on the property. | Land | Improvement |
|---|---|---|---|---|
| 2025 | $6,741 | $545,100 | $0 | $0 |
| 2024 | $6,741 | $545,100 | $0 | $0 |
| 2023 | $6,741 | $545,100 | $0 | $0 |
| 2022 | $5,449 | $426,600 | $0 | $0 |
| 2021 | $5,449 | $426,600 | $0 | $0 |
| 2020 | $5,449 | $426,600 | $0 | $0 |
| 2019 | $5,449 | $426,600 | $0 | $0 |
| 2018 | $5,449 | $426,600 | $0 | $0 |
| 2017 | $5,193 | $426,600 | $0 | $0 |
| 2015 | $4,253 | $373,000 | $0 | $0 |
| 2014 | $4,253 | $373,000 | $0 | $0 |
| 2012 | $4,253 | $373,000 | $39,600 | $333,400 |
Property History
| Date | Event | Price | List to Sale | Price per Sq Ft |
|---|---|---|---|---|
| 09/16/2025 09/16/25 | Price Changed | $749,900 | -3.7% | $200 / Sq Ft |
| 08/14/2025 08/14/25 | Price Changed | $779,000 | -2.5% | $208 / Sq Ft |
| 07/30/2025 07/30/25 | For Sale | $799,000 | -- | $213 / Sq Ft |
Purchase History
| Date | Type | Sale Price | Title Company |
|---|---|---|---|
| Quit Claim Deed | $426,600 | Land Group Title & Closings | |
| Deed | $380,000 | None Available |
Source: ImagineMLS (Bluegrass REALTORS®)
MLS Number: 25016703
APN: 38160120
- 2589 Pascoli Place
- 2432 Coroneo Ln
- 2492 Pascoli Place
- 2409 San Milano Place
- 2400 Coroneo Ln
- 2680 Lucca Place
- 2353 Cosimo Way
- 2655 Lucca Place
- 2605 Lucca Place
- 2604 Lucca Place
- 2613 Old Rosebud Rd
- 2635 Calgary
- 2621 Calgary
- 2615 Calgary
- 2391 Aristocracy Cir
- 2444 Aristocracy Cir
- 2165 Rutledge Ave
- 2153 Rutledge Ave
- 1409 Gadsten Ct
- 2452 Ogden Way
- 2151 Meeting St
- 2365 Sir Barton Way
- 2498 Aristocracy Cir
- 916 Star of Danube Way
- 1809 Meeting St
- 940 Ridgebrook Rd
- 881 Gerardi Rd
- 889 Revere Run Dr
- 881 Revere Run Dr
- 2785 Polo Club Blvd
- 2920 Polo Club Blvd
- 2920 Polo Club Blvd
- 781 Nickwood Trail
- 3041 Sewanee Ln
- 6600 Man o War Blvd
- 1740 Jennifer Rd
- 3096 Roundway Down Ln
- 3050 Helmsdale Place
- 1544 Meade Ct
- 1555 Eastland Pkwy
