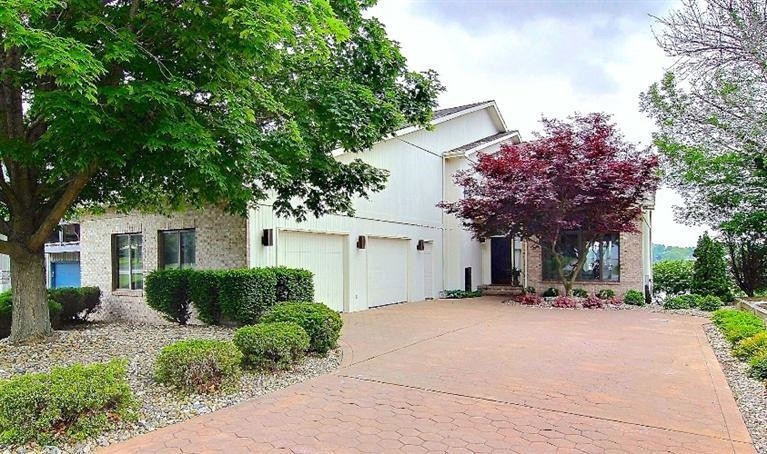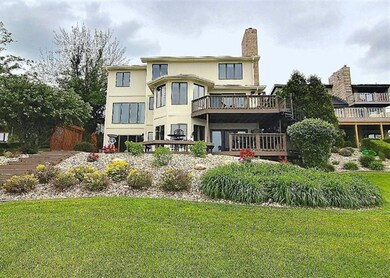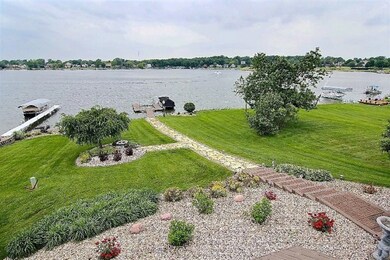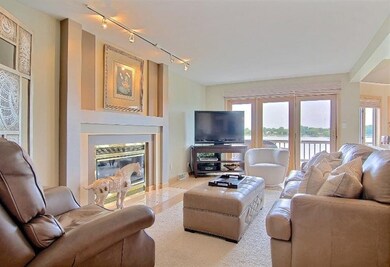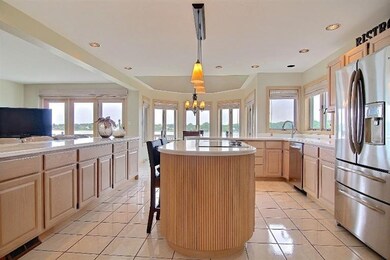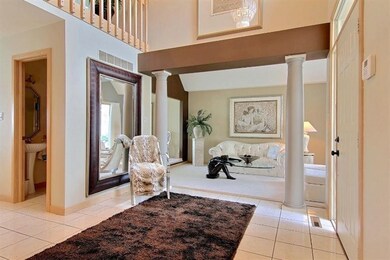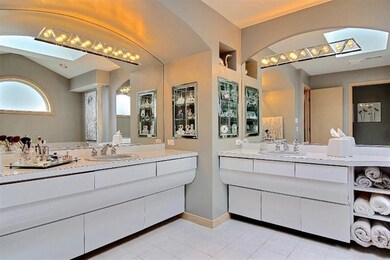
2480 E Lakeshore Dr Crown Point, IN 46307
Lakes of the Four Seasons NeighborhoodHighlights
- Lake Front
- Lake Privileges
- Deck
- Porter Lakes Elementary School Rated 9+
- Fireplace in Primary Bedroom
- Wood Flooring
About This Home
As of November 2016CREME DELA CREME- ELEGANT AND SOPHISTICATED - SUPERB LAKE HOLIDAY LOCATION FOR THIS CONTEMPORARY 2 Story Home. Premium finishes throughout this 3 bedroom 4 bath home with FANTASTIC LAKE VIEWS FROM NEARLY EVERY ROOM. Two story foyer is open to formal living room with coloms, big window and leads to formal dining room with GREAT LAKE VIEW, GOURMET KITCHEN with all the bells and whistles is open to the rec room with fireplace as well as Breakfast cove surrounded by windows to soak in the sunrise,sunset and Lake view,Sunroom on this level as well with more TREMENDOUS LAKE VIEWS. MASTER BEDROOM SUITE MORE BEAUTIFUL THAN YOU COULD EVER IMAGINE F/P Balcony- Private sitting area w/ lake views, Custom features throughout, 2 more BIG bedrooms w/ lake views. Completely finished lower walk out levl with GIANT BAR area, Spa like bath with dry sauna, office and storage area. Words don't describe the detail and workmanship in this home. Beautiful landscaped lot with boat dock. It is truly impressiv
Last Agent to Sell the Property
eXp Realty, LLC License #RB14045887 Listed on: 07/11/2016

Home Details
Home Type
- Single Family
Est. Annual Taxes
- $4,186
Year Built
- Built in 1990
Lot Details
- 0.32 Acre Lot
- Lot Dimensions are 60x236x62x254
- Lake Front
- Landscaped
- Sloped Lot
Parking
- 2.5 Car Attached Garage
- Garage Door Opener
Home Design
- Brick Foundation
Interior Spaces
- 2-Story Property
- Wet Bar
- Great Room with Fireplace
- 3 Fireplaces
- Living Room with Fireplace
- Recreation Room with Fireplace
- Lake Views
- Laundry on main level
- Basement
Kitchen
- Country Kitchen
- Double Oven
- Dishwasher
- Disposal
Flooring
- Wood
- Carpet
- Vinyl
Bedrooms and Bathrooms
- 3 Bedrooms
- Fireplace in Primary Bedroom
- Whirlpool Bathtub
Home Security
- Home Security System
- Intercom
Outdoor Features
- Lake Privileges
- Balcony
- Deck
- Covered patio or porch
- Outdoor Storage
Utilities
- Forced Air Heating and Cooling System
- Heating System Uses Natural Gas
- Water Softener is Owned
Community Details
- Property has a Home Owners Association
- Poa Office Association, Phone Number (219) 988-2581
- Lofs Subdivision
Listing and Financial Details
- Assessor Parcel Number 64111035200000028
Ownership History
Purchase Details
Home Financials for this Owner
Home Financials are based on the most recent Mortgage that was taken out on this home.Similar Homes in Crown Point, IN
Home Values in the Area
Average Home Value in this Area
Purchase History
| Date | Type | Sale Price | Title Company |
|---|---|---|---|
| Trustee Deed | -- | Northwest Indiana Title |
Mortgage History
| Date | Status | Loan Amount | Loan Type |
|---|---|---|---|
| Open | $520,000 | New Conventional | |
| Closed | $520,000 | Credit Line Revolving | |
| Closed | $100,000 | Commercial | |
| Closed | $488,000 | Adjustable Rate Mortgage/ARM |
Property History
| Date | Event | Price | Change | Sq Ft Price |
|---|---|---|---|---|
| 11/17/2016 11/17/16 | Sold | $610,000 | 0.0% | $105 / Sq Ft |
| 10/03/2016 10/03/16 | Pending | -- | -- | -- |
| 07/11/2016 07/11/16 | For Sale | $610,000 | -- | $105 / Sq Ft |
Tax History Compared to Growth
Tax History
| Year | Tax Paid | Tax Assessment Tax Assessment Total Assessment is a certain percentage of the fair market value that is determined by local assessors to be the total taxable value of land and additions on the property. | Land | Improvement |
|---|---|---|---|---|
| 2024 | $7,916 | $1,102,000 | $51,300 | $1,050,700 |
| 2023 | $7,889 | $946,600 | $43,000 | $903,600 |
| 2022 | $7,486 | $849,400 | $43,000 | $806,400 |
| 2021 | $5,619 | $653,000 | $43,000 | $610,000 |
| 2020 | $5,599 | $692,100 | $37,300 | $654,800 |
| 2019 | $5,379 | $627,700 | $37,300 | $590,400 |
| 2018 | $5,095 | $596,400 | $37,300 | $559,100 |
| 2017 | $4,774 | $598,700 | $37,300 | $561,400 |
| 2016 | $4,010 | $519,500 | $45,900 | $473,600 |
| 2014 | $4,187 | $502,400 | $42,600 | $459,800 |
| 2013 | -- | $442,100 | $40,500 | $401,600 |
Agents Affiliated with this Home
-
Janice Margiotta

Seller's Agent in 2016
Janice Margiotta
eXp Realty, LLC
(219) 730-1272
20 Total Sales
-
Steve Likas

Seller Co-Listing Agent in 2016
Steve Likas
Century 21 Circle
(219) 313-3785
72 in this area
262 Total Sales
Map
Source: Northwest Indiana Association of REALTORS®
MLS Number: 397487
APN: 64-11-10-352-002.000-028
- 1511 Ivygate Ct
- 2533 E Lakeshore Dr Unit A-35
- 2545 E Lakeshore Dr
- 1658 Sunnyslope Dr
- 3587 Kingsway Dr
- 3500 Marine Dr
- 4311 Hogan Ct
- 1594 Sunnyslope Dr
- 3467 Highland Ct
- 3391 W Lakeshore Dr
- 1588 Sunnyslope Dr
- 2045 Hidden Valley Dr
- 2044 Hidden Valley Dr
- 3036 Sunrise Dr
- 1184 Winterhaven Ln
- 4269 Park Place
- 5050 Spinnaker Ln Unit F
- 5065 Spinnaker Ln Unit D
- 3064 Parkwood Place
- 2022 Lakewood Place
