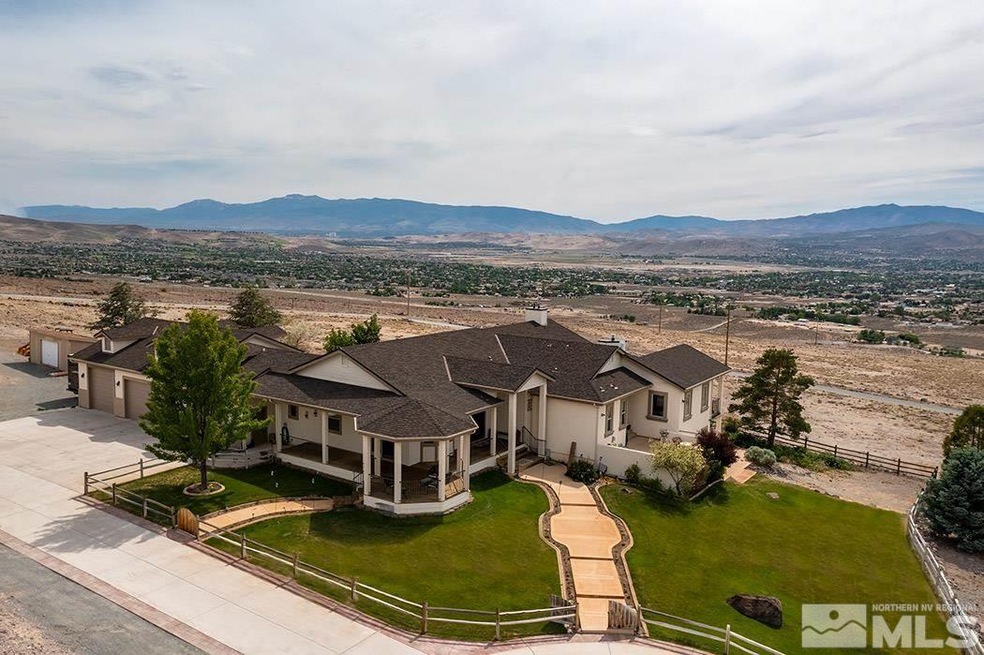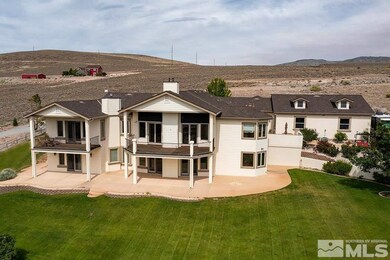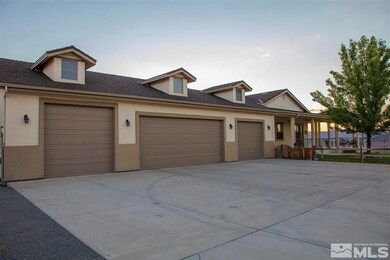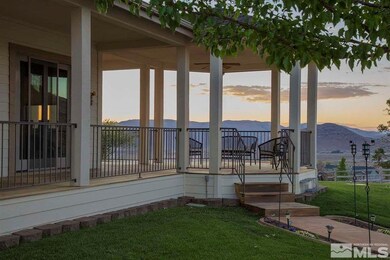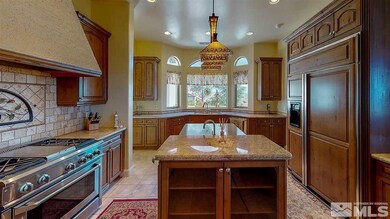
2480 La Jolla Ln Sparks, NV 89441
Sky Ranch NeighborhoodEstimated Value: $1,332,000 - $1,808,000
Highlights
- City View
- Wood Flooring
- Double Oven
- 9.91 Acre Lot
- 2 Fireplaces
About This Home
As of May 2022Watch a remarkable sunset from this custom home situated with nearly 10 acres on the hills of Spanish Springs. Approximately 5,882 square feet of living area is designed for comfortable living, to maximize views, & for entertaining. The 4 bedroom, plus home office, house provides panoramic city, mountain, & valley views from the great room, dining room, & game/rec room. The premiere location provides a peaceful & private setting, & is just minutes from major roadways and shopping amenities., A large great room, custom kitchen, home office, master bedroom suite, and 2nd bedroom all located on the entry level. One level down includes 2 bedrooms, large recreation room, wet bar, and media room. A large walk out patio for entertaining is just outside the recreation room. The large 1700 square foot 4 car garage can hold up to seven cars, and includes an end bay with oversized door. Outside there are 2 elevated walk out decks to enjoy the views in addition to the wrap around front porch and octagon sitting area. Mature landscaping including lawn and garden areas, which include a massive rose garden. Entry includes 8’ mahogany door, wide plank dark hardwood floors and 12’ ceilings. The great room has 12’ ceilings gorgeous views, and a Harman cast iron pellet stove fireplace. 8’ wood doors provide access to the large, covered deck. Custom kitchen with granite counters, custom cabinets, breakfast bar, walk in pantry and butler’s pantry with built in China cabinet and wine refrigerator. Master suite has 10’ ceilings with private deck, sitting area, coffee bar, & views. Home office has built in granite slab desk, built in cabinets and files, 8’ wood sliding glass door with access to wrap around porch, and wide plank dark wood flooring. Bottom level is accessed through circular easy step staircase with custom wood and wrought iron railing. Recreation/Game room includes access to lower back patio and yard, and wet bar with granite slab bar and keg refrigerator. Adjacent to the game room is a separate media room with climate control cabinet for media components.
Last Agent to Sell the Property
Nevada Home Realty License #S.58438 Listed on: 07/01/2021
Home Details
Home Type
- Single Family
Est. Annual Taxes
- $7,144
Year Built
- Built in 2005
Lot Details
- 9.91 Acre Lot
- Property is zoned GR
Parking
- 4 Car Garage
Property Views
- City
- Valley
Interior Spaces
- 5,882 Sq Ft Home
- 2 Fireplaces
Kitchen
- Double Oven
- Gas Range
- Microwave
- Dishwasher
- Trash Compactor
- Disposal
Flooring
- Wood
- Carpet
- Ceramic Tile
Bedrooms and Bathrooms
- 4 Bedrooms
Laundry
- Dryer
- Washer
Schools
- Taylor Elementary School
- Shaw Middle School
- Spanish Springs High School
Utilities
- Propane
- Internet Available
Listing and Financial Details
- Assessor Parcel Number 07639115
Ownership History
Purchase Details
Home Financials for this Owner
Home Financials are based on the most recent Mortgage that was taken out on this home.Purchase Details
Purchase Details
Home Financials for this Owner
Home Financials are based on the most recent Mortgage that was taken out on this home.Purchase Details
Similar Homes in Sparks, NV
Home Values in the Area
Average Home Value in this Area
Purchase History
| Date | Buyer | Sale Price | Title Company |
|---|---|---|---|
| Bud Gaugh Living Trust | $1,600,000 | First Centennial Title | |
| Debra Scott G | $12,000 | None Available | |
| Zinser Susan L | -- | Western Title Company | |
| Zinser Don H | -- | None Available | |
| Zinser Don H | -- | None Available |
Mortgage History
| Date | Status | Borrower | Loan Amount |
|---|---|---|---|
| Open | Bud Gaugh Living Trust | $1,000,000 | |
| Previous Owner | Zinser Susan L | $324,100 | |
| Previous Owner | Zinser Don H | $245,000 | |
| Previous Owner | Zinser Don H | $343,072 |
Property History
| Date | Event | Price | Change | Sq Ft Price |
|---|---|---|---|---|
| 05/23/2022 05/23/22 | Sold | $1,600,000 | -3.0% | $272 / Sq Ft |
| 04/14/2022 04/14/22 | Pending | -- | -- | -- |
| 04/07/2022 04/07/22 | Price Changed | $1,650,000 | -3.6% | $281 / Sq Ft |
| 03/08/2022 03/08/22 | For Sale | $1,712,500 | 0.0% | $291 / Sq Ft |
| 02/09/2022 02/09/22 | Pending | -- | -- | -- |
| 01/25/2022 01/25/22 | Price Changed | $1,712,500 | -5.5% | $291 / Sq Ft |
| 11/23/2021 11/23/21 | For Sale | $1,812,500 | 0.0% | $308 / Sq Ft |
| 11/16/2021 11/16/21 | Pending | -- | -- | -- |
| 10/13/2021 10/13/21 | Price Changed | $1,812,500 | -5.2% | $308 / Sq Ft |
| 09/08/2021 09/08/21 | Price Changed | $1,911,000 | -9.0% | $325 / Sq Ft |
| 07/01/2021 07/01/21 | For Sale | $2,100,911 | -- | $357 / Sq Ft |
Tax History Compared to Growth
Tax History
| Year | Tax Paid | Tax Assessment Tax Assessment Total Assessment is a certain percentage of the fair market value that is determined by local assessors to be the total taxable value of land and additions on the property. | Land | Improvement |
|---|---|---|---|---|
| 2025 | $9,936 | $433,244 | $63,000 | $370,244 |
| 2024 | $8,035 | $402,837 | $57,750 | $345,087 |
| 2023 | $8,035 | $372,959 | $57,750 | $315,209 |
| 2022 | $7,948 | $308,243 | $49,000 | $259,243 |
| 2021 | $7,360 | $304,380 | $47,250 | $257,130 |
| 2020 | $7,144 | $295,005 | $35,000 | $260,005 |
| 2019 | $6,936 | $286,484 | $33,600 | $252,884 |
| 2018 | $6,734 | $273,855 | $26,250 | $247,605 |
| 2017 | $6,538 | $243,250 | $21,000 | $222,250 |
| 2016 | $6,372 | $242,430 | $17,500 | $224,930 |
| 2015 | $6,359 | $243,259 | $17,500 | $225,759 |
| 2014 | $6,174 | $237,673 | $17,500 | $220,173 |
| 2013 | -- | $232,441 | $17,500 | $214,941 |
Agents Affiliated with this Home
-
Kevin Trexler

Seller's Agent in 2022
Kevin Trexler
Nevada Home Realty
(775) 250-3591
2 in this area
77 Total Sales
-
Cheenu Sandhu

Buyer's Agent in 2022
Cheenu Sandhu
Engel & Volkers Lake Tahoe
(312) 731-8032
1 in this area
50 Total Sales
Map
Source: Northern Nevada Regional MLS
MLS Number: 210009434
APN: 076-391-15
- 540 Clove Hitch Ct
- 0 Rio Seco Ln Unit 210007395
- 0 Rio Seco Ln Unit 210016662
- 9825 Hayfield Dr
- 7939 Orange Plains Dr
- 55 Stags Leap Cir
- 7777 Rustler Ct
- 291 Omni Dr
- 3461 Tavira Ct
- 25 Martell Place Unit 6
- 7976 Baleares Ct
- 7972 Tres Arroyos Dr
- 7951 Baleares Ct
- 7760 Sonic Ct
- 7565 Savant Ct
- 7871 Cantabria Dr
- 280 E Sky Ranch Blvd
- 4046 Wisdom Dr
- 7766 Cerritos Cir
- 3235 Flecha Ct
- 2480 La Jolla Ln
- 2460 Lucinda Ct
- 2440 La Jolla Ln
- 2355 La Mancha Dr
- 2405 La Mancha Dr
- 2450 Lucinda Ct
- 2485 La Jolla Ln Unit 31
- 2485 La Jolla Ln
- 17 La Jolla Ln
- 17 La Jolla Ln Unit 1-1-1
- 2400 La Jolla Ln
- 2290 Piedras Rd
- 2296 Piedras Rd
- 1 Lucinda Ct
- 0 Lucinda Ct
- 0 Lucinda Ct Unit B 90003472
- 2280 Piedras Rd
- 2286 Piedras Dr
- 2265 Piedras Dr
- 150 Valle de Sol Ct
