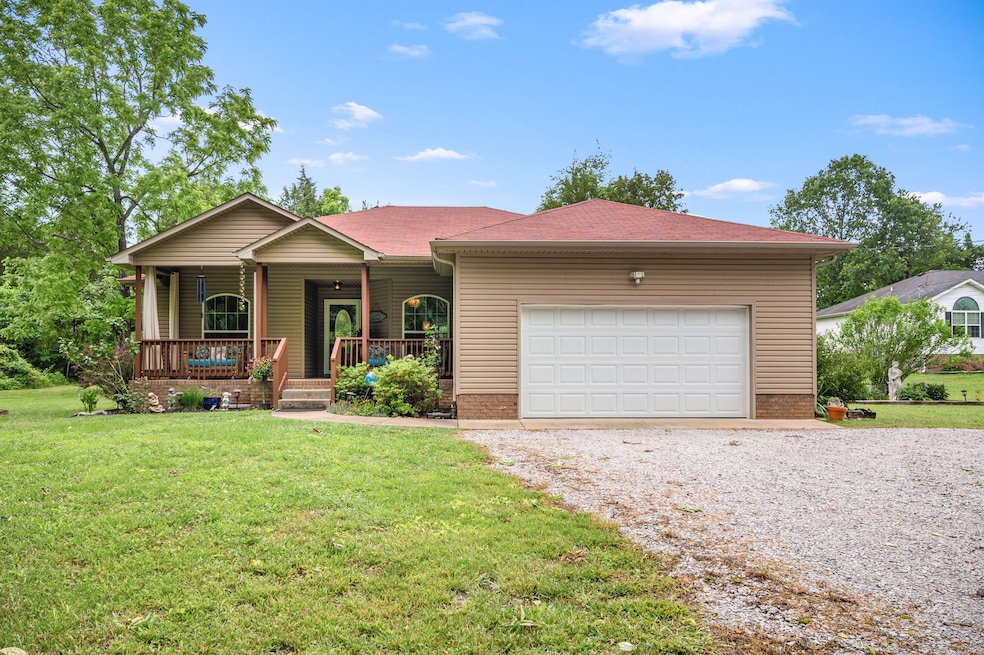
2480 Mount Lebanon Rd Lewisburg, TN 37091
Highlights
- Deck
- No HOA
- 2 Car Attached Garage
- Oak Grove Elementary School Rated A
- Porch
- Cooling Available
About This Home
As of July 2025Nestled behind a curtain of trees and greenery, this beautiful oasis feels like a vacation everyday. Enjoy the new deck while taking in the mature trees, colorful landscaping, and ample wildlife. Lots of room on 3.14 acres to fulfill any homesteading dreams that one may hold. This home has a generously sized kitchen with pantry, great for novice and experienced cooks alike. The primary suite is nestled at the back of the home, opposite the secondary bedrooms, making for a peaceful retreat. A full-bath is conveniently located in the hall between the two secondary bedrooms. All this just 7 minutes from Henry Horton State Park, 10 minutes to Chapel Hill, 25 minutes to College Grove, and 45 minutes to Murfreesboro.
Last Agent to Sell the Property
Compass Brokerage Phone: 6153367701 License #336073 Listed on: 05/30/2025

Home Details
Home Type
- Single Family
Est. Annual Taxes
- $1,332
Year Built
- Built in 2012
Lot Details
- 3.14 Acre Lot
Parking
- 2 Car Attached Garage
- Gravel Driveway
Home Design
- Brick Exterior Construction
- Vinyl Siding
Interior Spaces
- 1,403 Sq Ft Home
- Property has 1 Level
- Vinyl Flooring
- Crawl Space
Kitchen
- Microwave
- Dishwasher
Bedrooms and Bathrooms
- 3 Main Level Bedrooms
- 2 Full Bathrooms
Outdoor Features
- Deck
- Porch
Schools
- Chapel Hill /Delk Henson Elementary School
- Forrest Middle School
- Forrest High School
Utilities
- Cooling Available
- Central Heating
- Septic Tank
Community Details
- No Home Owners Association
- Forrest Retreat Subd Rev Subdivision
Listing and Financial Details
- Assessor Parcel Number 041J A 05800 000
Ownership History
Purchase Details
Home Financials for this Owner
Home Financials are based on the most recent Mortgage that was taken out on this home.Purchase Details
Home Financials for this Owner
Home Financials are based on the most recent Mortgage that was taken out on this home.Purchase Details
Home Financials for this Owner
Home Financials are based on the most recent Mortgage that was taken out on this home.Purchase Details
Similar Homes in Lewisburg, TN
Home Values in the Area
Average Home Value in this Area
Purchase History
| Date | Type | Sale Price | Title Company |
|---|---|---|---|
| Warranty Deed | $395,000 | Regal Title | |
| Warranty Deed | $395,000 | Regal Title | |
| Warranty Deed | $154,500 | -- | |
| Warranty Deed | $136,800 | -- | |
| Warranty Deed | $175,000 | -- |
Mortgage History
| Date | Status | Loan Amount | Loan Type |
|---|---|---|---|
| Open | $351,500 | New Conventional | |
| Closed | $351,500 | New Conventional | |
| Previous Owner | $151,701 | FHA | |
| Previous Owner | $139,591 | No Value Available | |
| Previous Owner | $95,000 | Commercial |
Property History
| Date | Event | Price | Change | Sq Ft Price |
|---|---|---|---|---|
| 07/01/2025 07/01/25 | Sold | $395,000 | 0.0% | $282 / Sq Ft |
| 06/02/2025 06/02/25 | Pending | -- | -- | -- |
| 05/30/2025 05/30/25 | For Sale | $395,000 | -- | $282 / Sq Ft |
Tax History Compared to Growth
Tax History
| Year | Tax Paid | Tax Assessment Tax Assessment Total Assessment is a certain percentage of the fair market value that is determined by local assessors to be the total taxable value of land and additions on the property. | Land | Improvement |
|---|---|---|---|---|
| 2024 | $1,332 | $73,250 | $19,700 | $53,550 |
| 2023 | $1,332 | $73,250 | $19,700 | $53,550 |
| 2022 | $1,332 | $73,250 | $19,700 | $53,550 |
| 2021 | $1,195 | $42,500 | $4,350 | $38,150 |
| 2020 | $1,195 | $42,500 | $4,350 | $38,150 |
| 2019 | $1,195 | $42,500 | $4,350 | $38,150 |
| 2018 | $1,106 | $42,500 | $4,350 | $38,150 |
| 2017 | $1,106 | $40,050 | $4,350 | $35,700 |
| 2016 | $1,203 | $37,350 | $7,650 | $29,700 |
| 2015 | $1,203 | $37,350 | $7,650 | $29,700 |
| 2014 | $1,203 | $37,350 | $7,650 | $29,700 |
Agents Affiliated with this Home
-
Jennifer Tooley

Seller's Agent in 2025
Jennifer Tooley
Compass
(615) 336-7701
123 Total Sales
-
Douglas (Sonny) Christopher
D
Buyer's Agent in 2025
Douglas (Sonny) Christopher
Bradford Real Estate
(205) 478-4930
44 Total Sales
Map
Source: Realtracs
MLS Number: 2898070
APN: 041J-A-058.00
- 2405 Cason Ln
- 3327 Nashville Hwy
- 2109 Mae Ln
- 2428 Jesse Ln
- 3600 Wynwood Dr
- 0 Nashville Hwy Unit RTC2975994
- 0 Nashville Hwy Unit RTC2970248
- 0 Nashville Hwy Unit RTC2882941
- 0 Nashville Hwy Unit RTC2882940
- 0 Nashville Hwy Unit RTC2882934
- 3077 Nashville Hwy
- 3130 Nashville Hwy
- 2137 Horton Way
- 3054 James Shaw Rd
- 2110 Laws Hill Rd
- 0 Laws Hill Rd Unit RTC2975287
- 2108 Laws Hill Rd
- 0 Laws Hill Rd
- 2105 Laws Hill Rd
- 2108 Powell Ln






