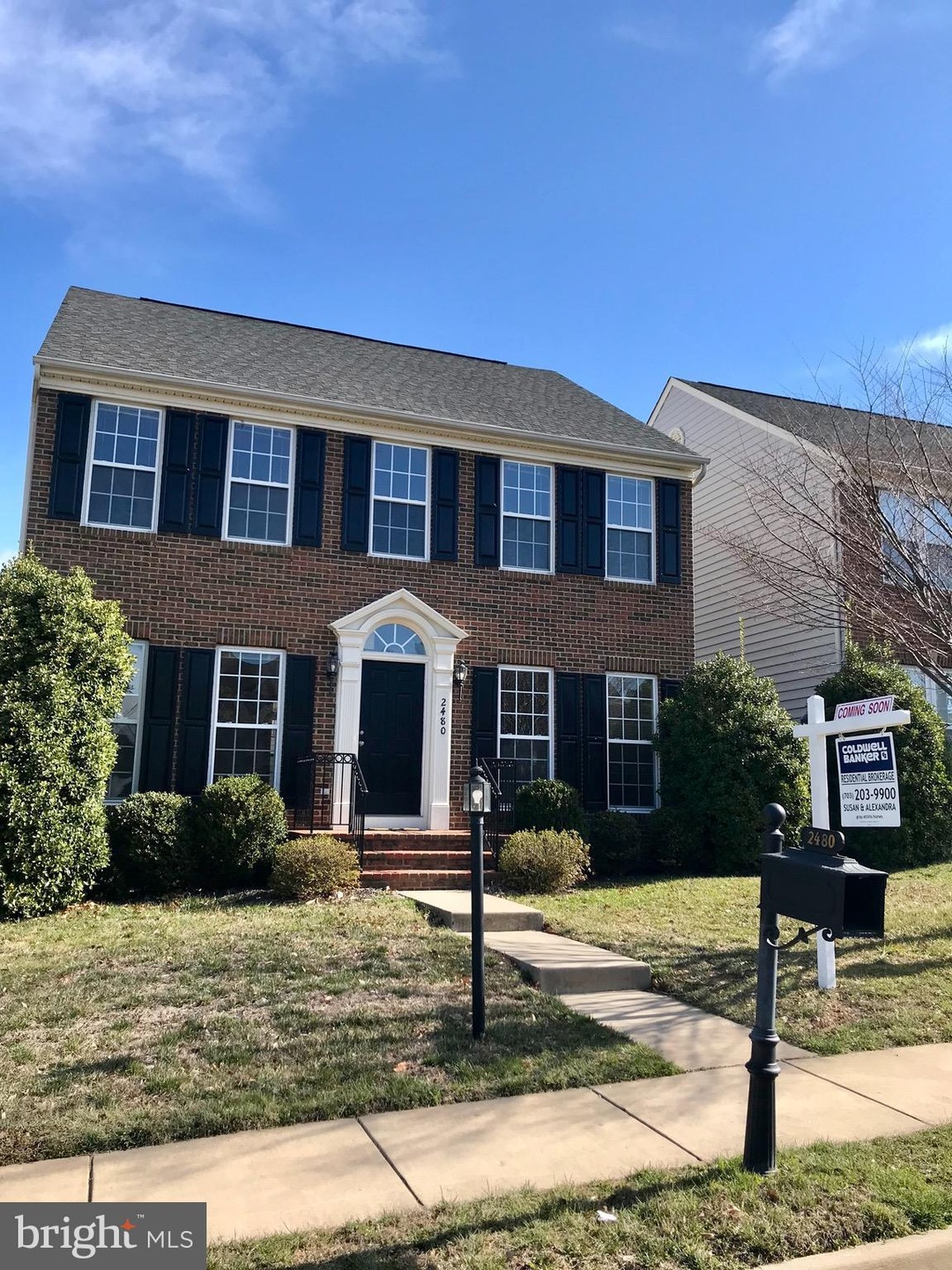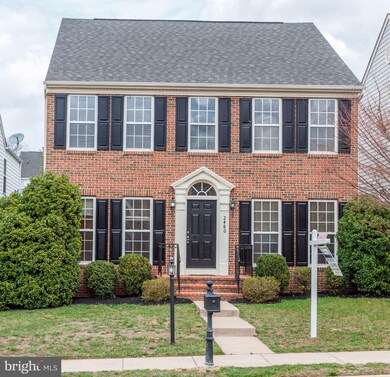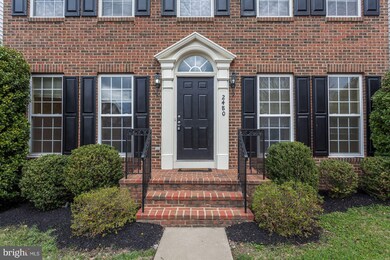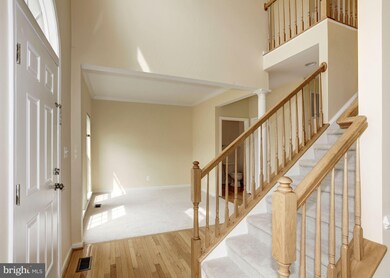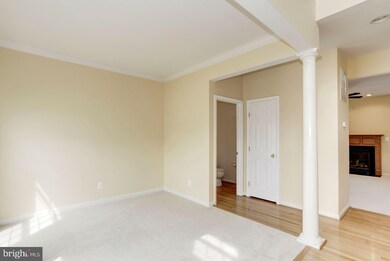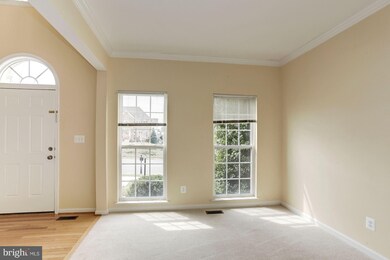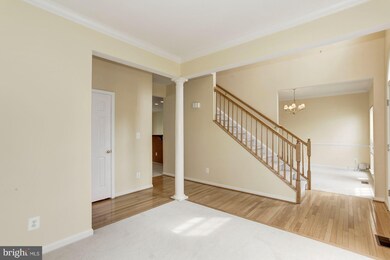
2480 Port Potomac Ave Woodbridge, VA 22191
Highlights
- Fitness Center
- Colonial Architecture
- Wood Flooring
- Open Floorplan
- Clubhouse
- 3-minute walk to Potomac Dog Run
About This Home
As of March 2022Charming Colonial! 2-story Foyer with hardwoods, large windows, walk around access to dining room & sitting room. Brand new carpeting throughout entire home. 2 Car garage with walkway to house, large eat-in open kitchen, family room & dining rm. Bonus space in basement could be 5th bedroom! Wonderful amenities located w/in manicured Port Potomac Assn., 2 pools, tot lots, courts, community center.
Last Agent to Sell the Property
Coldwell Banker Realty License #0225027927 Listed on: 03/30/2018

Home Details
Home Type
- Single Family
Est. Annual Taxes
- $5,351
Year Built
- Built in 2006
Lot Details
- 5,040 Sq Ft Lot
- Property is in very good condition
- Property is zoned R6
HOA Fees
- $144 Monthly HOA Fees
Parking
- 2 Car Detached Garage
- Front Facing Garage
- Garage Door Opener
Home Design
- Colonial Architecture
- Asphalt Roof
- Vinyl Siding
- Brick Front
Interior Spaces
- Property has 3 Levels
- Open Floorplan
- Chair Railings
- Crown Molding
- Ceiling Fan
- Screen For Fireplace
- Fireplace Mantel
- Gas Fireplace
- Family Room
- Living Room
- Dining Room
- Den
- Game Room
- Storage Room
- Wood Flooring
Kitchen
- Breakfast Room
- Eat-In Kitchen
- Oven
- Stove
- Microwave
- Dishwasher
- Disposal
Bedrooms and Bathrooms
- 4 Bedrooms
- En-Suite Primary Bedroom
- En-Suite Bathroom
- 3.5 Bathrooms
Laundry
- Laundry Room
- Dryer
- Washer
Finished Basement
- Connecting Stairway
- Basement Windows
Utilities
- Forced Air Heating and Cooling System
- Vented Exhaust Fan
- Natural Gas Water Heater
Listing and Financial Details
- Tax Lot 31
- Assessor Parcel Number 236897
Community Details
Overview
- Association fees include lawn care front, lawn maintenance, pool(s), recreation facility, trash, snow removal
- Built by RYAN HOMES MTV.
- Port Potomac Subdivision, Austin Ii Floorplan
- Port Potomac Homeowners Assoc. Community
- The community has rules related to covenants
Amenities
- Common Area
- Clubhouse
- Community Center
- Party Room
Recreation
- Tennis Courts
- Community Basketball Court
- Community Playground
- Fitness Center
- Community Pool
Ownership History
Purchase Details
Home Financials for this Owner
Home Financials are based on the most recent Mortgage that was taken out on this home.Purchase Details
Home Financials for this Owner
Home Financials are based on the most recent Mortgage that was taken out on this home.Purchase Details
Home Financials for this Owner
Home Financials are based on the most recent Mortgage that was taken out on this home.Similar Homes in Woodbridge, VA
Home Values in the Area
Average Home Value in this Area
Purchase History
| Date | Type | Sale Price | Title Company |
|---|---|---|---|
| Deed | $619,000 | Old Republic National Title | |
| Warranty Deed | $469,000 | Universal Title | |
| Special Warranty Deed | $539,169 | -- |
Mortgage History
| Date | Status | Loan Amount | Loan Type |
|---|---|---|---|
| Open | $619,000 | VA | |
| Previous Owner | $463,811 | VA | |
| Previous Owner | $469,000 | VA | |
| Previous Owner | $404,350 | Construction |
Property History
| Date | Event | Price | Change | Sq Ft Price |
|---|---|---|---|---|
| 03/15/2022 03/15/22 | Sold | $619,000 | +3.2% | $181 / Sq Ft |
| 12/08/2021 12/08/21 | Pending | -- | -- | -- |
| 12/03/2021 12/03/21 | For Sale | $599,900 | +27.9% | $175 / Sq Ft |
| 05/04/2018 05/04/18 | Sold | $469,000 | 0.0% | $148 / Sq Ft |
| 04/05/2018 04/05/18 | Pending | -- | -- | -- |
| 03/30/2018 03/30/18 | For Sale | $469,000 | 0.0% | $148 / Sq Ft |
| 10/01/2015 10/01/15 | Rented | $2,595 | -2.1% | -- |
| 09/17/2015 09/17/15 | Under Contract | -- | -- | -- |
| 08/03/2015 08/03/15 | For Rent | $2,650 | -- | -- |
Tax History Compared to Growth
Tax History
| Year | Tax Paid | Tax Assessment Tax Assessment Total Assessment is a certain percentage of the fair market value that is determined by local assessors to be the total taxable value of land and additions on the property. | Land | Improvement |
|---|---|---|---|---|
| 2024 | $5,744 | $577,600 | $231,600 | $346,000 |
| 2023 | $5,754 | $553,000 | $220,600 | $332,400 |
| 2022 | $6,027 | $533,900 | $212,000 | $321,900 |
| 2021 | $5,692 | $466,200 | $184,300 | $281,900 |
| 2020 | $6,634 | $428,000 | $169,000 | $259,000 |
| 2019 | $7,096 | $457,800 | $167,400 | $290,400 |
| 2018 | $5,448 | $451,200 | $164,100 | $287,100 |
| 2017 | $5,351 | $434,400 | $157,800 | $276,600 |
| 2016 | $5,318 | $435,900 | $157,800 | $278,100 |
| 2015 | $5,114 | $421,000 | $151,700 | $269,300 |
| 2014 | $5,114 | $409,900 | $147,300 | $262,600 |
Agents Affiliated with this Home
-
Elizabeth Ann Kline

Seller's Agent in 2022
Elizabeth Ann Kline
Samson Properties
(703) 829-5478
1 in this area
301 Total Sales
-
Sharon Mills

Seller Co-Listing Agent in 2022
Sharon Mills
Remax 100
(703) 296-1676
1 in this area
88 Total Sales
-
Chris Craddock

Buyer's Agent in 2022
Chris Craddock
EXP Realty, LLC
(833) 335-7433
6 in this area
1,633 Total Sales
-

Buyer Co-Listing Agent in 2022
Maegan Nation
EXP Realty, LLC
(202) 304-8866
-
Susan Gray

Seller's Agent in 2018
Susan Gray
Coldwell Banker (NRT-Southeast-MidAtlantic)
(703) 203-9900
38 Total Sales
-
Rachel Fleming

Buyer's Agent in 2018
Rachel Fleming
Samson Properties
(703) 861-7486
1 in this area
9 Total Sales
Map
Source: Bright MLS
MLS Number: 1000323530
APN: 8290-93-2461
- 16335 Admeasure Cir
- 16512 Boatswain Cir
- 2196 Port Potomac Ave
- 2679 Cast Off Loop
- 16874 Reef Knot Way
- 2216 Turnbuckle Ln
- 2209 Turnbuckle Ln
- 16321 Flotsam Ln
- 2267 Jennings St
- 2716 Wakewater Way
- 2166 Port Potomac Ave
- 16647 Space More Cir
- 16331 Boatswain Cir
- 2525 Tabor Ct
- 2416 Neabsco Creek Ct
- 16340 Sandy Ridge Ct
- 16116 Mountain Eagle Ct
- 1957 Powells Landing Cir
- 3019 American Eagle Blvd
- 2836 Beechtree Ln
