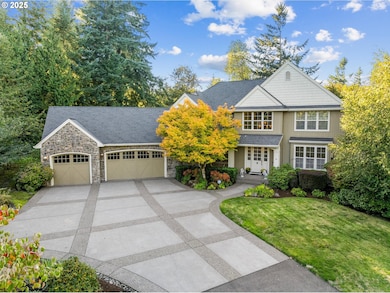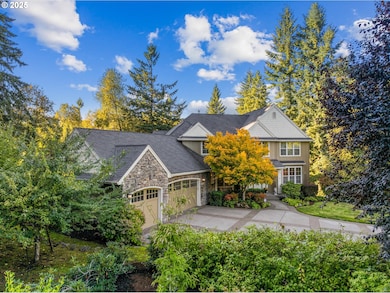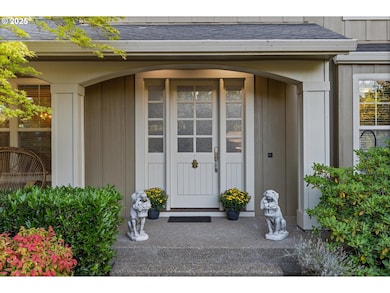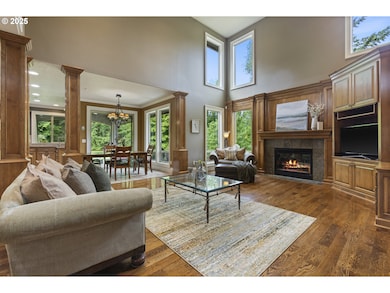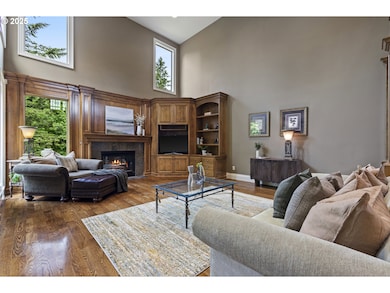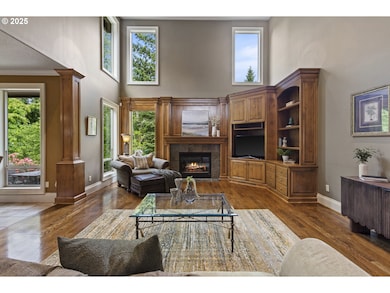24800 SW Big Fir Rd West Linn, OR 97068
Tualatin Valley NeighborhoodEstimated payment $12,207/month
Highlights
- Built-In Refrigerator
- 4.93 Acre Lot
- Deck
- Stafford Primary School Rated A-
- Craftsman Architecture
- Territorial View
About This Home
Exquisite Stafford Estate. This home is truly a treasure, located on a desirable no-outlet street. Nearly 5 acres with beautiful landscaping, mature trees, and a view of serene privacy. Lots of useable property around the home which includes a large yard and orchard. The lower portion of the property is forested and the property benefits from a forest deferral. Gleaming hardwood floors, timeless millwork and built in features, high ceilings that capture the privacy of the lot and allows the natural light to flood you with warmth. The gourmet kitchen has craftsman quality cabinetry and Jenn-Air built in appliances, connected to the formal dining room by a butler's pantry with wet bar. Perfect for entertaining guests. Primary bedroom on the Main Level with a spa like bath and its own private deck overlooking the back of the property. Full walk out basement with wet bar, media room, office, bedroom and bath, and a huge storage room. This home truly suits every possible need in a practical and luxurious way. A 1 year Home Warranty is included. High school for 2024-25 year is Wilsonville, but there is a boundary change that will make it West Linn High School for the 2025-26 school year. Seller is a licensed Broker in the State of Oregon.
Home Details
Home Type
- Single Family
Est. Annual Taxes
- $19,866
Year Built
- Built in 2003
Lot Details
- 4.93 Acre Lot
- Sprinkler System
- Landscaped with Trees
- Private Yard
- Property is zoned FF10
Parking
- 3 Car Attached Garage
- Appliances in Garage
- Garage Door Opener
- Driveway
Home Design
- Craftsman Architecture
- Traditional Architecture
- Pillar, Post or Pier Foundation
- Slab Foundation
- Composition Roof
- Cement Siding
- Concrete Perimeter Foundation
Interior Spaces
- 5,107 Sq Ft Home
- 3-Story Property
- Central Vacuum
- Built-In Features
- High Ceiling
- Ceiling Fan
- 2 Fireplaces
- Gas Fireplace
- Double Pane Windows
- Vinyl Clad Windows
- Family Room
- Living Room
- Dining Room
- Den
- Wood Flooring
- Territorial Views
- Finished Basement
- Basement Fills Entire Space Under The House
- Laundry Room
Kitchen
- Butlers Pantry
- Built-In Double Oven
- Cooktop with Range Hood
- Built-In Refrigerator
- Plumbed For Ice Maker
- Dishwasher
- Stainless Steel Appliances
- Kitchen Island
- Granite Countertops
- Disposal
Bedrooms and Bathrooms
- 5 Bedrooms
- Primary Bedroom on Main
- Hydromassage or Jetted Bathtub
Home Security
- Security System Owned
- Fire Sprinkler System
Accessible Home Design
- Accessibility Features
Outdoor Features
- Deck
- Covered Patio or Porch
Schools
- Stafford Elementary School
- Athey Creek Middle School
- West Linn High School
Utilities
- Forced Air Heating and Cooling System
- Heating System Uses Gas
- Well
- Gas Water Heater
- Septic Tank
- High Speed Internet
Community Details
- No Home Owners Association
Listing and Financial Details
- Home warranty included in the sale of the property
- Assessor Parcel Number 00753562
Map
Home Values in the Area
Average Home Value in this Area
Tax History
| Year | Tax Paid | Tax Assessment Tax Assessment Total Assessment is a certain percentage of the fair market value that is determined by local assessors to be the total taxable value of land and additions on the property. | Land | Improvement |
|---|---|---|---|---|
| 2025 | $21,207 | $1,224,878 | -- | -- |
| 2024 | $20,428 | $1,189,205 | -- | -- |
| 2023 | $20,428 | $1,154,569 | $0 | $0 |
| 2022 | $19,096 | $1,120,940 | $0 | $0 |
| 2021 | $17,102 | $1,088,289 | $0 | $0 |
| 2020 | $17,263 | $1,056,592 | $0 | $0 |
| 2019 | $16,480 | $1,025,819 | $0 | $0 |
| 2018 | $15,714 | $995,944 | $0 | $0 |
| 2017 | $14,315 | $966,934 | $0 | $0 |
| 2016 | $13,949 | $938,772 | $0 | $0 |
| 2015 | $13,514 | $911,428 | $0 | $0 |
| 2014 | $12,783 | $884,883 | $0 | $0 |
Property History
| Date | Event | Price | List to Sale | Price per Sq Ft |
|---|---|---|---|---|
| 07/24/2025 07/24/25 | Price Changed | $1,998,000 | -4.9% | $391 / Sq Ft |
| 07/08/2025 07/08/25 | Price Changed | $2,100,000 | -5.6% | $411 / Sq Ft |
| 05/22/2025 05/22/25 | For Sale | $2,225,000 | -- | $436 / Sq Ft |
Purchase History
| Date | Type | Sale Price | Title Company |
|---|---|---|---|
| Interfamily Deed Transfer | -- | Fidelity Natl Ttl Co Of Or | |
| Bargain Sale Deed | -- | Fidelity National Title | |
| Bargain Sale Deed | -- | Fidelity Natl Title Co Of Or | |
| Bargain Sale Deed | -- | Fidelity Natl Title Co Of Or | |
| Interfamily Deed Transfer | -- | -- | |
| Interfamily Deed Transfer | -- | Fidelity Natl Title Co Of Or | |
| Interfamily Deed Transfer | -- | -- | |
| Warranty Deed | $1,175,000 | Fidelity Natl Title Co Of Or |
Mortgage History
| Date | Status | Loan Amount | Loan Type |
|---|---|---|---|
| Open | $535,000 | New Conventional | |
| Previous Owner | $335,000 | New Conventional | |
| Previous Owner | $400,000 | New Conventional | |
| Previous Owner | $300,000 | Unknown |
Source: Regional Multiple Listing Service (RMLS)
MLS Number: 202427818
APN: 00753562
- 26590 SW French Oak Dr
- 1075 Epperly Way
- 2250 River Heights Cir
- 1765 Ostman Rd
- 812 Wendy Ct
- 25540 Cheryl Dr
- 00 Mountain Rd
- 1690 16th St
- 1694 16th St
- 1160 Blankenship Rd
- 1925 Hillhouse Dr
- 1101 Ryan Ct
- 1721 Dollar St Unit 1721
- 26880 SW Cade Ln
- 1733 Jamie Cir
- 1296 13th St
- 1931 13th St
- 2026 Virginia Ln
- 2420 Margery St
- 27940 SW Mountain Rd
- 2021 Virginia Ln
- 400 Springtree Ln
- 22100 Horizon Dr
- 421 5th Ave Unit Primary Home
- 4001 Robin Place
- 25800 SW Canyon Creek Rd
- 18713 Central Point Rd
- 6600 SW Wilsonville Rd
- 412 John Adams St Unit 2 Firstfloor
- 535 Holmes Ln
- 29252 SW Tami Loop
- 19355 SW 65th Ave
- 819 10th St
- 788 Pleasant Ave
- 6455 SW Nyberg Ln
- 7875 SW Vlahos Dr
- 6655 SW Nyberg Ln
- 1200 NE Territorial Rd
- 2040 N Redwood St
- 29697 SW Rose Ln

