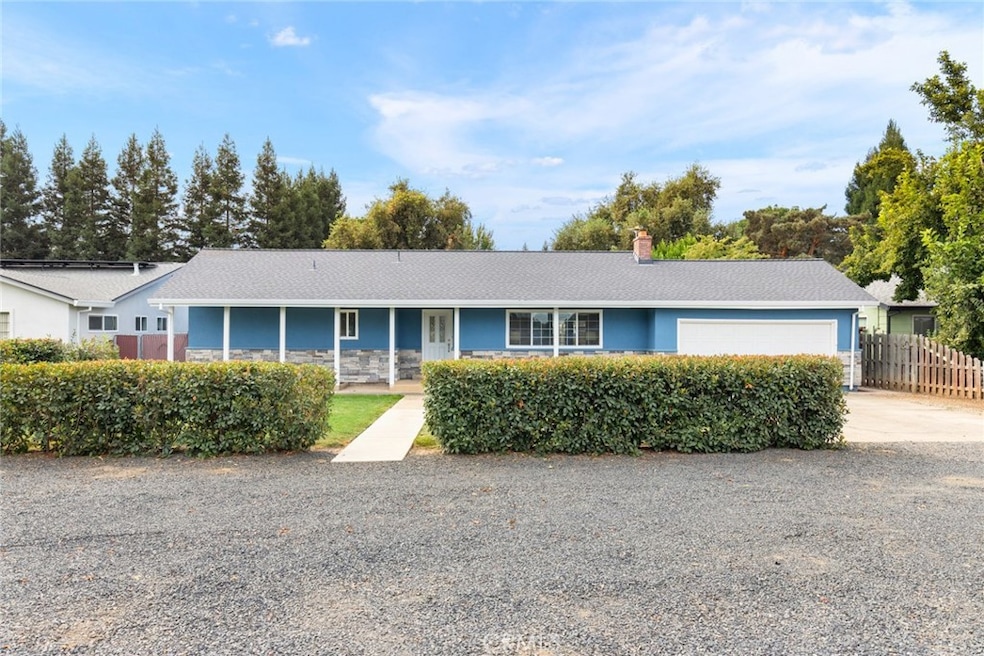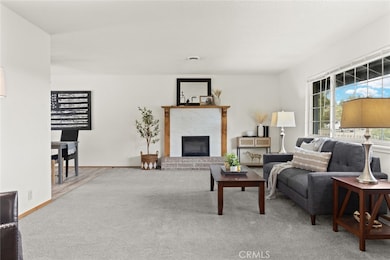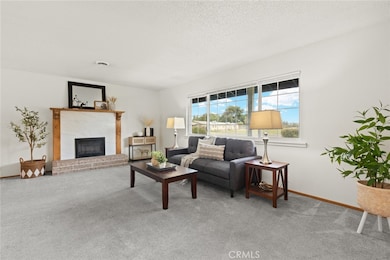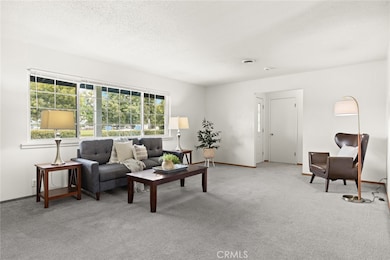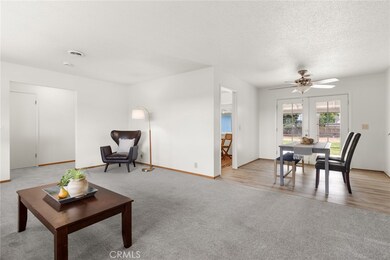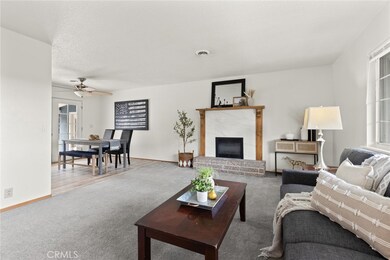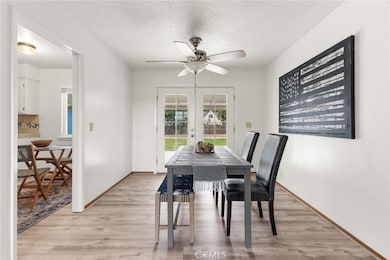2481 Durham Dayton Hwy Durham, CA 95938
Estimated payment $2,699/month
Highlights
- Bonus Room
- Granite Countertops
- Neighborhood Views
- Durham High School Rated 9+
- No HOA
- Breakfast Area or Nook
About This Home
Welcome to Durham living! From the moment you step inside, you’ll be greeted by bright, airy spaces filled with natural light. The living room is the heart of the home, featuring a beautifully crafted stone fireplace that creates the perfect spot to gather and unwind. The kitchen is designed for both function and style, offering white cabinetry, plenty of counter space, a custom tile backsplash, stainless steel appliances, an electric range, and a cheerful breakfast nook that’s just right for morning coffee or casual meals. Your primary suite is a true retreat, complete with a spacious layout, a generous closet, a vanity area, and a luxurious en suite bath featuring dual sinks and a large tiled walk-in shower. This home also provides a formal dining area, a versatile bonus room that can be used as an office, guest quarters, or additional living space, an indoor laundry room, a spa-like guest bathroom, an attached two-car garage, and owned solar to keep energy costs low. Step outside and enjoy the expansive backyard, perfectly designed for outdoor living. Host summer barbecues on the patio, garden to your heart’s content with the convenience of a storage shed, or simply relax and watch the seasons change. Tucked away in the charming town of Durham yet only minutes from downtown Chico, this move-in ready home offers the best of both worlds. Don’t wait—your next chapter starts here!
Home Details
Home Type
- Single Family
Est. Annual Taxes
- $2,417
Year Built
- Built in 1966
Lot Details
- 0.3 Acre Lot
- Wood Fence
- Back and Front Yard
Parking
- 2 Car Attached Garage
- Parking Available
- Driveway
Home Design
- Entry on the 1st floor
- Composition Roof
Interior Spaces
- 1,781 Sq Ft Home
- 1-Story Property
- Living Room with Fireplace
- Bonus Room
- Neighborhood Views
- Laundry Room
Kitchen
- Breakfast Area or Nook
- Eat-In Kitchen
- Breakfast Bar
- Electric Range
- Microwave
- Dishwasher
- Granite Countertops
Flooring
- Carpet
- Laminate
- Tile
Bedrooms and Bathrooms
- 3 Main Level Bedrooms
- 2 Full Bathrooms
- Dual Vanity Sinks in Primary Bathroom
- Bathtub with Shower
- Walk-in Shower
Location
- Suburban Location
Utilities
- Ductless Heating Or Cooling System
- Central Heating and Cooling System
- Conventional Septic
Community Details
- No Home Owners Association
Listing and Financial Details
- Assessor Parcel Number 039460012000
Map
Home Values in the Area
Average Home Value in this Area
Tax History
| Year | Tax Paid | Tax Assessment Tax Assessment Total Assessment is a certain percentage of the fair market value that is determined by local assessors to be the total taxable value of land and additions on the property. | Land | Improvement |
|---|---|---|---|---|
| 2025 | $2,417 | $232,357 | $94,198 | $138,159 |
| 2024 | $2,417 | $227,801 | $92,351 | $135,450 |
| 2023 | $2,394 | $223,336 | $90,541 | $132,795 |
| 2022 | $2,349 | $218,958 | $88,766 | $130,192 |
| 2021 | $2,291 | $214,666 | $87,026 | $127,640 |
| 2020 | $2,331 | $212,466 | $86,134 | $126,332 |
| 2019 | $2,315 | $208,301 | $84,446 | $123,855 |
| 2018 | $2,089 | $204,218 | $82,791 | $121,427 |
| 2017 | $2,059 | $200,215 | $81,168 | $119,047 |
| 2016 | $1,969 | $196,290 | $79,577 | $116,713 |
| 2015 | $1,939 | $193,342 | $78,382 | $114,960 |
| 2014 | $1,896 | $189,556 | $76,847 | $112,709 |
Property History
| Date | Event | Price | List to Sale | Price per Sq Ft |
|---|---|---|---|---|
| 10/09/2025 10/09/25 | Price Changed | $475,000 | 0.0% | $267 / Sq Ft |
| 10/09/2025 10/09/25 | For Sale | $475,000 | -2.1% | $267 / Sq Ft |
| 10/06/2025 10/06/25 | Pending | -- | -- | -- |
| 09/11/2025 09/11/25 | For Sale | $485,000 | -- | $272 / Sq Ft |
Purchase History
| Date | Type | Sale Price | Title Company |
|---|---|---|---|
| Grant Deed | $165,000 | Fidelity Natl Title Co Of Ca | |
| Trustee Deed | $136,586 | First American Title Ins Co | |
| Interfamily Deed Transfer | -- | Mid Valley Title & Escrow Co | |
| Grant Deed | $79,500 | Mid Valley Title & Escrow Co |
Mortgage History
| Date | Status | Loan Amount | Loan Type |
|---|---|---|---|
| Open | $156,750 | New Conventional | |
| Previous Owner | $100,000 | New Conventional |
Source: California Regional Multiple Listing Service (CRMLS)
MLS Number: SN25215066
APN: 039-460-012-000
- 9337 Holland Ave
- 2549 Burdick Rd
- 9581 Jones Ave
- 9243 Turner Ln
- 2399 Serviss St
- 9298 Midway
- 9109 Midway
- 2118 Durham Dayton Hwy
- 1535 Durham-Dayton Hwy
- 1954 Durham Dayton Hwy
- 2737 House Ave
- 9384 Lott Rd
- 9390 Lott Rd
- 1785 Durham Dayton Hwy
- 1779 Durham Dayton Hwy
- 8683 Sullivan Way
- 9386 Midway
- 10197 Lott Rd
- 3560 Durham-Dayton Hwy
- 1491 Oroville Chico Hwy
- 2391 Campbell St Unit B
- 2 Fremont St
- 1412 Chestnut St Unit 1
- 815 Pomona Ave
- 1401 Oakdale St
- 621 Pomona Ave
- 632 Cedar St
- 1005 W 6th St Unit 1
- 1887 Notre Dame Blvd Unit 1
- 719 Chestnut St
- 1311 W 3rd St
- 1975 Bruce Rd
- 1400 W 3rd St
- 1889 Notre Dame Blvd
- 1878 Notre Dame Blvd Unit 1
- 2297 Sadie Ln
- 955 Aspen St Unit Rear
- 1877 Notre Dame Blvd Unit 2
- 1050 E 8th St
- 1650 Forest Ave
