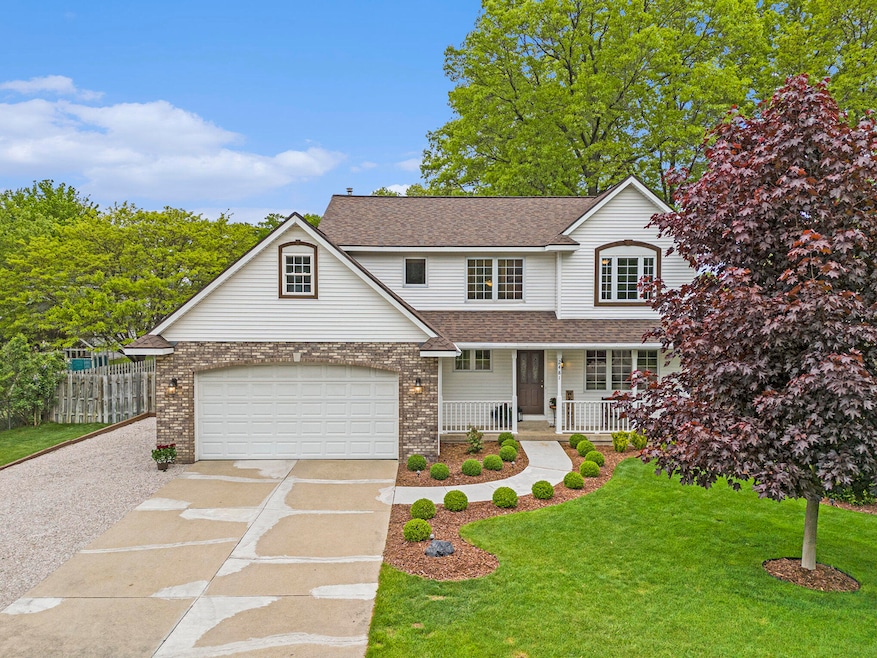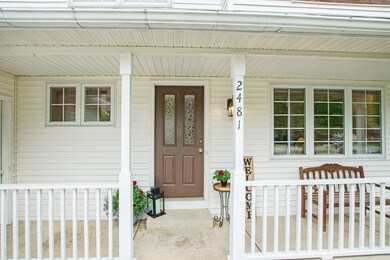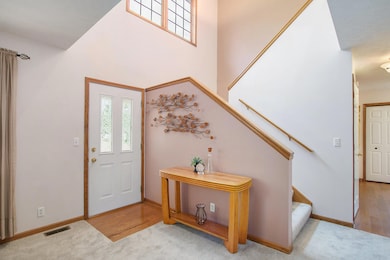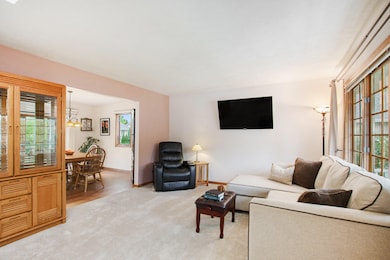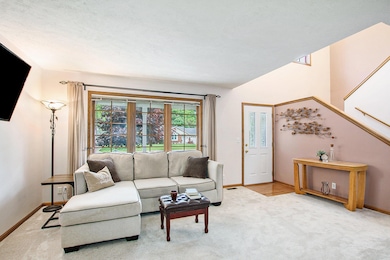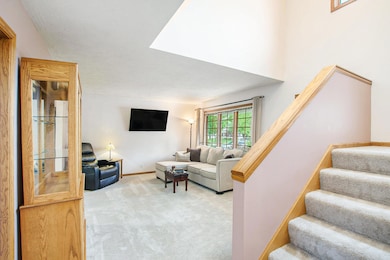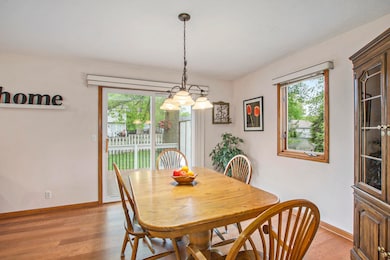
2481 Jameswood Ct Holland, MI 49424
Estimated payment $2,700/month
Highlights
- Spa
- 0.23 Acre Lot
- Recreation Room
- Harbor Lights Middle School Rated A-
- Deck
- Traditional Architecture
About This Home
Welcome to this inviting 3-bedroom, 2 full bath, and 2 half bath home, ideally situated in a charming and well-established Northside neighborhood. Thoughtfully maintained and full of character, this spacious home offers both functionality and comfort throughout.The main level features stunning Hurricane Premium pre-engineered wood flooring, setting a warm tone in the light-filled living areas. The bright kitchen boasts crisp white cabinetry and flows seamlessly into a generous dining space with sliding doors leading to the deck, perfect forentertaining or enjoying morning coffee outdoors A convenient half bath is located near the garage entry, along with a built-in storage bench and coat closets for added organization.Upstairs, the private primary suite includes a full ensuite bath with tile accents, a newer glass shower door, and a large walk-in closet. Two additional bedrooms and a full bath are locatednearby, along with a spacious laundry room offering hanging and folding space. Both upper bathrooms feature Pergo Duracraft Luxury Vinyl Plank flooring. A not heated finished bonus room abovethe garage provides excellent off-season storage or could serve as a hobby or craft space. The lower level features new carpet May 2025, daylight windows and a versatile "L"-shaped recroom with space for a home gym, or future 4th bedroom, and TV lounge. A finished half bath has laminate flooring and is stubbed for a future shower if desired. Additional highlights include: Beautifully landscaped, fenced backyard (shared fence-neighbor's) plus patio, hot tub, and fire pit area. Underground sprinkling system for a lush lawn & updated landscaping. Storage shed for extra tools and equipment. Newer roof withtransferrable warranty- see uploaded document, water heater, and 3 new windows on order (2 stationary will replace 2 casements & kitchen will be tilt out.) Seller has included a 1 year home warranty for buyer- see attached documents. Seller requests 60-day post-close occupancy and reserves the right to set an offer deadline. Exclusions: Large Black rock in front yard and pink quartz style rock in the backyard near A/C unit location- (sentimental family value). 2 sets of shelving 1 set in kitchen 1 set in lower level- "home" sign and wire sculpture on living room wall
Home Details
Home Type
- Single Family
Est. Annual Taxes
- $2,982
Year Built
- Built in 1996
Lot Details
- 10,149 Sq Ft Lot
- Lot Dimensions are 85 x 122
- Shrub
- Sprinkler System
- Garden
- Back Yard Fenced
Parking
- 2 Car Attached Garage
- Front Facing Garage
- Garage Door Opener
Home Design
- Traditional Architecture
- Brick Exterior Construction
- Composition Roof
- Vinyl Siding
Interior Spaces
- 2,588 Sq Ft Home
- 2-Story Property
- Built-In Desk
- Ceiling Fan
- Window Treatments
- Living Room
- Recreation Room
Kitchen
- Oven
- Range
- Microwave
- Dishwasher
- Snack Bar or Counter
Flooring
- Wood
- Laminate
Bedrooms and Bathrooms
- 3 Bedrooms
- En-Suite Bathroom
Laundry
- Laundry Room
- Laundry on upper level
- Dryer
- Washer
Basement
- Basement Fills Entire Space Under The House
- Natural lighting in basement
Outdoor Features
- Spa
- Deck
- Patio
- Porch
Utilities
- Forced Air Heating and Cooling System
- Heating System Uses Natural Gas
- Natural Gas Water Heater
- High Speed Internet
- Phone Available
- Cable TV Available
Map
Home Values in the Area
Average Home Value in this Area
Tax History
| Year | Tax Paid | Tax Assessment Tax Assessment Total Assessment is a certain percentage of the fair market value that is determined by local assessors to be the total taxable value of land and additions on the property. | Land | Improvement |
|---|---|---|---|---|
| 2024 | $2,259 | $157,400 | $0 | $0 |
| 2023 | $2,179 | $134,300 | $0 | $0 |
| 2022 | $2,734 | $126,100 | $0 | $0 |
| 2021 | $2,654 | $117,800 | $0 | $0 |
| 2020 | $2,626 | $108,600 | $0 | $0 |
| 2019 | $2,584 | $80,600 | $0 | $0 |
| 2018 | $2,397 | $98,600 | $18,000 | $80,600 |
| 2017 | $2,360 | $93,300 | $0 | $0 |
| 2016 | $2,348 | $86,800 | $0 | $0 |
| 2015 | $2,248 | $83,400 | $0 | $0 |
| 2014 | $2,248 | $76,900 | $0 | $0 |
Property History
| Date | Event | Price | Change | Sq Ft Price |
|---|---|---|---|---|
| 05/23/2025 05/23/25 | Pending | -- | -- | -- |
| 05/22/2025 05/22/25 | For Sale | $438,000 | -- | $169 / Sq Ft |
Mortgage History
| Date | Status | Loan Amount | Loan Type |
|---|---|---|---|
| Closed | $54,000 | Stand Alone Second | |
| Closed | $52,000 | Credit Line Revolving | |
| Closed | $135,000 | Unknown |
Similar Homes in Holland, MI
Source: Southwestern Michigan Association of REALTORS®
MLS Number: 25023485
APN: 70-16-17-468-015
- 2583 E Pine Ln
- 130 Beth St
- 2759 132nd Ave
- 32 Manley Ave
- 2405 Burke Ave
- 96 Manley Ave
- 100 Manley Ave
- 12773 Felch St
- 594 136th Ave
- 12874 Colebrooke Ct
- 127 Vanderveen Ave
- 0 River Hills Dr
- 121 Elm Ln
- 2556 van Ommen Dr
- 137 Liberty St
- 333 E Lakewood Blvd Unit 209
- 333 E Lakewood Blvd Unit 87
- 333 E Lakewood Blvd Unit 203
- 333 E Lakewood Blvd Unit 376
- 13050 Westland Ct
