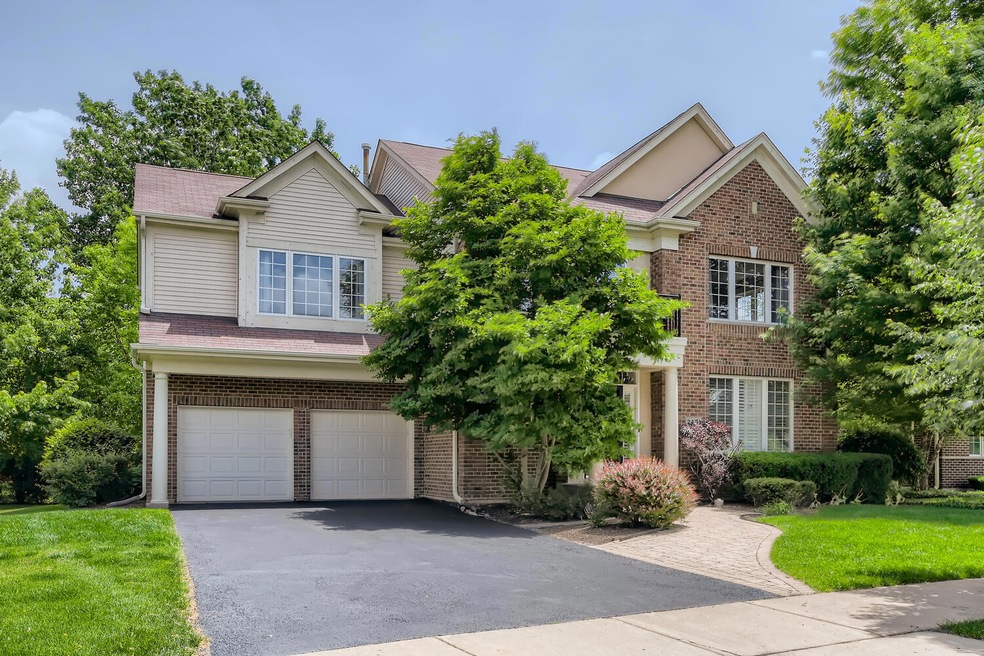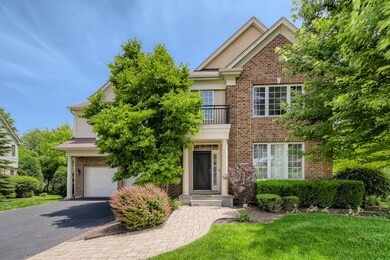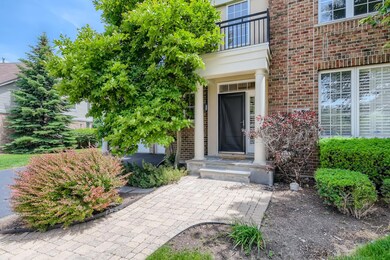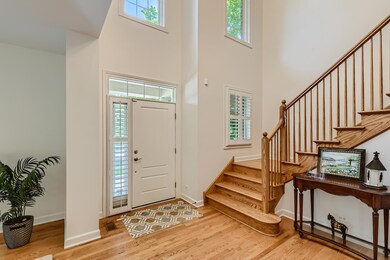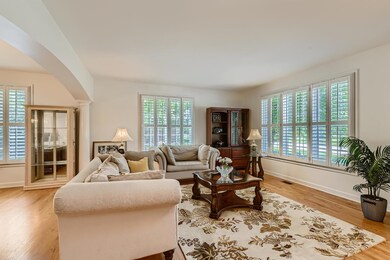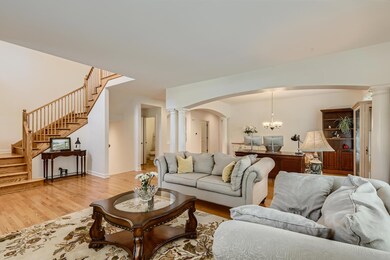
2481 Overview Dr Buffalo Grove, IL 60089
Lincolnshire Village NeighborhoodEstimated Value: $945,600 - $995,000
Highlights
- Deck
- Property is near a park
- Vaulted Ceiling
- Laura B. Sprague School Rated A-
- Pond
- First Floor Utility Room
About This Home
As of August 2022NEWER 2008 Built 4 bedroom, 3.1 Bathrooms, freshly painted Single Family Home in the Rare to Find WATERBURY subdivision in Dt.103, Stevenson High School District, situated overlooking beautiful landscaping and serene ponds. Whole house has quality, great Plantation Shutters worth $25000. House is equipped with Charger for Electric Vehicle. Granite kitchen with Kitchen Aid highend appliances overlooking the extra spacious family room with lots of recess lighting. Washer and Steam dryer and Kitchen Aid fridge are new. Italian marble wall tiles in powder room in first floor. Driveway is repaved and in good condition. The floorplan is both functional and spacious, with full unfinished basement with rough in plumbing for bathroom, kitchen open to extra large family room and separate dining and living rooms. Home includes upgraded features offering masonry fireplace and cathedral ceiling in the master bedroom*granite kitchen*hardwood throughout living areas*gourmet kitchen* . Only single family in Waterbury Place with Deck.Walk to Metra train station, Stevenson High school.
Last Agent to Sell the Property
RE/MAX Plaza License #475144694 Listed on: 06/16/2022

Home Details
Home Type
- Single Family
Est. Annual Taxes
- $20,426
Year Built
- Built in 2008
Lot Details
- 3,920 Sq Ft Lot
- Lot Dimensions are 100 x 90
HOA Fees
- $230 Monthly HOA Fees
Parking
- 2 Car Attached Garage
- Garage Door Opener
- Parking Space is Owned
Home Design
- Brick Exterior Construction
- Asphalt Roof
Interior Spaces
- 3,864 Sq Ft Home
- 2-Story Property
- Vaulted Ceiling
- Wood Burning Fireplace
- Family Room with Fireplace
- Living Room
- Formal Dining Room
- First Floor Utility Room
- Laundry Room
Kitchen
- Breakfast Bar
- Range
- Microwave
- Dishwasher
- Disposal
Bedrooms and Bathrooms
- 4 Bedrooms
- 4 Potential Bedrooms
Unfinished Basement
- Basement Fills Entire Space Under The House
- Sump Pump
Home Security
- Carbon Monoxide Detectors
- Fire Sprinkler System
Outdoor Features
- Pond
- Deck
Location
- Property is near a park
Schools
- Laura B Sprague Elementary School
- Daniel Wright Junior High School
- Adlai E Stevenson High School
Utilities
- Forced Air Heating and Cooling System
- Heating System Uses Natural Gas
- Lake Michigan Water
Community Details
- Association fees include lawn care, snow removal
- Waterbury Place Subdivision, Chatham Floorplan
Listing and Financial Details
- Homeowner Tax Exemptions
Ownership History
Purchase Details
Home Financials for this Owner
Home Financials are based on the most recent Mortgage that was taken out on this home.Purchase Details
Home Financials for this Owner
Home Financials are based on the most recent Mortgage that was taken out on this home.Similar Homes in the area
Home Values in the Area
Average Home Value in this Area
Purchase History
| Date | Buyer | Sale Price | Title Company |
|---|---|---|---|
| Anand Alok | $770,000 | Altima Title | |
| Shao Jifeng | $720,000 | None Available |
Mortgage History
| Date | Status | Borrower | Loan Amount |
|---|---|---|---|
| Open | Anand Alok | $616,000 | |
| Previous Owner | Shao Jifeng | $210,000 | |
| Previous Owner | Shao Jifeng | $295,000 | |
| Previous Owner | Shao Jifeng | $355,000 | |
| Previous Owner | Shao Jifeng | $375,000 | |
| Previous Owner | Shao Jifeng | $400,000 | |
| Previous Owner | Shao Jifeng | $410,000 | |
| Previous Owner | Shao Jifeng | $415,000 | |
| Previous Owner | Shao Jifeng | $417,000 |
Property History
| Date | Event | Price | Change | Sq Ft Price |
|---|---|---|---|---|
| 08/16/2022 08/16/22 | Sold | $770,000 | -3.7% | $199 / Sq Ft |
| 07/06/2022 07/06/22 | Pending | -- | -- | -- |
| 06/16/2022 06/16/22 | For Sale | $799,900 | -- | $207 / Sq Ft |
Tax History Compared to Growth
Tax History
| Year | Tax Paid | Tax Assessment Tax Assessment Total Assessment is a certain percentage of the fair market value that is determined by local assessors to be the total taxable value of land and additions on the property. | Land | Improvement |
|---|---|---|---|---|
| 2024 | $24,378 | $281,225 | $44,555 | $236,670 |
| 2023 | $21,165 | $265,357 | $42,041 | $223,316 |
| 2022 | $21,165 | $231,865 | $36,735 | $195,130 |
| 2021 | $20,426 | $229,365 | $36,339 | $193,026 |
| 2020 | $19,972 | $230,148 | $36,463 | $193,685 |
| 2019 | $19,463 | $229,300 | $36,329 | $192,971 |
| 2018 | $19,879 | $239,542 | $39,491 | $200,051 |
| 2017 | $19,606 | $233,950 | $38,569 | $195,381 |
| 2016 | $18,869 | $224,026 | $36,933 | $187,093 |
| 2015 | $18,496 | $209,507 | $34,539 | $174,968 |
| 2014 | $18,337 | $206,875 | $37,094 | $169,781 |
| 2012 | $18,170 | $207,289 | $37,168 | $170,121 |
Agents Affiliated with this Home
-
Vaseekaran Janarthanam

Seller's Agent in 2022
Vaseekaran Janarthanam
RE/MAX Plaza
(847) 414-7470
15 in this area
394 Total Sales
Map
Source: Midwest Real Estate Data (MRED)
MLS Number: 11409631
APN: 15-21-206-034
- 2470 Palazzo Ct
- 22825 N Prairie Rd
- 2445 Palazzo Dr
- 2127 Apple Hill Ln
- 11 Willow Pkwy Unit 901
- 10 Chestnut Ct E
- 61 Willow Pkwy Unit 731
- 4 Groton Ct
- 79 Willow Pkwy Unit 712
- 16623 W Easton Ave
- 16639 W Brockman Ave
- 16637 W Brockman Ave
- 11 Beaconsfield Ct Unit 11
- 2205 Miramar Ct
- 3025 Roslyn Ln E
- 2259 Avalon Dr
- 2322 Acorn Place
- 230 Willow Pkwy Unit 451
- 2 Charlestowne Ct
- 49 Beaconsfield Ct Unit 49
- 2481 Overview Dr
- 2471 Overview Dr
- 2491 Overview Dr
- 2461 Overview Dr
- 2520 Apple Hill Ct N
- 2440 Chambourd Dr
- 2450 Chambourd Dr
- 2530 Apple Hill Ct N
- 2451 Overview Dr
- 2430 Chambourd Dr
- 2510 Apple Hill Ct N
- 2460 Chambourd Dr
- 2441 Overview Dr
- 2420 Chambourd Dr
- 2540 Apple Hill Ct N
- 2500 Apple Hill Ct N
- 2410 Chambourd Dr
- 2470 Chambourd Dr
- 2431 Overview Dr
- 2550 Apple Hill Ct N
