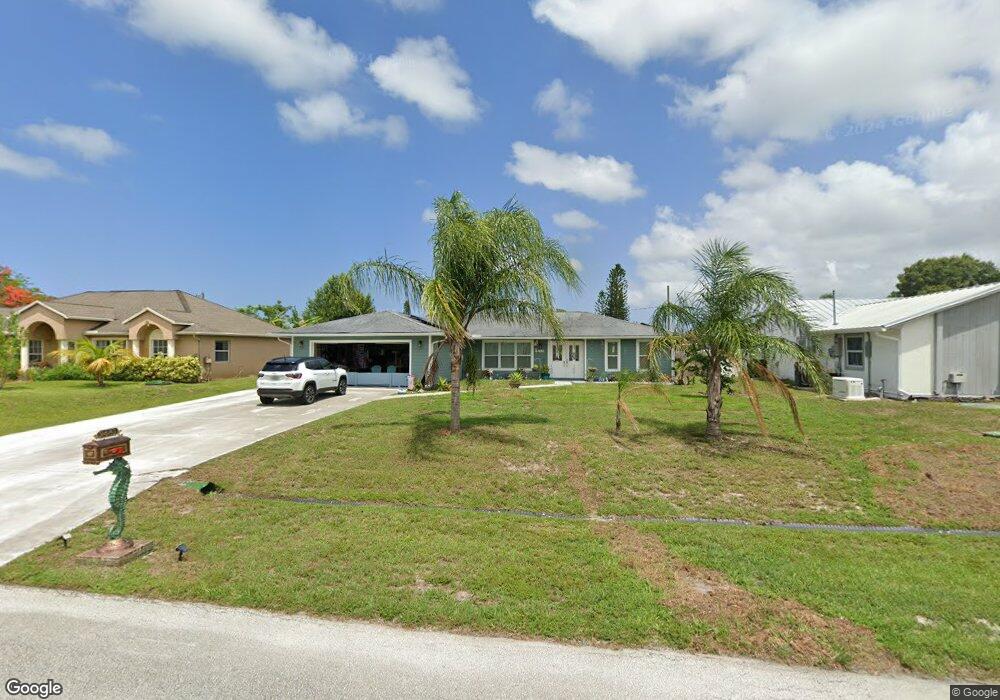2481 SE Watercrest St Port Saint Lucie, FL 34984
Canal Pointe NeighborhoodHighlights
- RV Access or Parking
- Attic
- High Ceiling
- Wood Flooring
- Sun or Florida Room
- Formal Dining Room
About This Home
As of July 2017True 5 bedroom home that you have to see to appreciate. Permits pulled to enclose the patio into a Florida room that added the additional 2 bedrooms. Walk into the foyer and experience the beauty of the real hardwood flooring in the living and kitchen areas that truly make this home unique. The kitchen features a center island with electric and extra storage to allow that chef in your life a dream kitchen. All appliances stay except for the washer and dryer which do not convey. As you enter the family room, you are immediately drawn to the real wood burning fireplace for those chilly nights we sometimes experience in Florida. Off the family room is a bonus Sun room that features French doors out to the back yard along with cafe style plantation shutters on the impact glass window
Home Details
Home Type
- Single Family
Est. Annual Taxes
- $1,524
Year Built
- Built in 1985
Lot Details
- 10,019 Sq Ft Lot
- Fenced
- Interior Lot
Parking
- 2 Car Attached Garage
- Garage Door Opener
- Driveway
- RV Access or Parking
Home Design
- Shingle Roof
- Composition Roof
Interior Spaces
- 2,260 Sq Ft Home
- 1-Story Property
- High Ceiling
- Ceiling Fan
- Fireplace
- Plantation Shutters
- Bay Window
- French Doors
- Entrance Foyer
- Family Room
- Formal Dining Room
- Sun or Florida Room
- Pull Down Stairs to Attic
Kitchen
- Electric Range
- Microwave
- Dishwasher
- Disposal
Flooring
- Wood
- Carpet
- Laminate
Bedrooms and Bathrooms
- 5 Bedrooms
- Split Bedroom Floorplan
- Walk-In Closet
- 2 Full Bathrooms
Laundry
- Laundry Room
- Laundry Tub
Home Security
- Home Security System
- Fire and Smoke Detector
Outdoor Features
- Patio
Utilities
- Central Heating and Cooling System
- Electric Water Heater
- Septic Tank
Community Details
- Port St Lucie Section 18 Subdivision
Listing and Financial Details
- Assessor Parcel Number 342058513670004
Ownership History
Purchase Details
Home Financials for this Owner
Home Financials are based on the most recent Mortgage that was taken out on this home.Purchase Details
Home Financials for this Owner
Home Financials are based on the most recent Mortgage that was taken out on this home.Purchase Details
Map
Home Values in the Area
Average Home Value in this Area
Purchase History
| Date | Type | Sale Price | Title Company |
|---|---|---|---|
| Warranty Deed | $219,000 | Trident Title | |
| Warranty Deed | $130,000 | Down Home Title Services Inc | |
| Interfamily Deed Transfer | -- | Attorney |
Mortgage History
| Date | Status | Loan Amount | Loan Type |
|---|---|---|---|
| Closed | $262,006 | FHA | |
| Closed | $193,500 | New Conventional | |
| Previous Owner | $10,000 | Negative Amortization | |
| Previous Owner | $126,612 | FHA | |
| Previous Owner | $62,000 | Credit Line Revolving | |
| Previous Owner | $30,500 | New Conventional |
Property History
| Date | Event | Price | Change | Sq Ft Price |
|---|---|---|---|---|
| 07/31/2017 07/31/17 | Sold | $219,000 | -2.7% | $97 / Sq Ft |
| 07/01/2017 07/01/17 | Pending | -- | -- | -- |
| 06/09/2017 06/09/17 | For Sale | $225,000 | +73.1% | $100 / Sq Ft |
| 06/03/2014 06/03/14 | Sold | $130,000 | -3.7% | $58 / Sq Ft |
| 05/04/2014 05/04/14 | Pending | -- | -- | -- |
| 01/03/2014 01/03/14 | For Sale | $135,000 | -- | $60 / Sq Ft |
Tax History
| Year | Tax Paid | Tax Assessment Tax Assessment Total Assessment is a certain percentage of the fair market value that is determined by local assessors to be the total taxable value of land and additions on the property. | Land | Improvement |
|---|---|---|---|---|
| 2024 | $4,700 | $229,469 | -- | -- |
| 2023 | $4,700 | $222,786 | $0 | $0 |
| 2022 | $4,534 | $216,298 | $0 | $0 |
| 2021 | $4,470 | $209,999 | $0 | $0 |
| 2020 | $4,505 | $207,100 | $0 | $0 |
| 2019 | $4,466 | $202,444 | $0 | $0 |
| 2018 | $3,828 | $181,300 | $34,000 | $147,300 |
| 2017 | $2,280 | $162,100 | $28,000 | $134,100 |
| 2016 | $2,245 | $137,000 | $21,600 | $115,400 |
| 2015 | $2,261 | $105,400 | $14,000 | $91,400 |
| 2014 | $1,572 | $80,412 | $0 | $0 |
Source: BeachesMLS
MLS Number: R10004624
APN: 34-20-585-1367-0004
- 2426 SE Stonecrop St
- 661 SE Delancey Ln
- 605 SE Delancey Ln
- 2497 SE Aneci St
- 718 SE Essex Dr
- 710 SE Essex Dr
- 699 SE Delancey Ln
- 671 SE Delancey Ln
- 681 SE Delancey Ln
- 691 SE Delancey Ln
- 582 SE Essex Dr
- 2498 SE Addison St
- 2381 SE Aneci St
- 698 SE Delancey Ln
- 2365 SE Aneci St
- 2526 SE Floresta Dr
- 2534 SE Floresta Dr
- 2329 SE Glover St
- 2549 SE Appleby St
- 2334 SE Allen St

