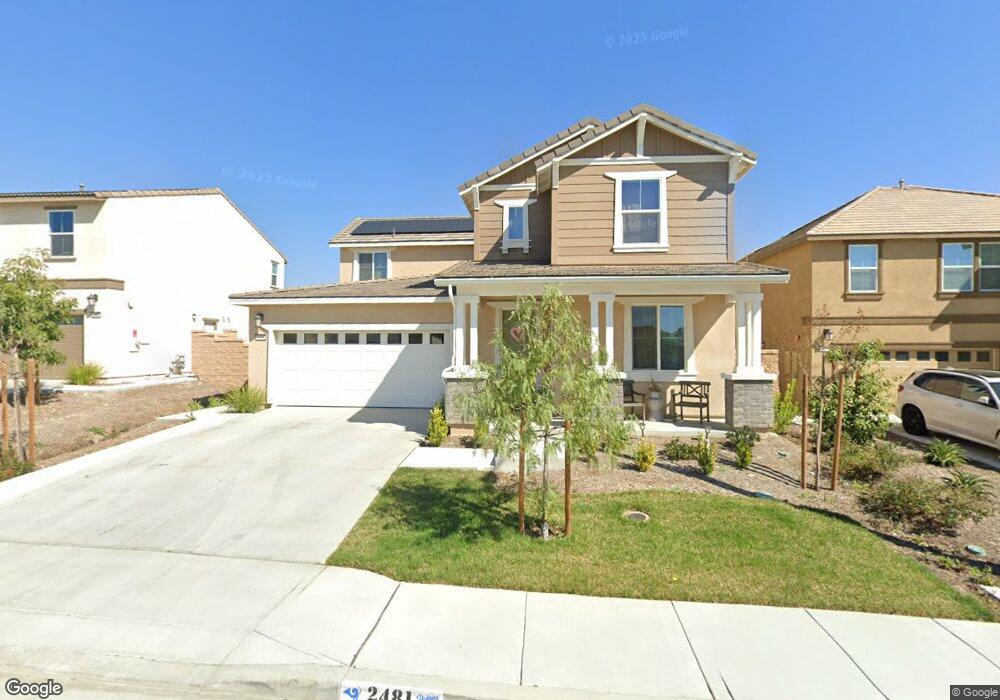2481 Wagon Wheel Way Rialto, CA 92377
Estimated Value: $679,000 - $713,369
4
Beds
3
Baths
2,203
Sq Ft
$314/Sq Ft
Est. Value
About This Home
This home is located at 2481 Wagon Wheel Way, Rialto, CA 92377 and is currently estimated at $692,842, approximately $314 per square foot. 2481 Wagon Wheel Way is a home with nearby schools including Elizabeth T. Hughbanks Elementary School, Kolb Middle School, and Wilmer Amina Carter High School.
Create a Home Valuation Report for This Property
The Home Valuation Report is an in-depth analysis detailing your home's value as well as a comparison with similar homes in the area
Home Values in the Area
Average Home Value in this Area
Tax History
| Year | Tax Paid | Tax Assessment Tax Assessment Total Assessment is a certain percentage of the fair market value that is determined by local assessors to be the total taxable value of land and additions on the property. | Land | Improvement |
|---|---|---|---|---|
| 2025 | $12,959 | $642,441 | $226,281 | $416,160 |
| 2024 | $12,594 | $629,844 | $221,844 | $408,000 |
| 2023 | $10,003 | $433,940 | $273,940 | $160,000 |
| 2022 | -- | -- | -- | -- |
Source: Public Records
Map
Nearby Homes
- 2482 Wagon Wheel Way
- 2464 Yellowstone Way
- 2437 Gunner Ridge Way
- 2434 Crater Ave
- 2439 Gunner Ridge Way
- 2511 Gunner Ridge Way
- 2441 Gunner Ridge Way
- 2498 Gunner Ridge Way
- 2522 Gunner Ridge Way
- 2526 Gunner Ridge Way
- 2544 Gunner Ridge Way
- 5967 N Sycamore Ave
- 2335 Powell Dr
- 5871 Geremander Ave
- 2158 N Magnolia Ave
- 6302 Apple Ave
- 2523 Ogden St Unit 1-4
- 19404 Cheshire St
- 1839 N Millard Ave
- 3536 Bronson St
- 2485 Wagon Wheel Way
- 2478 Wagon Wheel Way
- 2492 Allegheny Rd
- 2486 Wagon Wheel Way
- 2496 Allegheny Rd
- 2479 Yellowstone Way
- 578 Cumberland Rd
- 586 Cumberland Rd
- 563 Tucker Ave
- 531 Tucker Ave
- 587 Tucker Ave
- 517 Yukon Rd
- 555 Tucker Ave
- 560 Yukon Rd
- 561 Yukon Rd
- 594 Cumberland Rd
- 2484 Allegheny Rd
- 2523 Allegheny Rd
- 2567 Allegheny Rd
- 579 Tucker Ave
Your Personal Tour Guide
Ask me questions while you tour the home.
