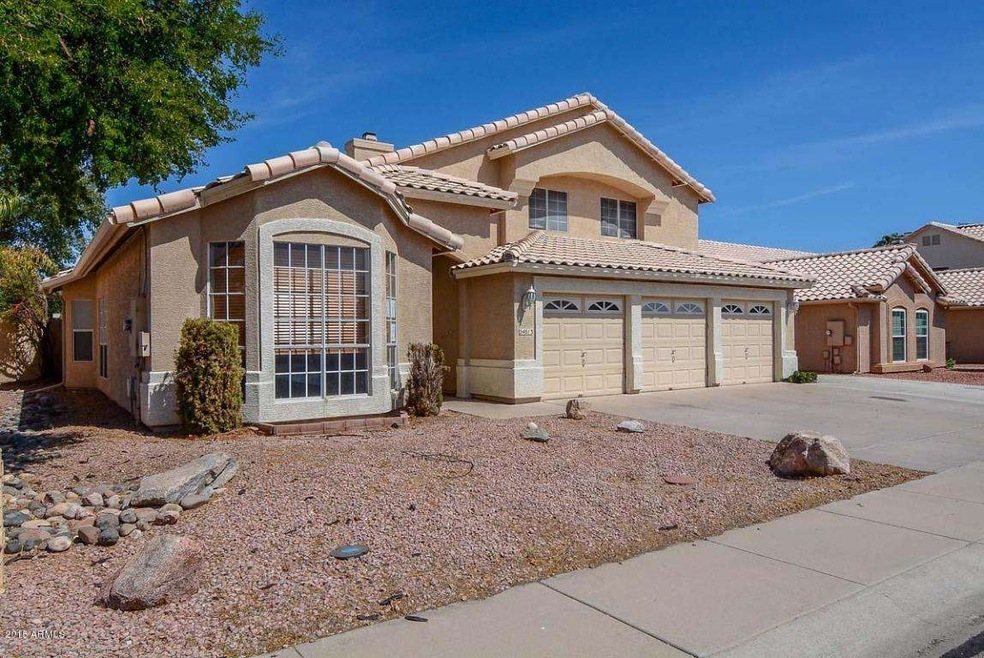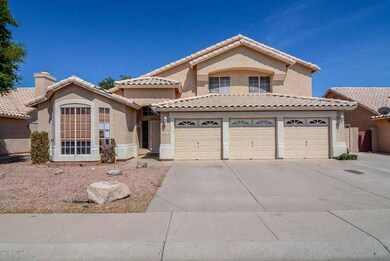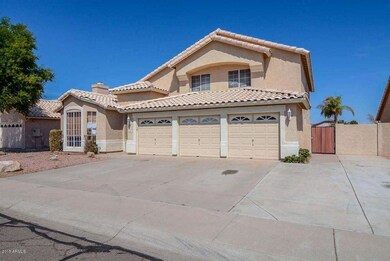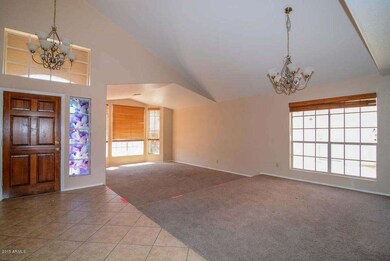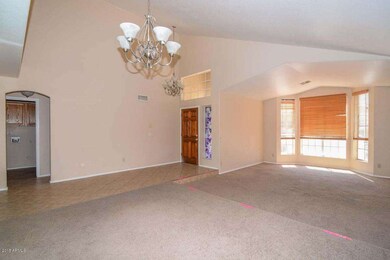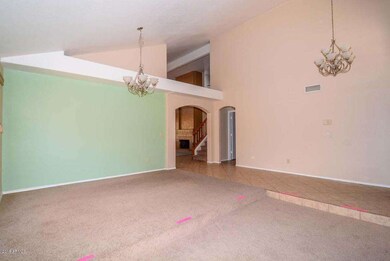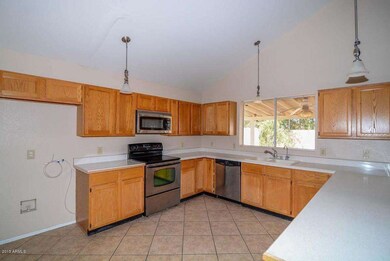
24813 N 43rd Dr Glendale, AZ 85310
Stetson Valley NeighborhoodHighlights
- Private Pool
- Vaulted Ceiling
- No HOA
- Las Brisas Elementary School Rated A
- Main Floor Primary Bedroom
- Eat-In Kitchen
About This Home
As of February 2022GORGEOUS HOME WITH A FABULOUS FLOOR PLAN. Walk in to the formal living and dining area where you will find lots of light and soaring ceilings. The kitchen is a cook's dream with lots of space, a full breakfast bar and a spacious dining area. Kitchen looks out to the family room that has a breathtaking fireplace and views to the backyard with pool. A nice powder room is great for guests. Downstairs master suite is perfect for with its bay windowed wall with French doors to the pool. Large master bath includes separate tub and shower, double sinks, linen closet and full walk in closet. Upstairs you will find a huge loft area, three large bedrooms and a full bath. This home sits on one of the largest lots in Upland Hills and includes a big play pool and raised spa. See this great home today.
Last Agent to Sell the Property
Cerreta Real Estate License #BR536275000 Listed on: 08/28/2015
Last Buyer's Agent
Dwight Campbell
Collins Realty License #SA654871000
Home Details
Home Type
- Single Family
Est. Annual Taxes
- $1,723
Year Built
- Built in 1991
Lot Details
- 8,224 Sq Ft Lot
- Desert faces the front of the property
- Block Wall Fence
Parking
- 3 Car Garage
- 1 Open Parking Space
- Garage Door Opener
Home Design
- Wood Frame Construction
- Tile Roof
- Stucco
Interior Spaces
- 3,010 Sq Ft Home
- 2-Story Property
- Vaulted Ceiling
- Double Pane Windows
- Solar Screens
- Family Room with Fireplace
Kitchen
- Eat-In Kitchen
- Built-In Microwave
Flooring
- Carpet
- Tile
Bedrooms and Bathrooms
- 4 Bedrooms
- Primary Bedroom on Main
- Primary Bathroom is a Full Bathroom
- 2.5 Bathrooms
- Dual Vanity Sinks in Primary Bathroom
- Bathtub With Separate Shower Stall
Pool
- Private Pool
- Above Ground Spa
Outdoor Features
- Patio
Schools
- Las Brisas Elementary School - Glendale
- Hillcrest Middle School
- Sandra Day O'connor High School
Utilities
- Refrigerated Cooling System
- Zoned Heating
- High Speed Internet
- Cable TV Available
Community Details
- No Home Owners Association
- Association fees include no fees
- Built by Pulte Homes
- Upland Hills Subdivision
Listing and Financial Details
- Tax Lot 111
- Assessor Parcel Number 205-12-656
Ownership History
Purchase Details
Home Financials for this Owner
Home Financials are based on the most recent Mortgage that was taken out on this home.Purchase Details
Purchase Details
Home Financials for this Owner
Home Financials are based on the most recent Mortgage that was taken out on this home.Purchase Details
Home Financials for this Owner
Home Financials are based on the most recent Mortgage that was taken out on this home.Purchase Details
Home Financials for this Owner
Home Financials are based on the most recent Mortgage that was taken out on this home.Purchase Details
Purchase Details
Purchase Details
Home Financials for this Owner
Home Financials are based on the most recent Mortgage that was taken out on this home.Purchase Details
Purchase Details
Home Financials for this Owner
Home Financials are based on the most recent Mortgage that was taken out on this home.Purchase Details
Home Financials for this Owner
Home Financials are based on the most recent Mortgage that was taken out on this home.Similar Homes in Glendale, AZ
Home Values in the Area
Average Home Value in this Area
Purchase History
| Date | Type | Sale Price | Title Company |
|---|---|---|---|
| Warranty Deed | $620,000 | Os National | |
| Warranty Deed | $587,600 | Os National Llc | |
| Warranty Deed | $415,000 | Stewart Ttl & Tr Of Phoenix | |
| Special Warranty Deed | $277,660 | Title365 Agency | |
| Interfamily Deed Transfer | -- | Title365 Agency | |
| Grant Deed | -- | None Available | |
| Trustee Deed | $293,572 | None Available | |
| Special Warranty Deed | $269,000 | Lsi Title Agency Inc | |
| Trustee Deed | $378,000 | None Available | |
| Warranty Deed | -- | Old Republic Title Agency | |
| Warranty Deed | $190,000 | Security Title Agency |
Mortgage History
| Date | Status | Loan Amount | Loan Type |
|---|---|---|---|
| Open | $576,650 | New Conventional | |
| Previous Owner | $394,250 | New Conventional | |
| Previous Owner | $225,000 | New Conventional | |
| Previous Owner | $226,300 | Stand Alone Refi Refinance Of Original Loan | |
| Previous Owner | $264,843 | New Conventional | |
| Previous Owner | $75,000 | Credit Line Revolving | |
| Previous Owner | $425,000 | Purchase Money Mortgage | |
| Previous Owner | $302,999 | Unknown | |
| Previous Owner | $207,200 | Unknown | |
| Previous Owner | $51,800 | Stand Alone Second | |
| Previous Owner | $152,000 | Seller Take Back | |
| Closed | $19,000 | No Value Available |
Property History
| Date | Event | Price | Change | Sq Ft Price |
|---|---|---|---|---|
| 02/25/2022 02/25/22 | Sold | $620,000 | -1.9% | $236 / Sq Ft |
| 01/28/2022 01/28/22 | Pending | -- | -- | -- |
| 01/25/2022 01/25/22 | For Sale | $632,000 | 0.0% | $241 / Sq Ft |
| 01/17/2022 01/17/22 | Pending | -- | -- | -- |
| 01/11/2022 01/11/22 | For Sale | $632,000 | +48.7% | $241 / Sq Ft |
| 10/03/2019 10/03/19 | Sold | $425,000 | +2.4% | $141 / Sq Ft |
| 09/03/2019 09/03/19 | Price Changed | $414,900 | -1.0% | $138 / Sq Ft |
| 08/16/2019 08/16/19 | For Sale | $419,000 | +50.9% | $139 / Sq Ft |
| 11/25/2015 11/25/15 | Sold | $277,660 | -7.4% | $92 / Sq Ft |
| 10/19/2015 10/19/15 | Pending | -- | -- | -- |
| 10/05/2015 10/05/15 | For Sale | $300,000 | 0.0% | $100 / Sq Ft |
| 09/08/2015 09/08/15 | Pending | -- | -- | -- |
| 08/28/2015 08/28/15 | For Sale | $300,000 | -- | $100 / Sq Ft |
Tax History Compared to Growth
Tax History
| Year | Tax Paid | Tax Assessment Tax Assessment Total Assessment is a certain percentage of the fair market value that is determined by local assessors to be the total taxable value of land and additions on the property. | Land | Improvement |
|---|---|---|---|---|
| 2025 | $2,131 | $27,882 | -- | -- |
| 2024 | $2,359 | $26,554 | -- | -- |
| 2023 | $2,359 | $40,280 | $8,050 | $32,230 |
| 2022 | $2,272 | $31,080 | $6,210 | $24,870 |
| 2021 | $2,373 | $28,950 | $5,790 | $23,160 |
| 2020 | $2,329 | $27,320 | $5,460 | $21,860 |
| 2019 | $2,630 | $25,910 | $5,180 | $20,730 |
| 2018 | $2,547 | $25,180 | $5,030 | $20,150 |
| 2017 | $2,465 | $23,230 | $4,640 | $18,590 |
| 2016 | $2,338 | $22,520 | $4,500 | $18,020 |
| 2015 | $2,096 | $21,410 | $4,280 | $17,130 |
Agents Affiliated with this Home
-

Seller's Agent in 2022
Andrea Groves
ADG Properties
(602) 291-1866
32 in this area
3,336 Total Sales
-

Buyer's Agent in 2022
Rick Hill
Berkshire Hathaway HomeServices Arizona Properties
(480) 824-3179
1 in this area
64 Total Sales
-
R
Buyer's Agent in 2022
Ricky Hill
Berkshire Hathaway HomeServices Arizona Properties
-

Seller's Agent in 2019
Daniel Hollowell
Trade Realty LLC
(602) 348-6420
21 Total Sales
-
D
Seller Co-Listing Agent in 2019
Doreen Hollowell
Trade Realty LLC
(602) 265-3400
17 Total Sales
-

Buyer's Agent in 2019
Penny Sullivan
Prestige Realty
(480) 748-7135
26 Total Sales
Map
Source: Arizona Regional Multiple Listing Service (ARMLS)
MLS Number: 5326838
APN: 205-12-656
- 4326 W Whispering Wind Dr
- 4215 W Hackamore Dr
- 4117 W Whispering Wind Dr
- 4336 W Hackamore Dr
- 24648 N 40th Ln
- 4051 W Buckskin Trail
- 4628 W Whispering Wind Dr
- 25409 N 40th Ln
- 4701 W Fallen Leaf Ln
- 3925 W Hackamore Dr
- 4417 W Lawler Loop
- 4723 W Buckskin Trail
- 24637 N 39th Ave
- 25410 N 46th Ln
- 4648 W Misty Willow Ln
- 4207 W Soft Wind Dr
- 4803 W Buckskin Trail
- 4637 W Misty Willow Ln
- 4720 W Avenida Del Rey
- 4750 W Saddlehorn Rd
