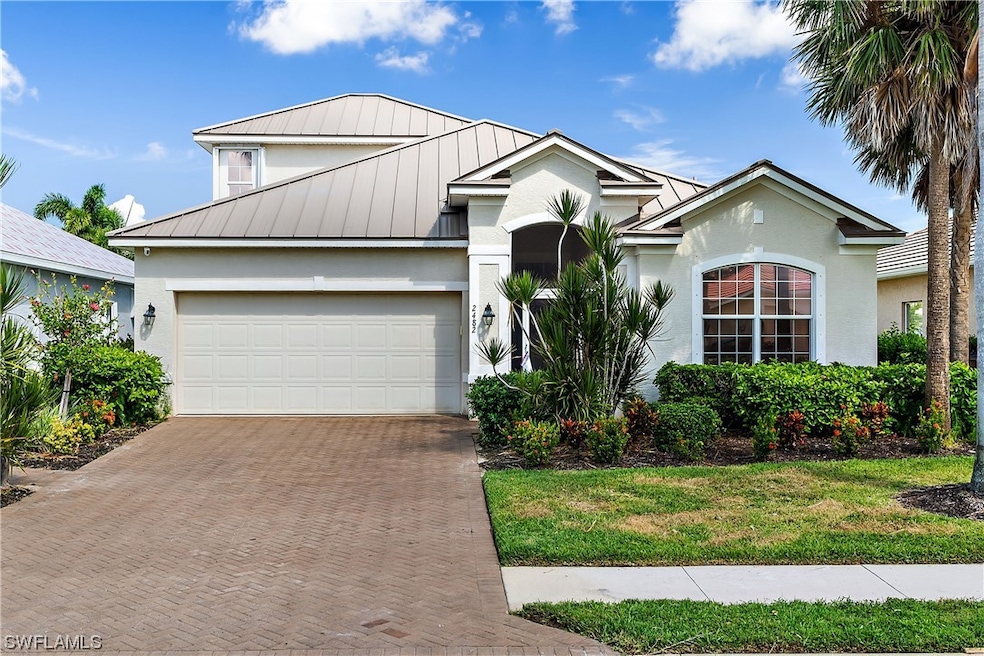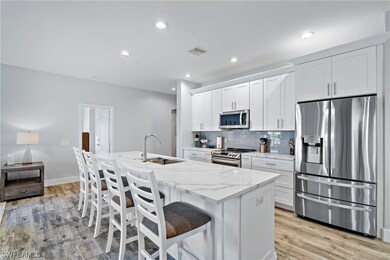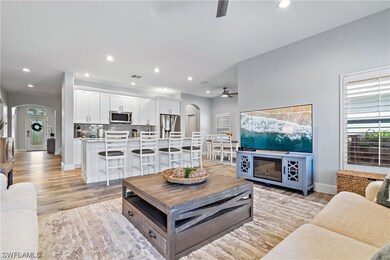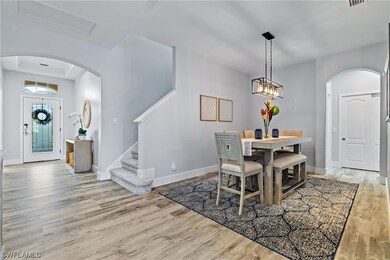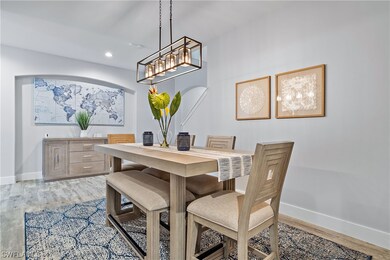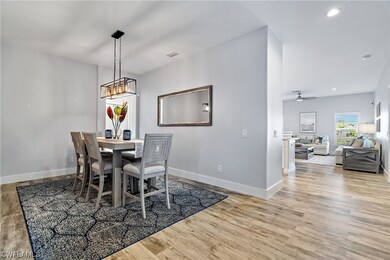
2482 Blackburn Cir Cape Coral, FL 33991
Trafalgar NeighborhoodEstimated Value: $458,560 - $577,000
Highlights
- Lake Front
- Pier or Dock
- Above Ground Spa
- Cape Elementary School Rated A-
- Fitness Center
- Gated Community
About This Home
As of October 2023Experience a complete transformation in this stunning home. Almost everything has been upgraded, ensuring the utmost in modern living. A brand-new roof provides both peace of mind and curb appeal. The kitchen is a chef's dream, featuring all-new appliances and contemporary finishes. New flooring throughout. Notice the details with the new larger trim that enhances the overall aesthetics. The laundry room is equipped with custom cabinets and a state-of-the-art washer/dryer. Every room is refreshed with new fans. Enjoy modern comfort with updated baths and the addition of a convenient Murphy bed unit. The landscaping has been meticulously designed, and the lanai is adorned with an extended screen enclosure. Additionally, the improvements include the replacement of all outside water faucets, a smart lock/thermostat system, and sleek new door handles throughout. Indulge in the luxurious resort-style pool facilities, take advantage of our serene fishing pier, enjoy two dedicated dog parks for your furry friends, let your children have a blast on the playground, engage in friendly games of bocce ball, volleyball, basketball, and tennis on our courts, and so much more awaits you.
Last Agent to Sell the Property
Coldwell Banker Realty License #442010307 Listed on: 09/15/2023

Home Details
Home Type
- Single Family
Est. Annual Taxes
- $6,628
Year Built
- Built in 2008
Lot Details
- 7,013 Sq Ft Lot
- Lot Dimensions are 130 x 56 x 52 x 130
- Lake Front
- South Facing Home
- Rectangular Lot
- Sprinkler System
- Property is zoned RD
HOA Fees
- $214 Monthly HOA Fees
Parking
- 2 Car Attached Garage
- Garage Door Opener
Home Design
- Wood Frame Construction
- Metal Roof
- Stucco
Interior Spaces
- 2,254 Sq Ft Home
- 2-Story Property
- Built-In Features
- Ceiling Fan
- Shutters
- Double Hung Windows
- Open Floorplan
- Formal Dining Room
- Lake Views
Kitchen
- Breakfast Bar
- Electric Cooktop
- Microwave
- Freezer
- Dishwasher
- Kitchen Island
- Trash Compactor
- Disposal
Flooring
- Carpet
- Laminate
- Tile
Bedrooms and Bathrooms
- 4 Bedrooms
- Primary Bedroom on Main
- Split Bedroom Floorplan
- Walk-In Closet
- 3 Full Bathrooms
- Shower Only
- Separate Shower
Laundry
- Dryer
- Washer
Home Security
- High Impact Door
- Fire and Smoke Detector
Outdoor Features
- Above Ground Spa
- Screened Patio
- Porch
Utilities
- Central Heating and Cooling System
- Underground Utilities
- Sewer Assessments
- High Speed Internet
- Cable TV Available
Listing and Financial Details
- Legal Lot and Block 35 / 7070
- Assessor Parcel Number 29-44-23-C3-00370.0350
Community Details
Overview
- Association fees include management, internet, irrigation water, legal/accounting, recreation facilities, reserve fund, road maintenance, sewer, street lights, security, trash
- Association Phone (239) 282-5525
- Blackburn Subdivision
Amenities
- Community Barbecue Grill
- Picnic Area
- Clubhouse
Recreation
- Pier or Dock
- Tennis Courts
- Community Basketball Court
- Pickleball Courts
- Bocce Ball Court
- Community Playground
- Fitness Center
- Community Pool
- Park
- Dog Park
Security
- Gated Community
Ownership History
Purchase Details
Home Financials for this Owner
Home Financials are based on the most recent Mortgage that was taken out on this home.Purchase Details
Home Financials for this Owner
Home Financials are based on the most recent Mortgage that was taken out on this home.Purchase Details
Purchase Details
Home Financials for this Owner
Home Financials are based on the most recent Mortgage that was taken out on this home.Purchase Details
Home Financials for this Owner
Home Financials are based on the most recent Mortgage that was taken out on this home.Similar Homes in Cape Coral, FL
Home Values in the Area
Average Home Value in this Area
Purchase History
| Date | Buyer | Sale Price | Title Company |
|---|---|---|---|
| Waeger Andrew | $520,000 | Sun National Title | |
| Bennett Kevin M | $390,000 | Landsel Title Agency Inc | |
| Lech Lawrence | -- | None Listed On Document | |
| Lech Lawrence L | $322,000 | Landsel Title Agency Inc | |
| Sheppard Alan | $254,800 | Ryland Title Company |
Mortgage History
| Date | Status | Borrower | Loan Amount |
|---|---|---|---|
| Open | Waeger Andrew | $416,000 | |
| Previous Owner | Sheppard Alan | $207,000 | |
| Previous Owner | Sheppard Alan | $205,500 | |
| Previous Owner | Sheppard Alan | $203,834 |
Property History
| Date | Event | Price | Change | Sq Ft Price |
|---|---|---|---|---|
| 10/31/2023 10/31/23 | Sold | $520,000 | -3.5% | $231 / Sq Ft |
| 10/30/2023 10/30/23 | Pending | -- | -- | -- |
| 09/27/2023 09/27/23 | Price Changed | $539,000 | -1.8% | $239 / Sq Ft |
| 09/20/2023 09/20/23 | Price Changed | $549,000 | -4.5% | $244 / Sq Ft |
| 09/15/2023 09/15/23 | For Sale | $575,000 | +47.4% | $255 / Sq Ft |
| 06/15/2021 06/15/21 | Sold | $390,000 | -2.3% | $173 / Sq Ft |
| 05/16/2021 05/16/21 | Pending | -- | -- | -- |
| 05/14/2021 05/14/21 | For Sale | $399,000 | +23.9% | $177 / Sq Ft |
| 10/16/2020 10/16/20 | Sold | $322,000 | -5.0% | $143 / Sq Ft |
| 09/16/2020 09/16/20 | Pending | -- | -- | -- |
| 07/14/2020 07/14/20 | For Sale | $339,000 | -- | $150 / Sq Ft |
Tax History Compared to Growth
Tax History
| Year | Tax Paid | Tax Assessment Tax Assessment Total Assessment is a certain percentage of the fair market value that is determined by local assessors to be the total taxable value of land and additions on the property. | Land | Improvement |
|---|---|---|---|---|
| 2024 | $7,455 | $219,470 | -- | -- |
| 2023 | $7,455 | $417,178 | $0 | $0 |
| 2022 | $6,628 | $379,259 | $51,040 | $328,219 |
| 2021 | $4,395 | $262,422 | $51,040 | $211,382 |
| 2020 | $3,700 | $216,151 | $0 | $0 |
| 2019 | $3,593 | $211,291 | $0 | $0 |
| 2018 | $3,587 | $207,351 | $0 | $0 |
| 2017 | $3,572 | $203,086 | $0 | $0 |
| 2016 | $3,508 | $226,493 | $45,000 | $181,493 |
| 2015 | $3,543 | $214,111 | $44,000 | $170,111 |
| 2014 | $3,405 | $207,203 | $34,500 | $172,703 |
| 2013 | -- | $167,710 | $29,400 | $138,310 |
Agents Affiliated with this Home
-
Michelle Forneris
M
Seller's Agent in 2023
Michelle Forneris
Coldwell Banker Realty
(239) 849-4387
21 in this area
185 Total Sales
-
Chris Forneris

Seller Co-Listing Agent in 2023
Chris Forneris
Coldwell Banker Realty
(239) 222-5581
16 in this area
136 Total Sales
-
Michelle Richard

Buyer's Agent in 2023
Michelle Richard
Almost Home Real Estate Svcs.
(401) 744-7721
5 in this area
58 Total Sales
-
Ted Stout

Seller's Agent in 2021
Ted Stout
Realmark Realty Group II LLC
(239) 313-8020
129 in this area
590 Total Sales
-
Natalie Stout Pa

Seller Co-Listing Agent in 2021
Natalie Stout Pa
Realmark Realty Group II LLC
(239) 222-1744
117 in this area
173 Total Sales
-
T
Buyer's Agent in 2020
Tracey Johnson Pa
(239) 940-9317
4 in this area
60 Total Sales
Map
Source: Florida Gulf Coast Multiple Listing Service
MLS Number: 223066760
APN: 29-44-23-C3-00370.0350
- 2513 Blackburn Cir
- 2530 Greendale Place
- 2508 Blackburn Cir
- 2532 Blackburn Cir
- 2115 Surfside Blvd
- 2462 Verdmont Ct
- 2534 Verdmont Ct
- 2615 Fairmont Cove Ct
- 2426 Verdmont Ct
- 2321 SW 21st Terrace
- 2627 Bellingham Ct
- 2219 Surfside Blvd
- 2628 Fairmont Cove Ct
- 2641 Bellingham Ct
- 2492 Hopefield Ct
- 2457 Sutherland Ct
- 2603 Somerville Loop Unit 101
- 2604 Stonyhill Ct
- 2620 Stonyhill Ct
- 223 SW 22nd Ct
- 2482 Blackburn Cir
- 2480 Blackburn Cir
- 2484 Blackburn Cir
- 2478 Blackburn Cir
- 2486 Blackburn Cir
- 2476 Blackburn Cir
- 2488 Blackburn Cir
- 2483 Blackburn Cir
- 2487 Blackburn Cir
- 2481 Blackburn Cir
- 2490 Blackburn Cir
- 2474 Blackburn Cir
- 2489 Blackburn Cir
- 2479 Blackburn Cir
- 2477 Blackburn Cir
- 2472 Blackburn Cir
- 2506 Greendale Place
- 2502 Greendale Place
- 2475 Blackburn Cir
- 2492 Blackburn Cir
