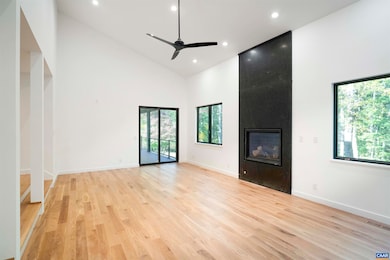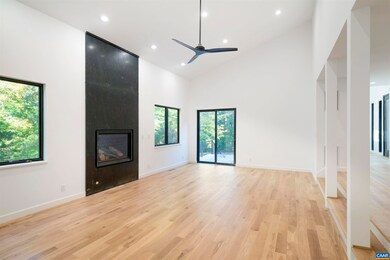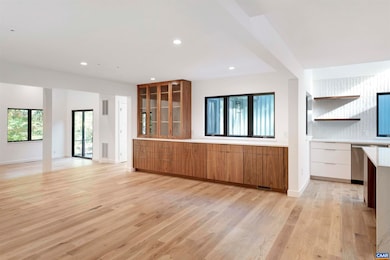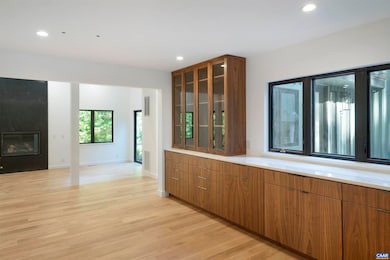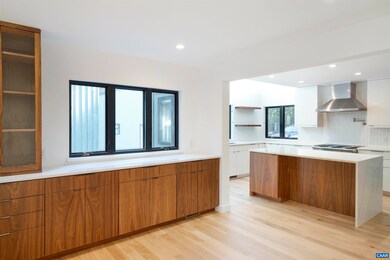2482 Schelford Farm Rd Charlottesville, VA 22901
Estimated payment $13,809/month
Highlights
- Two Primary Bedrooms
- Sitting Area In Primary Bedroom
- Viking Appliances
- Ivy Elementary School Rated A-
- Views of Trees
- 2 Fireplaces
About This Home
Stunning, completely renovated architecturally distinguished modern contemporary home on 11.05 acres with bold Blue Ridge winter views! Flawless upgrades & renovations have taken this exceptionally well-built, architectural gem to a supreme level of style & quality. The home features beautiful high end finishes throughout with 5 bedrooms, soaring interior spaces, 2 first level primary bedrooms (one guest suite). 2nd level offers 3 bedroom, 2 bath (one en-suite) with multiple space for the creative. Enjoy coffee, drinks and dinner on any of the 4 porches including one large covered wrap around porch. Gorgeous new kitchen features premium custom cabinets (Viking appliances) that connects seamlessly with the open great room, the cozy family room, wet bar and the outdoor spaces. The second primary suite (guest suite) with second floor office/workout is separate but connected via glass walkway to the great room and kitchen. The great room with a beautiful fire place as its focal point is perfectly complemented by the cozy family room with its own fire place. Great room, family room and primary suite all connects to the covered porch. Located on 11+ private acres off Garth Rd surrounded by land in conservation.
Listing Agent
LORING WOODRIFF REAL ESTATE ASSOCIATES License #0225225051 Listed on: 01/19/2025
Home Details
Home Type
- Single Family
Est. Annual Taxes
- $9,000
Year Built
- Built in 1976 | Remodeled
Lot Details
- 11.05 Acre Lot
- Street terminates at a dead end
- Zoning described as RA Rural Area
Parking
- 2 Car Garage
- Basement Garage
- Heated Garage
- Rear-Facing Garage
- Garage Door Opener
Home Design
- Block Foundation
- Slab Foundation
- Wood Siding
- Stick Built Home
Interior Spaces
- 2-Story Property
- Wet Bar
- High Ceiling
- Recessed Lighting
- 2 Fireplaces
- Gas Fireplace
- Low Emissivity Windows
- Insulated Windows
- Window Screens
- Mud Room
- Entrance Foyer
- Home Office
- Utility Room
- Washer and Dryer Hookup
- Views of Trees
- Permanent Attic Stairs
Kitchen
- Breakfast Area or Nook
- Eat-In Kitchen
- Breakfast Bar
- Gas Range
- Dishwasher
- Viking Appliances
- Kitchen Island
Bedrooms and Bathrooms
- Sitting Area In Primary Bedroom
- 5 Bedrooms | 1 Primary Bedroom on Main
- Double Master Bedroom
- Walk-In Closet
- Double Vanity
Outdoor Features
- Covered Patio or Porch
Schools
- Ivy Elementary School
- Henley Middle School
- Western Albemarle High School
Utilities
- Central Air
- Ductless Heating Or Cooling System
- Heating System Uses Propane
- Heat Pump System
- Hot Water Heating System
- Programmable Thermostat
- Private Water Source
- Well
Community Details
Listing and Financial Details
- Assessor Parcel Number 04300-00-00-004D0
Map
Home Values in the Area
Average Home Value in this Area
Tax History
| Year | Tax Paid | Tax Assessment Tax Assessment Total Assessment is a certain percentage of the fair market value that is determined by local assessors to be the total taxable value of land and additions on the property. | Land | Improvement |
|---|---|---|---|---|
| 2025 | $20,102 | $2,248,600 | $608,800 | $1,639,800 |
| 2024 | -- | $938,000 | $608,800 | $329,200 |
| 2023 | $11,294 | $1,322,500 | $552,200 | $770,300 |
| 2022 | $10,908 | $1,277,300 | $531,900 | $745,400 |
| 2021 | $9,812 | $1,148,900 | $480,900 | $668,000 |
| 2020 | $9,506 | $1,113,100 | $438,500 | $674,600 |
| 2019 | $9,710 | $1,137,000 | $452,600 | $684,400 |
| 2018 | $8,758 | $1,088,800 | $424,400 | $664,400 |
| 2017 | $8,387 | $999,600 | $348,500 | $651,100 |
| 2016 | $7,939 | $946,200 | $464,600 | $481,600 |
| 2015 | $7,683 | $938,100 | $464,600 | $473,500 |
| 2014 | -- | $936,600 | $464,600 | $472,000 |
Property History
| Date | Event | Price | List to Sale | Price per Sq Ft | Prior Sale |
|---|---|---|---|---|---|
| 08/28/2025 08/28/25 | Price Changed | $2,495,000 | -7.4% | $519 / Sq Ft | |
| 06/16/2025 06/16/25 | Price Changed | $2,695,000 | -3.6% | $561 / Sq Ft | |
| 01/19/2025 01/19/25 | For Sale | $2,795,000 | +208.8% | $581 / Sq Ft | |
| 05/31/2023 05/31/23 | Sold | $905,000 | -9.0% | $183 / Sq Ft | View Prior Sale |
| 05/04/2023 05/04/23 | Pending | -- | -- | -- | |
| 04/26/2023 04/26/23 | For Sale | $995,000 | +9.9% | $201 / Sq Ft | |
| 04/14/2023 04/14/23 | Off Market | $905,000 | -- | -- | |
| 12/19/2022 12/19/22 | For Sale | $995,000 | 0.0% | $201 / Sq Ft | |
| 09/30/2022 09/30/22 | Pending | -- | -- | -- | |
| 09/16/2022 09/16/22 | For Sale | $995,000 | -22.0% | $201 / Sq Ft | |
| 10/28/2021 10/28/21 | Sold | $1,275,000 | 0.0% | $323 / Sq Ft | View Prior Sale |
| 09/20/2021 09/20/21 | Pending | -- | -- | -- | |
| 09/16/2021 09/16/21 | For Sale | $1,275,000 | -- | $323 / Sq Ft |
Purchase History
| Date | Type | Sale Price | Title Company |
|---|---|---|---|
| Warranty Deed | $905,000 | Blue Ridge Title | |
| Deed | $1,275,000 | Chicago Title Insurance Co |
Mortgage History
| Date | Status | Loan Amount | Loan Type |
|---|---|---|---|
| Previous Owner | $956,250 | New Conventional |
Source: Charlottesville area Association of Realtors®
MLS Number: 660083
APN: 04300-00-00-004D0
- 2386 Garth Rd
- 2280 Garth Rd
- 2121 Garth Rd
- 3228 Garth Rd
- TBD Decca Ln
- 018E7 Garth Gate Ln Unit 18E7
- 018E7 Garth Gate Ln
- 3395 Brookside Dr
- PARCEL 54 Free Union Rd
- 2110 Devonshire Rd
- 2635 Holkham Dr
- 1462 Owensville Rd
- 2990 Beau Mont Farm Rd
- TBD Lakeside Dr
- 1500 London Rd
- 4051 Free Union Rd
- 2700 Lake Albemarle Rd
- lot 30 Emerson Dr
- 800 Owensville Rd
- 4271 Garth Rd
- 214 Montvue Dr
- 4633 Garth Rd
- 2639 Barracks Rd
- 1918 Browns Gap Turnpike Unit Apartment A
- 933 Huntwood Ln
- 104 Smithfield Ct Unit A
- 2820 Hydraulic Rd
- 77 Barclay Place Ct
- 155 Woodgate Ct
- 2619 Hydraulic Rd
- 1640 Townwood Ct
- 139 Turtle Creek Rd Unit 10
- 101 Turtle Creek Rd Unit 5
- 181 Whitewood Rd
- 2527 Hydraulic Rd Unit 1
- 138 Turtle Creek Rd Unit 12
- 104 Turtle Creek Rd Unit 9
- 114 Turtle Creek Rd Unit 8


