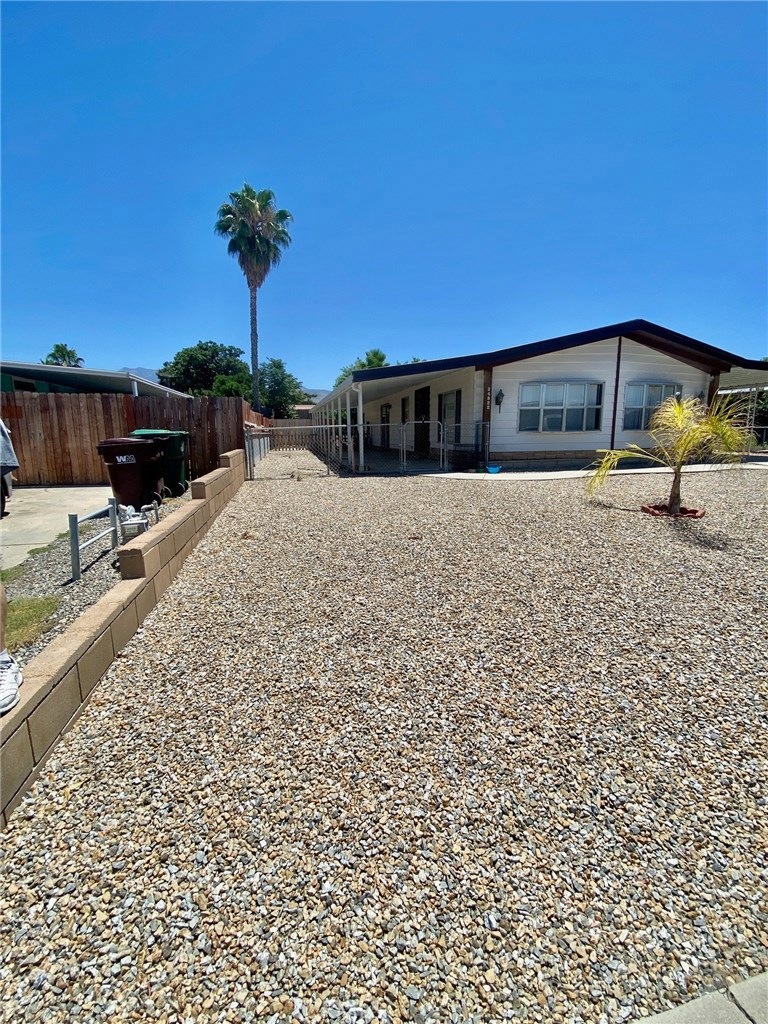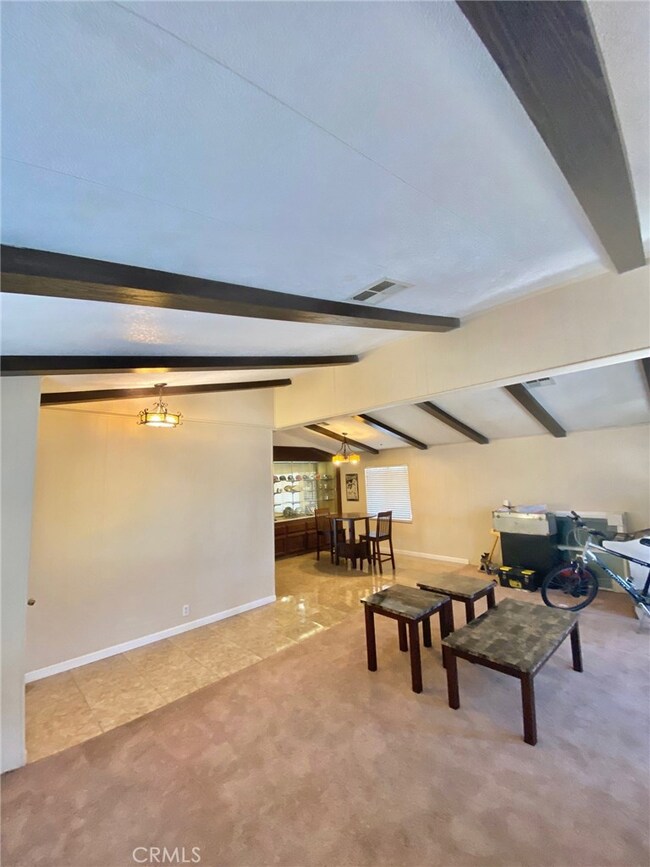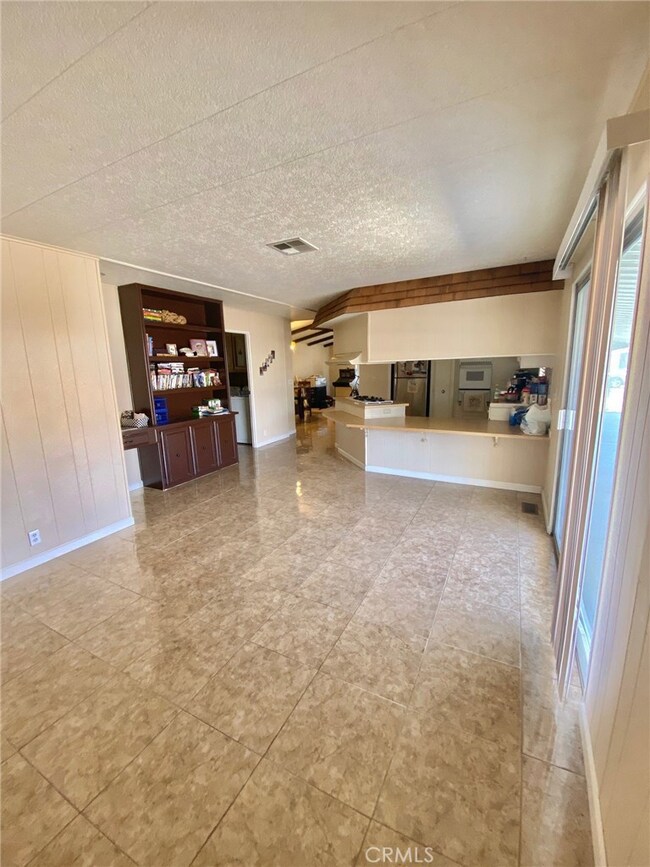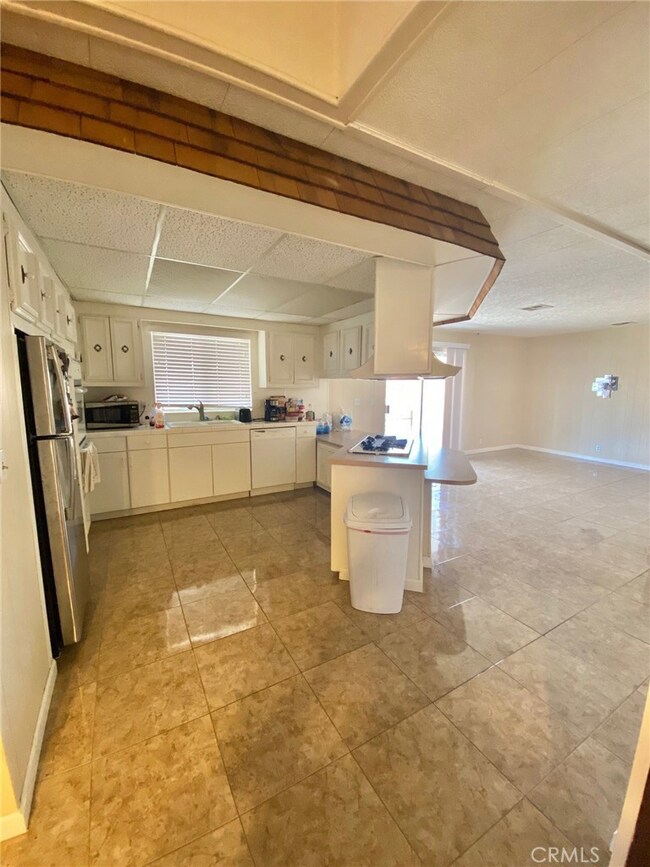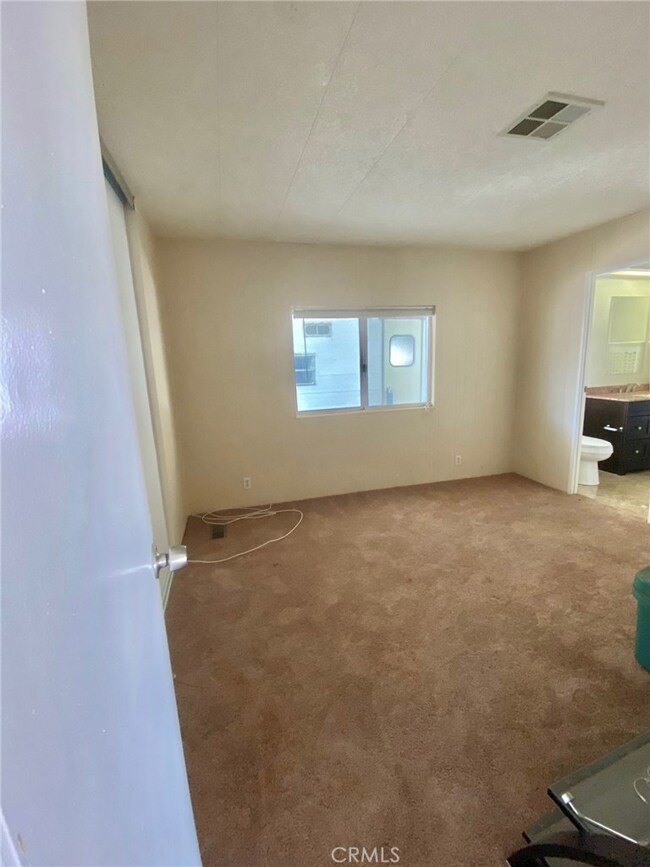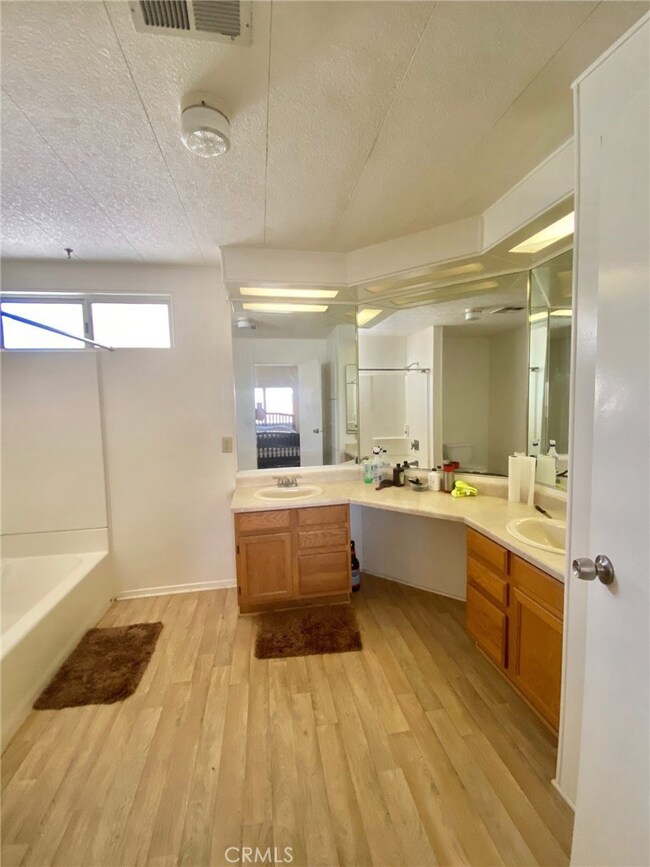
Highlights
- Open Floorplan
- Cathedral Ceiling
- Open to Family Room
- Mountain View
- No HOA
- Family Room Off Kitchen
About This Home
As of September 2020This gorgeous move in ready home is a must see! 2 Bedrooms and 2 baths, with private access from each bedroom to a bathroom. Nice flooring and carpet throughout with nice neutral paint and newer appliances in the kitchen. Laundry room inside. This super clean open floor plan and high ceilings, will impress. Own your own land in this family community, no HOA. The property is fenced with a separate covered patio and yard that has fruit trees and a small storage shed as well as a large covered car port. There is plenty of space for everyone in this quiet neighborhood with nice mountain views. "Please follow all guidelines pertaining to Cov19 regulations”.
Last Agent to Sell the Property
Re/Max Diamond Prestige License #01498370 Listed on: 06/15/2020
Property Details
Home Type
- Manufactured Home With Land
Year Built
- Built in 1980
Lot Details
- 6,970 Sq Ft Lot
- No Common Walls
- Rural Setting
- Back Yard
Home Design
- Planned Development
Interior Spaces
- 1,560 Sq Ft Home
- 1-Story Property
- Open Floorplan
- Cathedral Ceiling
- Family Room Off Kitchen
- Living Room
- Dining Room
- Mountain Views
Kitchen
- Open to Family Room
- Breakfast Bar
- Gas Cooktop
- Range Hood
- Dishwasher
- Laminate Countertops
- Formica Countertops
- Disposal
Flooring
- Carpet
- Laminate
Bedrooms and Bathrooms
- 2 Main Level Bedrooms
- Walk-In Closet
- 2 Full Bathrooms
- Bathtub with Shower
- Exhaust Fan In Bathroom
Laundry
- Laundry Room
- Washer and Gas Dryer Hookup
Utilities
- Central Heating and Cooling System
- Natural Gas Connected
- Gas Water Heater
Community Details
- No Home Owners Association
Listing and Financial Details
- Tax Lot 6
- Tax Tract Number 107601
- Assessor Parcel Number 551301006
Similar Homes in Hemet, CA
Home Values in the Area
Average Home Value in this Area
Property History
| Date | Event | Price | Change | Sq Ft Price |
|---|---|---|---|---|
| 09/15/2020 09/15/20 | Sold | $205,000 | -2.4% | $131 / Sq Ft |
| 07/27/2020 07/27/20 | Pending | -- | -- | -- |
| 07/20/2020 07/20/20 | Price Changed | $210,000 | -4.5% | $135 / Sq Ft |
| 06/30/2020 06/30/20 | Price Changed | $220,000 | -2.2% | $141 / Sq Ft |
| 06/26/2020 06/26/20 | Price Changed | $225,000 | -4.3% | $144 / Sq Ft |
| 06/15/2020 06/15/20 | For Sale | $235,000 | +123.8% | $151 / Sq Ft |
| 12/08/2014 12/08/14 | Sold | $105,000 | +5.1% | $67 / Sq Ft |
| 10/24/2014 10/24/14 | Pending | -- | -- | -- |
| 10/20/2014 10/20/14 | For Sale | $99,900 | -- | $64 / Sq Ft |
Tax History Compared to Growth
Agents Affiliated with this Home
-
Kathy Vineyard

Seller's Agent in 2020
Kathy Vineyard
RE/MAX
(951) 830-6716
115 Total Sales
-
Amanda Vineyard

Seller Co-Listing Agent in 2020
Amanda Vineyard
RE/MAX
(951) 282-0932
73 Total Sales
-
Baldwin Lopez

Buyer's Agent in 2020
Baldwin Lopez
KELLER WILLIAMS COVINA
(626) 393-6555
46 Total Sales
-
Heather Pack

Seller's Agent in 2014
Heather Pack
ERA Donahoe Realty
(951) 538-0757
39 Total Sales
Map
Source: California Regional Multiple Listing Service (CRMLS)
MLS Number: SW20115313
- 24967 Rosebrugh Ln
- 43398 Dessie Way
- 24925 Barnett Dr
- 43435 Bos Cir
- 43422 Riley Cir
- 24967 Volga St
- 24871 Loire Ct
- 24600 Mountain Ave Unit 126
- 24600 Mountain Ave Unit 8
- 24600 Mountain Ave Unit 19
- 24600 Mountain Ave Unit 97
- 43560 Holder Ave
- 43378 Nola St
- 25139 W Posey Dr
- 880 N Lake St Unit 108
- 880 N Lake St Unit 78
- 880 N Lake St Unit 111
- 880 N Lake St Unit 55
- 25140 W Posey Dr
- 25156 W Posey Dr
